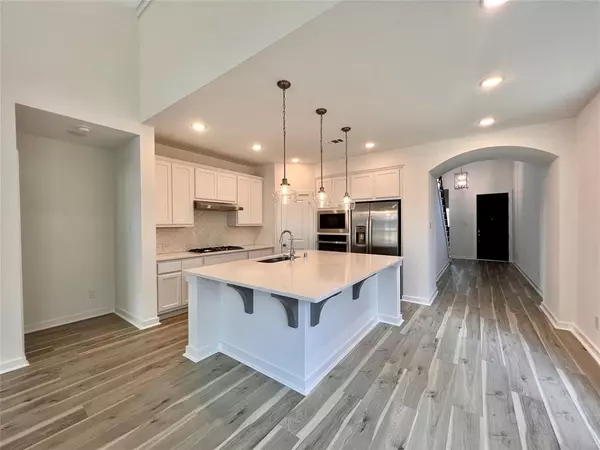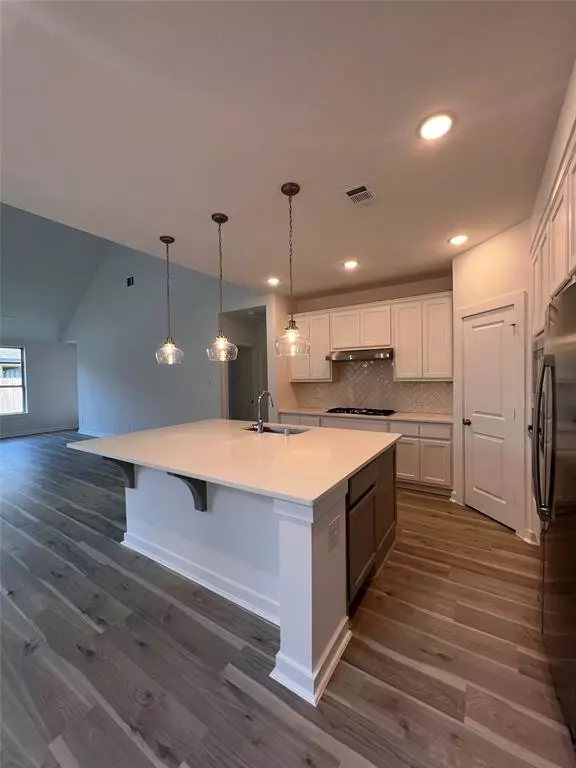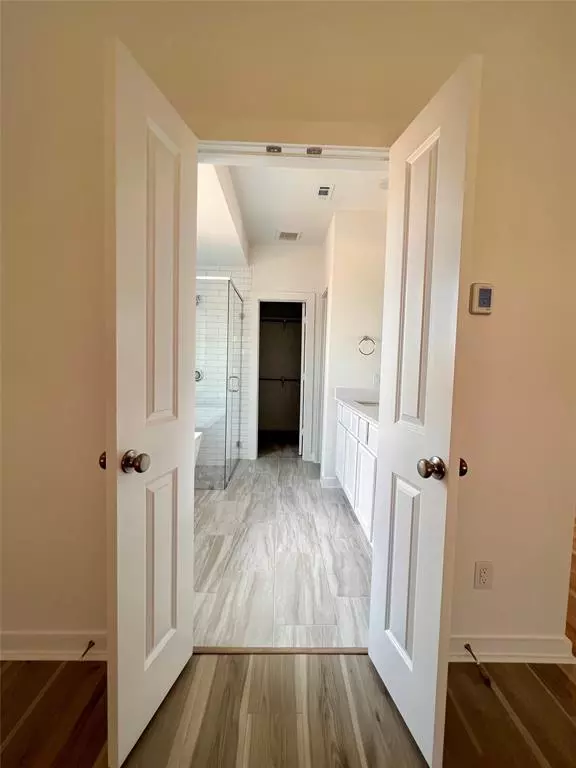
4 Beds
3 Baths
2,262 SqFt
4 Beds
3 Baths
2,262 SqFt
Key Details
Property Type Single Family Home
Sub Type Single Family Detached
Listing Status Active
Purchase Type For Rent
Square Footage 2,262 sqft
Subdivision Sunterra
MLS Listing ID 90092746
Bedrooms 4
Full Baths 3
Rental Info Long Term
Year Built 2023
Available Date 2023-07-17
Lot Size 5,100 Sqft
Property Description
Location
State TX
County Waller
Area Katy - Old Towne
Rooms
Bedroom Description 2 Bedrooms Down,Primary Bed - 1st Floor
Other Rooms Family Room, Gameroom Up, Kitchen/Dining Combo, Living Area - 1st Floor
Master Bathroom Primary Bath: Double Sinks, Primary Bath: Separate Shower, Secondary Bath(s): Tub/Shower Combo
Kitchen Island w/o Cooktop, Kitchen open to Family Room, Walk-in Pantry
Interior
Heating Central Gas
Cooling Central Electric
Exterior
Parking Features Attached Garage
Garage Spaces 2.0
Utilities Available None Provided
Private Pool No
Building
Lot Description Cleared
Story 2
Sewer Public Sewer
New Construction Yes
Schools
Elementary Schools Robertson Elementary School (Katy)
Middle Schools Haskett Junior High School
High Schools Freeman High School
School District 30 - Katy
Others
Pets Allowed Yes Allowed
Senior Community No
Restrictions Deed Restrictions
Tax ID 800009-001-012-000
Energy Description Attic Fan,Attic Vents,Ceiling Fans,Digital Program Thermostat,Energy Star Appliances,Energy Star/CFL/LED Lights,High-Efficiency HVAC
Disclosures Mud, No Disclosures
Green/Energy Cert Energy Star Qualified Home
Special Listing Condition Mud, No Disclosures
Pets Allowed Yes Allowed


Find out why customers are choosing LPT Realty to meet their real estate needs






