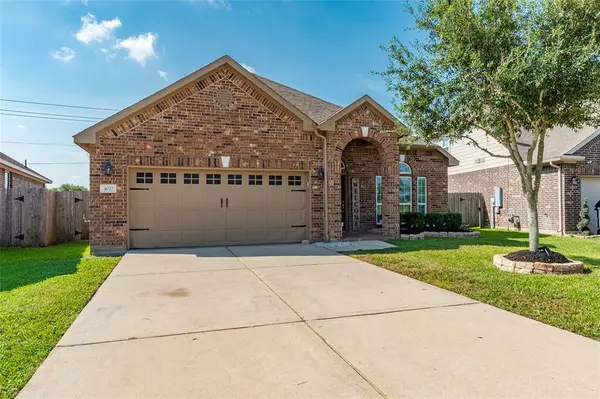4 Beds
2 Baths
1,985 SqFt
4 Beds
2 Baths
1,985 SqFt
Key Details
Property Type Single Family Home
Listing Status Active
Purchase Type For Sale
Square Footage 1,985 sqft
Price per Sqft $171
Subdivision Bay Colony Pointe West Sec 10
MLS Listing ID 91338241
Style Traditional
Bedrooms 4
Full Baths 2
HOA Fees $560/ann
HOA Y/N 1
Year Built 2016
Annual Tax Amount $9,485
Tax Year 2023
Lot Size 8,610 Sqft
Acres 0.1977
Property Description
The kitchen and both bathrooms have been thoughtfully updated with modern cabinets and countertops, blending both functionality and style. The primary bedroom is a serene retreat, featuring built-in shelves in the spacious closet for optimal organization.
Outside, the covered patio is perfect for relaxing or entertaining, while the dedicated dog run offers a secure area for your pets to play. This home seamlessly combines contemporary updates with practical features, making it an ideal choice for comfort and convenience.
Location
State TX
County Galveston
Area League City
Rooms
Bedroom Description All Bedrooms Down,Primary Bed - 1st Floor,Walk-In Closet
Other Rooms Breakfast Room, Home Office/Study, Living Area - 1st Floor, Utility Room in House
Master Bathroom Full Secondary Bathroom Down, Primary Bath: Double Sinks, Primary Bath: Separate Shower, Primary Bath: Soaking Tub, Secondary Bath(s): Tub/Shower Combo
Kitchen Breakfast Bar, Kitchen open to Family Room, Pantry
Interior
Interior Features Crown Molding, Formal Entry/Foyer
Heating Central Electric
Cooling Central Electric
Flooring Carpet, Tile, Wood
Exterior
Exterior Feature Back Yard Fenced, Covered Patio/Deck
Parking Features Attached Garage
Garage Spaces 2.0
Roof Type Composition
Street Surface Concrete
Private Pool No
Building
Lot Description Subdivision Lot
Dwelling Type Free Standing
Story 1
Foundation Slab
Lot Size Range 0 Up To 1/4 Acre
Water Water District
Structure Type Brick,Cement Board
New Construction No
Schools
Elementary Schools Calder Road Elementary School
Middle Schools Lobit Middle School
High Schools Dickinson High School
School District 17 - Dickinson
Others
Senior Community No
Restrictions Deed Restrictions
Tax ID 1408-0001-0002-000
Energy Description Ceiling Fans
Tax Rate 3.0834
Disclosures Mud, Sellers Disclosure
Special Listing Condition Mud, Sellers Disclosure

Find out why customers are choosing LPT Realty to meet their real estate needs






