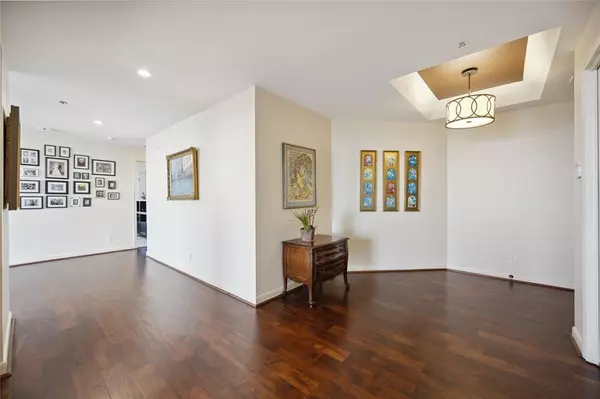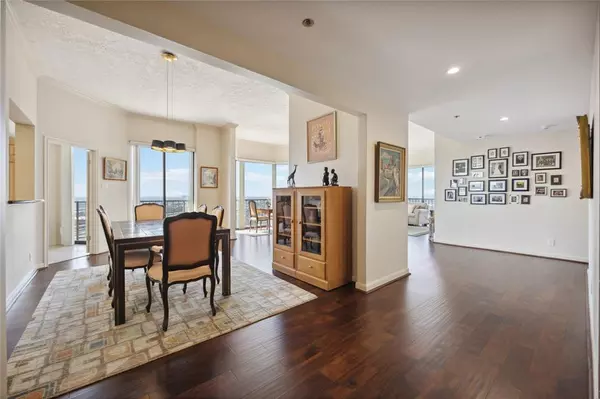2 Beds
2 Baths
1,955 SqFt
2 Beds
2 Baths
1,955 SqFt
Key Details
Property Type Condo
Listing Status Active
Purchase Type For Sale
Square Footage 1,955 sqft
Price per Sqft $186
Subdivision The Bristol Condominiums
MLS Listing ID 21599351
Bedrooms 2
Full Baths 2
HOA Fees $2,082/mo
Year Built 1983
Annual Tax Amount $8,415
Tax Year 2023
Property Description
Location
State TX
County Harris
Area Galleria
Building/Complex Name THE BRISTOL
Rooms
Bedroom Description All Bedrooms Down,En-Suite Bath,Primary Bed - 1st Floor,Sitting Area,Walk-In Closet
Other Rooms 1 Living Area, Breakfast Room, Formal Dining, Formal Living, Utility Room in House
Master Bathroom Primary Bath: Double Sinks, Primary Bath: Separate Shower, Primary Bath: Soaking Tub, Secondary Bath(s): Tub/Shower Combo, Vanity Area
Kitchen Kitchen open to Family Room, Pantry, Pots/Pans Drawers
Interior
Interior Features Alarm System - Owned, Balcony, Crown Molding, Dry Bar, Fire/Smoke Alarm, Formal Entry/Foyer, Fully Sprinklered, Interior Storage Closet, Refrigerator Included, Window Coverings
Heating Central Electric
Cooling Central Electric
Flooring Carpet, Engineered Wood, Tile
Appliance Electric Dryer Connection, Full Size, Refrigerator
Dryer Utilities 1
Exterior
Exterior Feature Dry Sauna, Exercise Room, Party Room, Service Elevator, Spa, Storage, Tennis, Trash Chute
View South, West
Total Parking Spaces 2
Private Pool No
Building
Faces North,East
New Construction No
Schools
Elementary Schools School At St George Place
Middle Schools Tanglewood Middle School
High Schools Wisdom High School
School District 27 - Houston
Others
HOA Fee Include Building & Grounds,Cable TV,Clubhouse,Concierge,Courtesy Patrol,Insurance Common Area,Limited Access,On Site Guard,Partial Utilities,Porter,Recreational Facilities,Trash Removal,Valet Parking,Water and Sewer
Senior Community No
Tax ID 115-834-023-0002
Tax Rate 2.0148
Disclosures Sellers Disclosure
Special Listing Condition Sellers Disclosure

Find out why customers are choosing LPT Realty to meet their real estate needs






