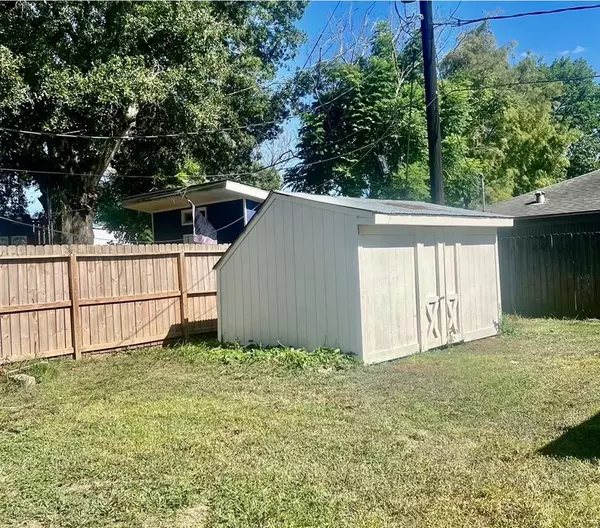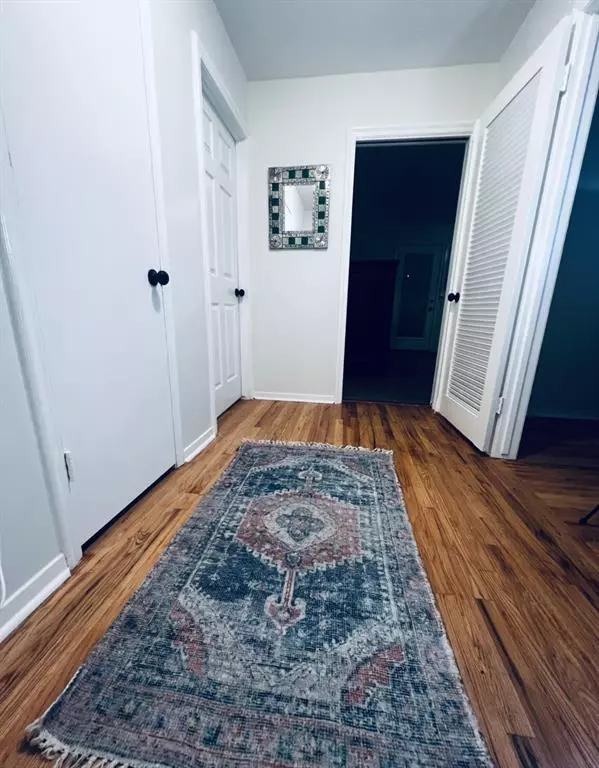
3 Beds
2 Baths
1,868 SqFt
3 Beds
2 Baths
1,868 SqFt
Key Details
Property Type Single Family Home
Listing Status Active
Purchase Type For Sale
Square Footage 1,868 sqft
Price per Sqft $177
Subdivision Westbury Sec 03 R/P
MLS Listing ID 19382551
Style Ranch
Bedrooms 3
Full Baths 2
Year Built 1958
Annual Tax Amount $4,819
Tax Year 2023
Lot Size 8,400 Sqft
Acres 0.1928
Property Description
Location
State TX
County Harris
Area Brays Oaks
Rooms
Bedroom Description All Bedrooms Down,En-Suite Bath,Primary Bed - 1st Floor,Walk-In Closet
Other Rooms 1 Living Area, Den, Family Room, Formal Living
Master Bathroom Primary Bath: Double Sinks, Primary Bath: Separate Shower, Secondary Bath(s): Separate Shower, Vanity Area
Den/Bedroom Plus 3
Kitchen Pantry
Interior
Interior Features Dryer Included, Fire/Smoke Alarm, Formal Entry/Foyer, Prewired for Alarm System, Refrigerator Included, Washer Included, Window Coverings
Heating Central Electric
Cooling Central Electric
Flooring Tile, Wood
Exterior
Exterior Feature Back Yard, Back Yard Fenced, Detached Gar Apt /Quarters, Fully Fenced, Patio/Deck, Porch, Private Driveway, Side Yard, Storage Shed
Garage Detached Garage
Garage Spaces 2.0
Roof Type Wood Shingle
Street Surface Concrete
Private Pool No
Building
Lot Description Subdivision Lot
Dwelling Type Free Standing
Faces North
Story 1
Foundation Slab
Lot Size Range 0 Up To 1/4 Acre
Sewer Public Sewer
Structure Type Brick
New Construction No
Schools
Elementary Schools Anderson Elementary School (Houston)
Middle Schools Meyerland Middle School
High Schools Westbury High School
School District 27 - Houston
Others
Senior Community No
Restrictions No Restrictions
Tax ID 086-022-000-0002
Energy Description Attic Vents,Ceiling Fans,Digital Program Thermostat,Energy Star/CFL/LED Lights,High-Efficiency HVAC,Insulation - Blown Fiberglass
Acceptable Financing Cash Sale, Conventional, FHA, Investor, VA
Tax Rate 2.1148
Disclosures Owner/Agent, Sellers Disclosure
Listing Terms Cash Sale, Conventional, FHA, Investor, VA
Financing Cash Sale,Conventional,FHA,Investor,VA
Special Listing Condition Owner/Agent, Sellers Disclosure


Find out why customers are choosing LPT Realty to meet their real estate needs






