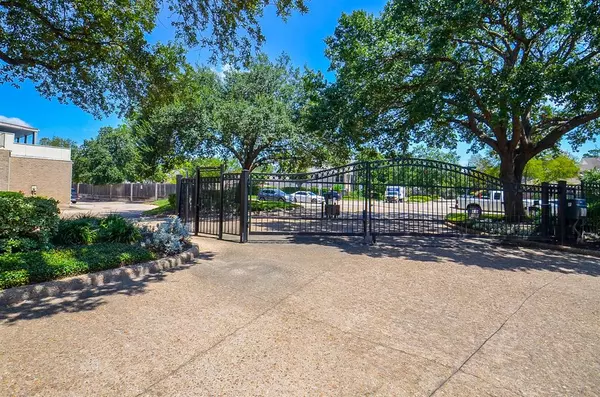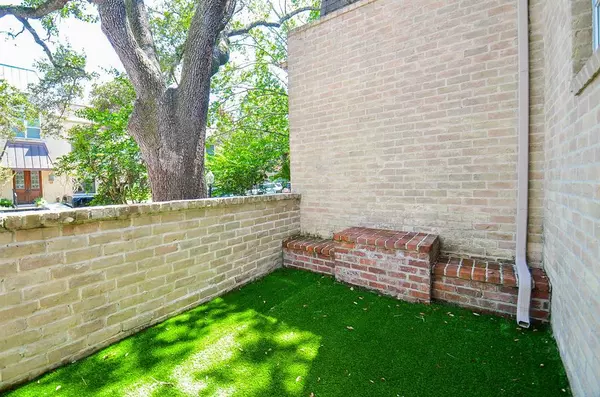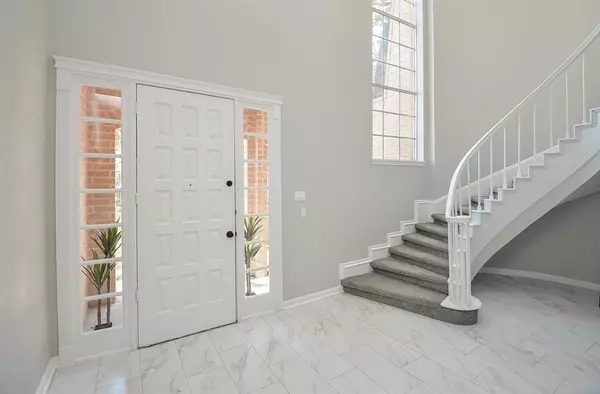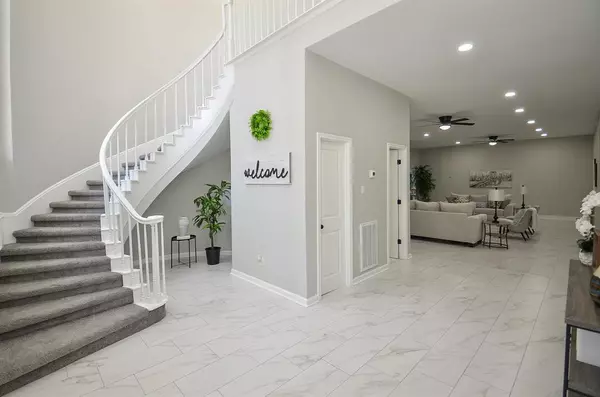
3 Beds
2.1 Baths
2,460 SqFt
3 Beds
2.1 Baths
2,460 SqFt
OPEN HOUSE
Sun Dec 15, 12:00pm - 3:00pm
Key Details
Property Type Townhouse
Sub Type Townhouse
Listing Status Active
Purchase Type For Sale
Square Footage 2,460 sqft
Price per Sqft $203
Subdivision Woodlake Forest 3 Th & Rp
MLS Listing ID 67139889
Style Traditional
Bedrooms 3
Full Baths 2
Half Baths 1
HOA Fees $1,600/ann
Year Built 1974
Annual Tax Amount $8,574
Tax Year 2023
Lot Size 3,088 Sqft
Property Description
Location
State TX
County Harris
Area Memorial West
Rooms
Bedroom Description All Bedrooms Up
Other Rooms Living Area - 1st Floor, Utility Room in Garage
Kitchen Island w/ Cooktop
Interior
Heating Central Electric
Cooling Central Electric
Flooring Marble Floors
Fireplaces Number 1
Fireplaces Type Wood Burning Fireplace
Appliance Refrigerator
Dryer Utilities 1
Exterior
Exterior Feature Balcony
Parking Features Attached Garage
Garage Spaces 3.0
Roof Type Composition
Street Surface Concrete
Accessibility Automatic Gate
Private Pool No
Building
Story 2
Entry Level Levels 1 and 2
Foundation Slab
Sewer Public Sewer
Water Public Water
Structure Type Brick
New Construction No
Schools
Elementary Schools Walnut Bend Elementary School (Houston)
Middle Schools Revere Middle School
High Schools Westside High School
School District 27 - Houston
Others
HOA Fee Include Grounds,Limited Access Gates,Other,Trash Removal
Senior Community No
Tax ID 105-267-006-0002
Acceptable Financing Cash Sale, Conventional, FHA, VA
Tax Rate 2.0148
Disclosures Sellers Disclosure
Listing Terms Cash Sale, Conventional, FHA, VA
Financing Cash Sale,Conventional,FHA,VA
Special Listing Condition Sellers Disclosure


Find out why customers are choosing LPT Realty to meet their real estate needs






