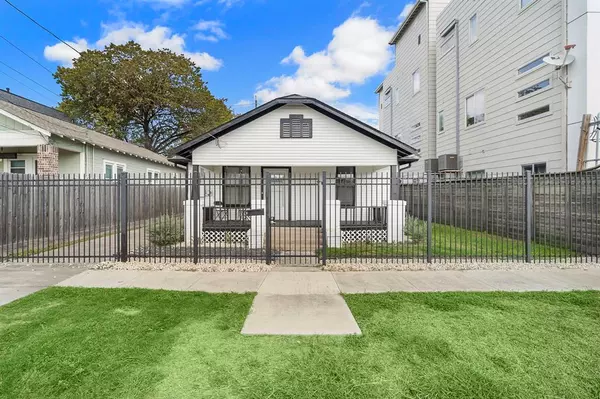
2 Beds
1 Bath
1,062 SqFt
2 Beds
1 Bath
1,062 SqFt
Key Details
Property Type Single Family Home
Sub Type Single Family Detached
Listing Status Active
Purchase Type For Rent
Square Footage 1,062 sqft
Subdivision Shearn
MLS Listing ID 60034076
Style Contemporary/Modern,Other Style,Traditional
Bedrooms 2
Full Baths 1
Rental Info Long Term,One Year,Short Term,Six Months
Year Built 1930
Available Date 2024-06-14
Lot Size 5,000 Sqft
Acres 0.1148
Property Description
Location
State TX
County Harris
Area Washington East/Sabine
Rooms
Bedroom Description All Bedrooms Down,Primary Bed - 1st Floor,Walk-In Closet
Other Rooms 1 Living Area, Family Room, Formal Dining, Living Area - 1st Floor, Utility Room in House
Master Bathroom Primary Bath: Tub/Shower Combo
Den/Bedroom Plus 2
Interior
Interior Features Central Laundry, Dryer Included, Prewired for Alarm System, Refrigerator Included, Washer Included
Heating Central Gas
Cooling Central Electric
Flooring Tile, Vinyl Plank, Wood
Appliance Gas Dryer Connections, Refrigerator
Exterior
Exterior Feature Back Yard, Back Yard Fenced, Fully Fenced, Private Driveway
Garage Detached Garage
Garage Spaces 1.0
Garage Description Additional Parking, Driveway Gate, Single-Wide Driveway
Utilities Available None Provided
Street Surface Concrete
Private Pool No
Building
Lot Description Other, Street
Faces North
Story 1
Lot Size Range 0 Up To 1/4 Acre
Sewer Public Sewer
Water Public Water
New Construction No
Schools
Elementary Schools Crockett Elementary School (Houston)
Middle Schools Hogg Middle School (Houston)
High Schools Heights High School
School District 27 - Houston
Others
Pets Allowed Case By Case Basis
Senior Community No
Restrictions No Restrictions,Unknown
Tax ID 005-145-000-0003
Energy Description Attic Fan,Attic Vents,Ceiling Fans,Digital Program Thermostat,Energy Star Appliances
Disclosures No Disclosures
Special Listing Condition No Disclosures
Pets Description Case By Case Basis


Find out why customers are choosing LPT Realty to meet their real estate needs






