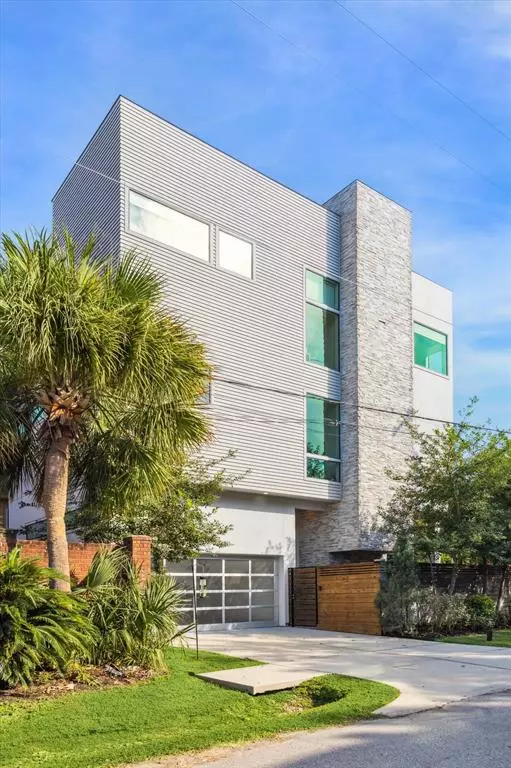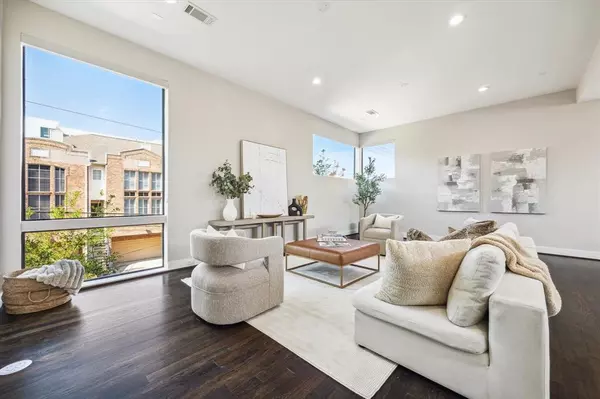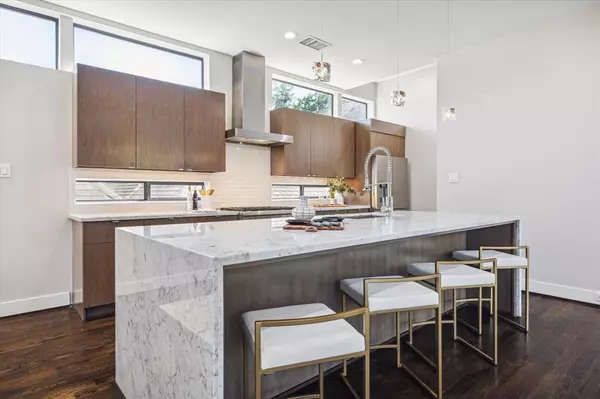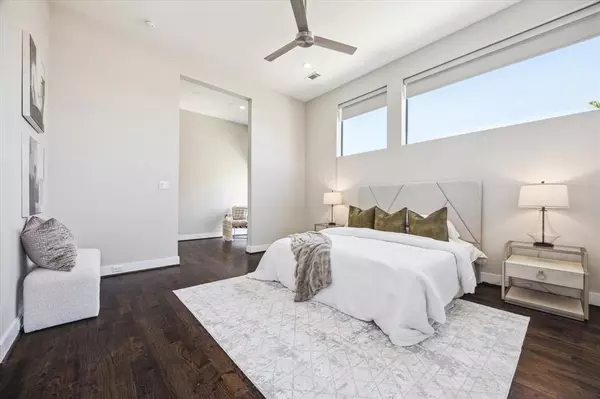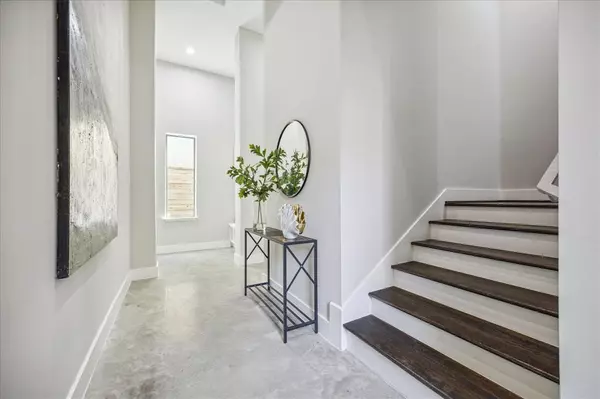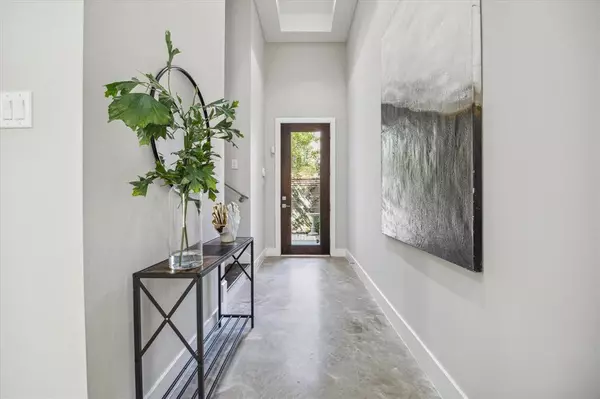
GET MORE INFORMATION
$ 900,000
$ 935,000 3.7%
3 Beds
3 Baths
3,296 SqFt
$ 900,000
$ 935,000 3.7%
3 Beds
3 Baths
3,296 SqFt
Key Details
Sold Price $900,000
Property Type Single Family Home
Listing Status Sold
Purchase Type For Sale
Square Footage 3,296 sqft
Price per Sqft $273
Subdivision Md Conklin
MLS Listing ID 5366768
Sold Date 12/16/24
Style Contemporary/Modern
Bedrooms 3
Full Baths 3
Year Built 2014
Annual Tax Amount $18,371
Tax Year 2023
Lot Size 2,569 Sqft
Acres 0.059
Property Description
Location
State TX
County Harris
Area Rice Military/Washington Corridor
Rooms
Bedroom Description 1 Bedroom Down - Not Primary BR,Primary Bed - 3rd Floor,Sitting Area,Walk-In Closet
Other Rooms Living Area - 2nd Floor, Living Area - 3rd Floor, Utility Room in House
Master Bathroom Primary Bath: Double Sinks, Primary Bath: Separate Shower, Primary Bath: Soaking Tub
Kitchen Breakfast Bar, Island w/o Cooktop, Kitchen open to Family Room, Under Cabinet Lighting, Walk-in Pantry
Interior
Interior Features Alarm System - Leased, Dry Bar, Elevator Shaft, Formal Entry/Foyer, High Ceiling, Refrigerator Included, Window Coverings, Wired for Sound
Heating Central Gas, Zoned
Cooling Central Electric, Zoned
Flooring Concrete, Wood
Fireplaces Number 1
Fireplaces Type Gas Connections
Exterior
Exterior Feature Balcony, Covered Patio/Deck, Exterior Gas Connection, Sprinkler System
Parking Features Attached Garage
Garage Spaces 2.0
Garage Description Double-Wide Driveway
Roof Type Composition
Street Surface Asphalt
Private Pool No
Building
Lot Description Patio Lot
Faces West
Story 3
Foundation Slab on Builders Pier
Lot Size Range 0 Up To 1/4 Acre
Sewer Public Sewer
Water Public Water
Structure Type Cement Board,Stone,Stucco
New Construction No
Schools
Elementary Schools Memorial Elementary School (Houston)
Middle Schools Hogg Middle School (Houston)
High Schools Lamar High School (Houston)
School District 27 - Houston
Others
Senior Community No
Restrictions Unknown
Tax ID 010-174-000-0003
Ownership Full Ownership
Energy Description Ceiling Fans
Acceptable Financing Cash Sale, Conventional
Tax Rate 2.0148
Disclosures Sellers Disclosure
Listing Terms Cash Sale, Conventional
Financing Cash Sale,Conventional
Special Listing Condition Sellers Disclosure

Bought with Real Broker, LLC

Find out why customers are choosing LPT Realty to meet their real estate needs

