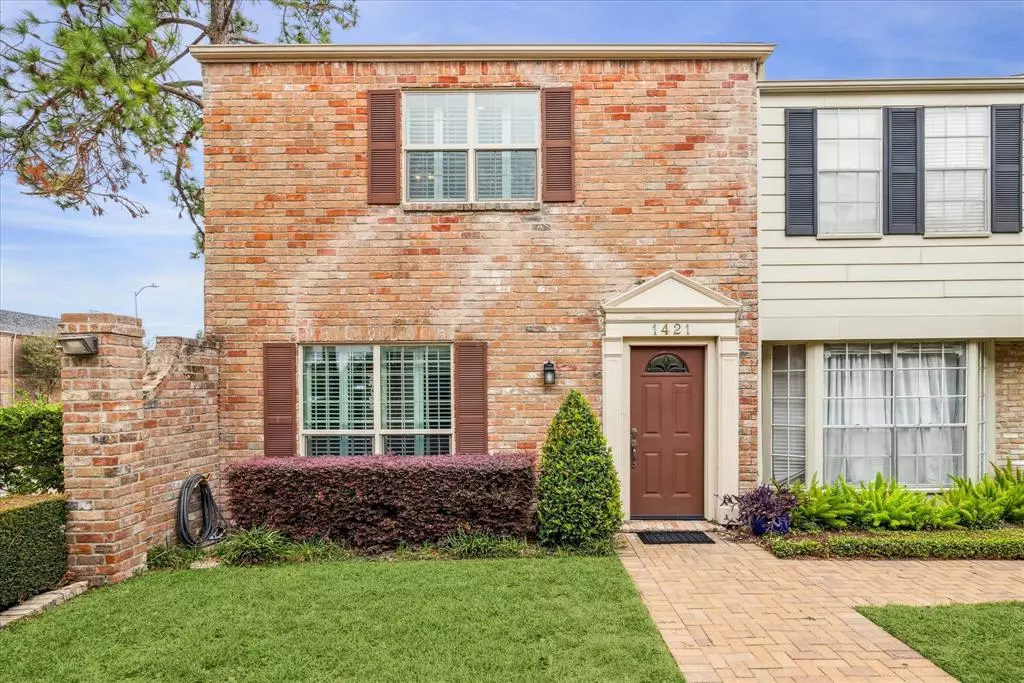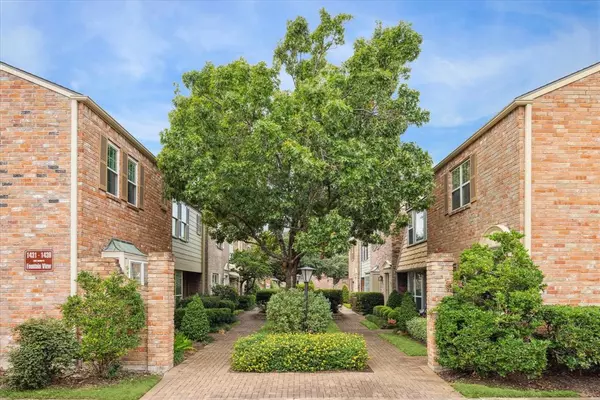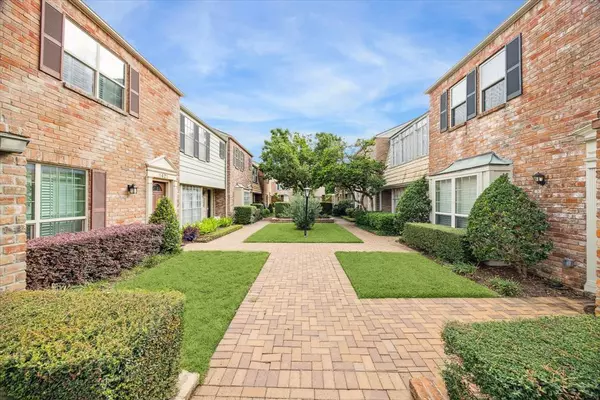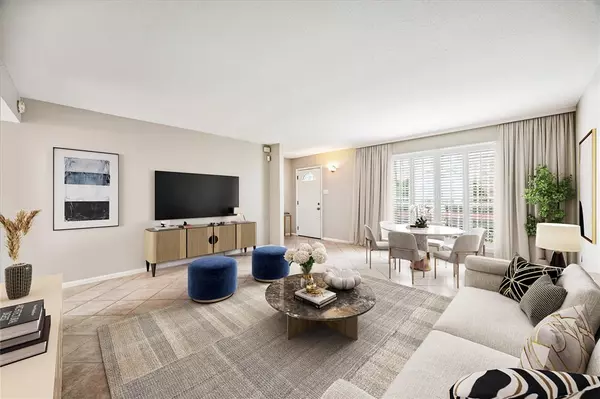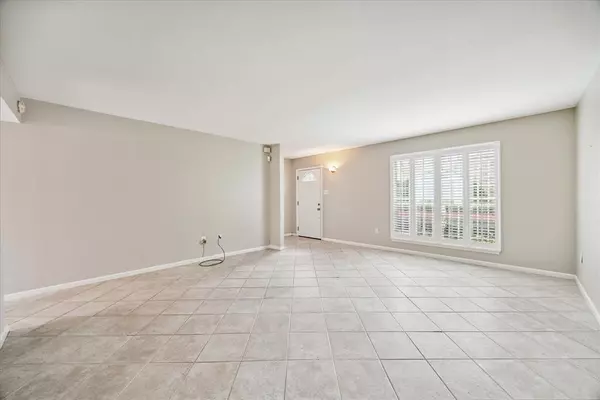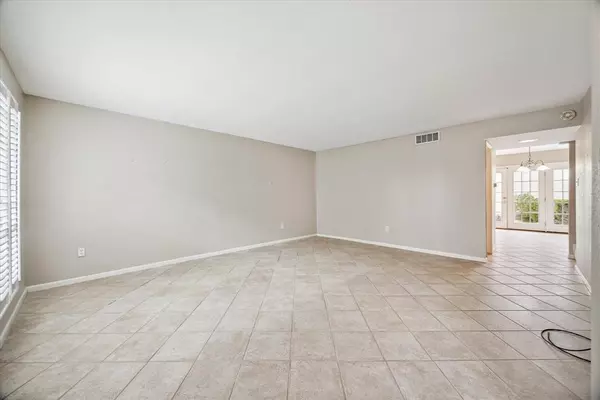
GET MORE INFORMATION
$ 267,000
$ 270,000 1.1%
2 Beds
2.1 Baths
1,512 SqFt
$ 267,000
$ 270,000 1.1%
2 Beds
2.1 Baths
1,512 SqFt
Key Details
Sold Price $267,000
Property Type Condo
Sub Type Condominium
Listing Status Sold
Purchase Type For Sale
Square Footage 1,512 sqft
Price per Sqft $176
Subdivision Tanglewest T/H Condo
MLS Listing ID 56457519
Sold Date 12/06/24
Style Traditional
Bedrooms 2
Full Baths 2
Half Baths 1
HOA Fees $502/mo
Year Built 1976
Annual Tax Amount $5,113
Tax Year 2023
Lot Size 9.481 Acres
Property Description
Location
State TX
County Harris
Area Galleria
Rooms
Bedroom Description All Bedrooms Up
Other Rooms Breakfast Room, Formal Dining, Formal Living, Utility Room in House
Master Bathroom Primary Bath: Shower Only, Secondary Bath(s): Tub/Shower Combo
Den/Bedroom Plus 2
Kitchen Pantry
Interior
Interior Features Refrigerator Included
Heating Central Electric
Cooling Central Electric
Flooring Carpet, Tile
Appliance Electric Dryer Connection, Full Size, Refrigerator
Dryer Utilities 1
Laundry Utility Rm in House
Exterior
Exterior Feature Clubhouse, Partially Fenced, Patio/Deck
Parking Features Detached Garage
Garage Spaces 2.0
Roof Type Composition
Private Pool No
Building
Faces South
Story 2
Unit Location Courtyard,On Corner
Entry Level Levels 1 and 2
Foundation Slab
Sewer Public Sewer
Water Public Water
Structure Type Brick
New Construction No
Schools
Elementary Schools Briargrove Elementary School
Middle Schools Tanglewood Middle School
High Schools Wisdom High School
School District 27 - Houston
Others
HOA Fee Include Clubhouse,Exterior Building,Grounds,Insurance,Recreational Facilities,Trash Removal,Water and Sewer
Senior Community No
Tax ID 099-413-007-0001
Ownership Full Ownership
Acceptable Financing Cash Sale, Conventional, FHA, VA
Tax Rate 2.0148
Disclosures Sellers Disclosure
Listing Terms Cash Sale, Conventional, FHA, VA
Financing Cash Sale,Conventional,FHA,VA
Special Listing Condition Sellers Disclosure

Bought with Jane Byrd Properties International LLC

Find out why customers are choosing LPT Realty to meet their real estate needs

