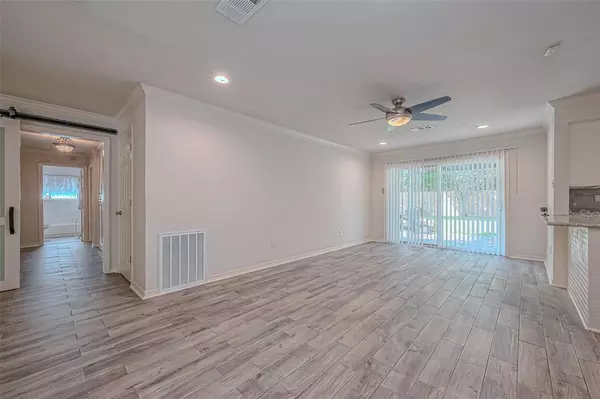
4 Beds
2 Baths
2,062 SqFt
4 Beds
2 Baths
2,062 SqFt
Key Details
Property Type Single Family Home
Listing Status Active
Purchase Type For Sale
Square Footage 2,062 sqft
Price per Sqft $157
Subdivision Parkwest
MLS Listing ID 77335045
Style Traditional
Bedrooms 4
Full Baths 2
Year Built 1963
Annual Tax Amount $5,563
Tax Year 2023
Lot Size 8,820 Sqft
Acres 0.2025
Property Description
Location
State TX
County Harris
Area Brays Oaks
Rooms
Bedroom Description All Bedrooms Down,En-Suite Bath
Other Rooms 1 Living Area
Den/Bedroom Plus 4
Interior
Interior Features Fire/Smoke Alarm, Window Coverings
Heating Central Gas
Cooling Central Gas
Fireplaces Number 1
Fireplaces Type Gas Connections
Exterior
Exterior Feature Back Yard Fenced, Storage Shed, Workshop
Garage Attached Garage
Garage Spaces 1.0
Pool Above Ground
Roof Type Composition
Street Surface Concrete,Curbs,Gutters
Private Pool Yes
Building
Lot Description Subdivision Lot
Dwelling Type Free Standing
Story 1
Foundation Slab
Lot Size Range 0 Up To 1/4 Acre
Sewer Public Sewer
Water Public Water
Structure Type Brick,Wood
New Construction No
Schools
Elementary Schools Anderson Elementary School (Houston)
Middle Schools Fondren Middle School
High Schools Westbury High School
School District 27 - Houston
Others
Senior Community No
Restrictions Deed Restrictions
Tax ID 093-570-000-0004
Ownership Full Ownership
Energy Description Ceiling Fans
Tax Rate 2.1148
Disclosures Sellers Disclosure
Special Listing Condition Sellers Disclosure


Find out why customers are choosing LPT Realty to meet their real estate needs






