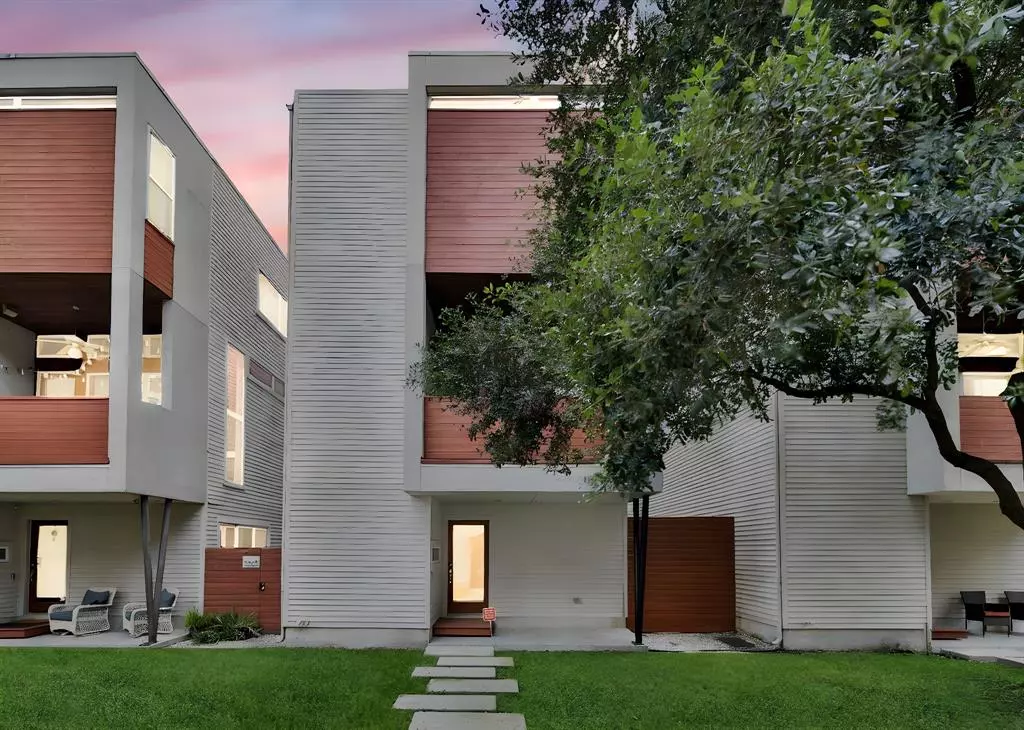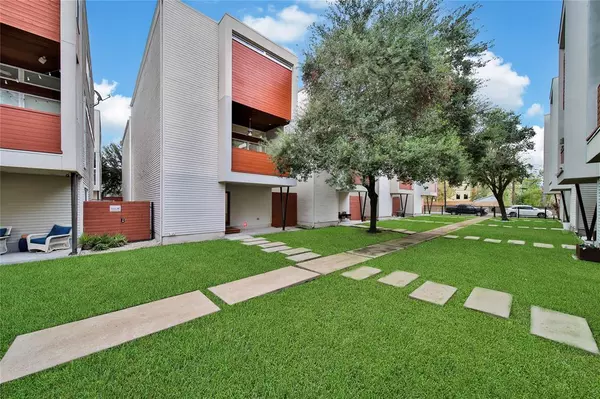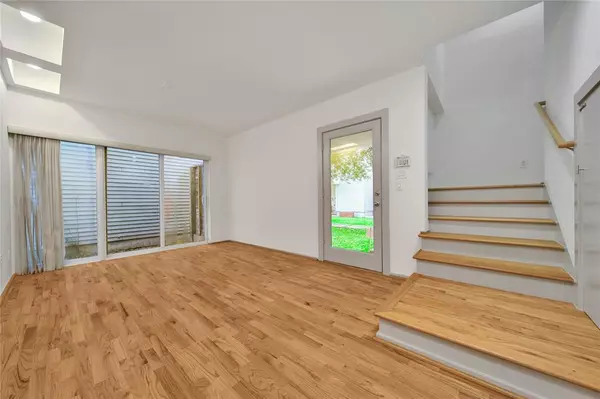
3 Beds
2.1 Baths
2,246 SqFt
3 Beds
2.1 Baths
2,246 SqFt
Key Details
Property Type Single Family Home
Listing Status Active
Purchase Type For Sale
Square Footage 2,246 sqft
Price per Sqft $200
Subdivision Shady Acres
MLS Listing ID 20074718
Style Contemporary/Modern
Bedrooms 3
Full Baths 2
Half Baths 1
HOA Fees $150/mo
HOA Y/N 1
Year Built 2007
Annual Tax Amount $8,165
Tax Year 2023
Lot Size 2,142 Sqft
Acres 0.0492
Property Description
This beautifully updated 3-bedroom, 2.5-bathroom home in the sought-after Shady Acres neighborhood is move-in ready! Featuring fresh paint and new carpet throughout, this home offers spacious living areas, a modern kitchen with stainless steel appliances, and a charming gated courtyard for the small complex. The primary suite is spacious in size and includes a large soaking tub and separate walk-in shower. The first floor contains a spacious room that is perfect for an office, gym or other flex space. Located just minutes from dining, shopping, and entertainment, with easy access to major freeways, this home combines comfort and convenience. Plus, enjoy the benefit of low HOA fees in this charming, well-maintained neighborhood. Don’t miss out—schedule a tour today!
Location
State TX
County Harris
Area Heights/Greater Heights
Interior
Interior Features High Ceiling
Heating Central Gas
Cooling Central Electric
Exterior
Parking Features Attached Garage
Garage Spaces 2.0
Roof Type Composition
Private Pool No
Building
Lot Description Patio Lot, Subdivision Lot
Dwelling Type Free Standing
Story 3
Foundation Slab
Lot Size Range 0 Up To 1/4 Acre
Sewer Public Sewer
Water Public Water
Structure Type Stucco
New Construction No
Schools
Elementary Schools Sinclair Elementary School (Houston)
Middle Schools Black Middle School
High Schools Waltrip High School
School District 27 - Houston
Others
Senior Community No
Restrictions Deed Restrictions
Tax ID 125-933-001-0009
Tax Rate 2.0148
Disclosures Sellers Disclosure
Special Listing Condition Sellers Disclosure


Find out why customers are choosing LPT Realty to meet their real estate needs






