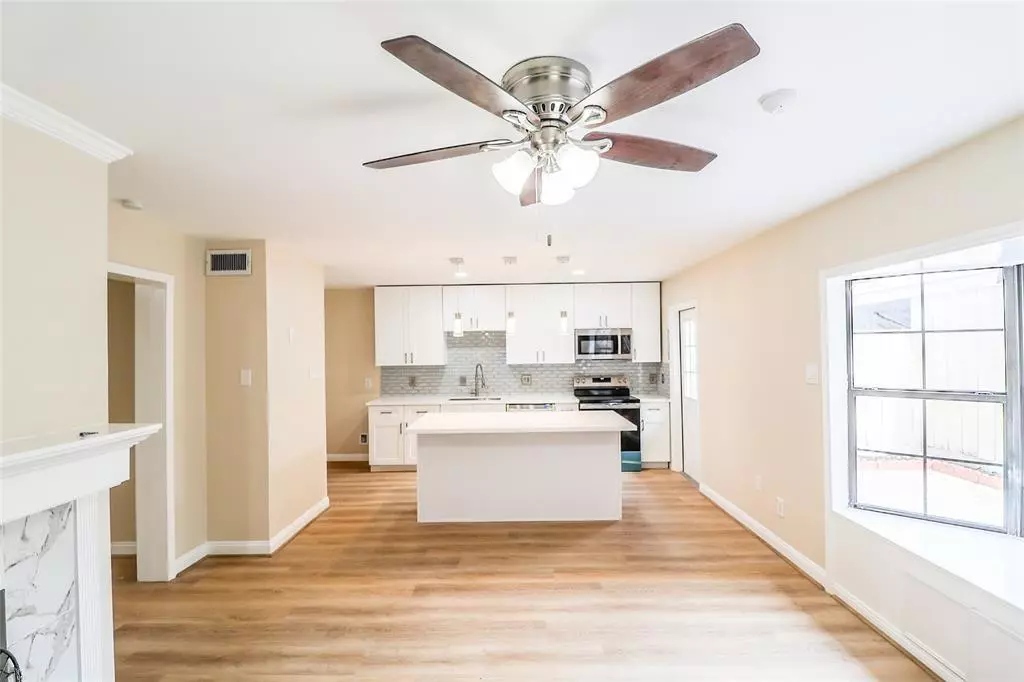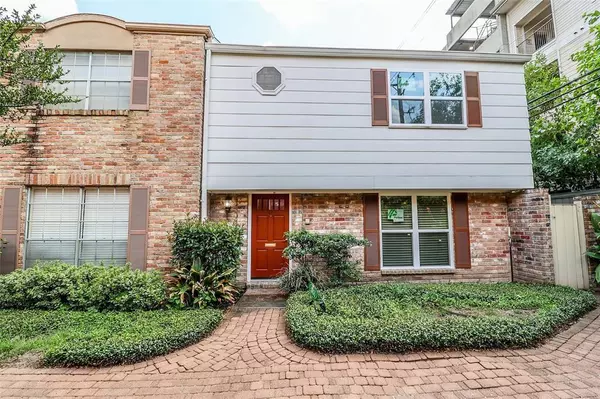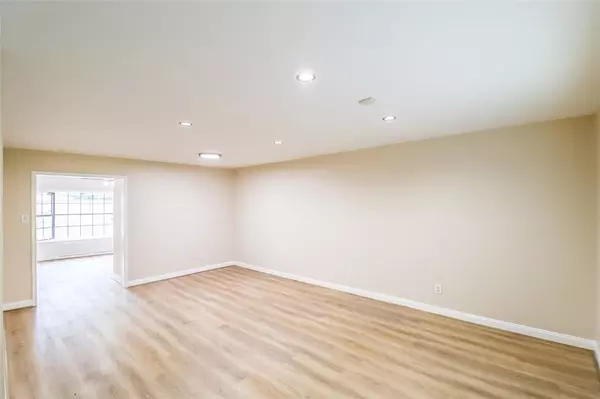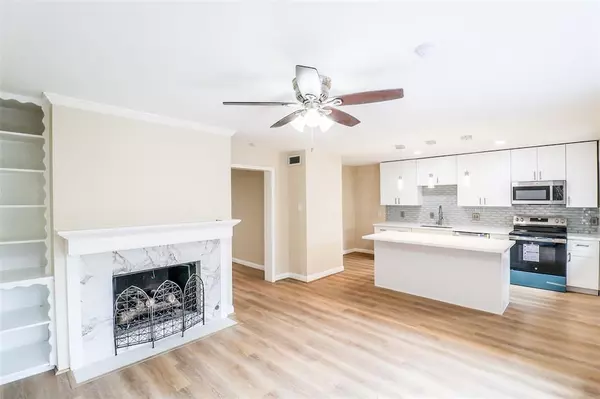
3 Beds
2.1 Baths
1,872 SqFt
3 Beds
2.1 Baths
1,872 SqFt
Key Details
Property Type Townhouse
Sub Type Townhouse
Listing Status Active
Purchase Type For Sale
Square Footage 1,872 sqft
Price per Sqft $154
Subdivision Briarwest Twnhses
MLS Listing ID 53616273
Style Traditional
Bedrooms 3
Full Baths 2
Half Baths 1
HOA Fees $504/mo
Year Built 1973
Annual Tax Amount $4,128
Tax Year 2023
Lot Size 13.107 Acres
Property Description
Step into luxury with this meticulously renovated 3-Bed, 2.5-Bath corner-unit townhome. Bask in natural light from new double-pane Low-E windows illuminating the sleek Luxury Vinyl Plank floors throughout. The heart of the home features a stunning open-concept kitchen with gleaming quartz countertops, stylish new cabinets, an eye-catching backsplash, and a spacious island perfect for entertaining. Indulge in the spa-like master bathroom, complete with a soaking tub and rejuvenating shower. Other highlights include a new back door, corner unit with extra patio space, a new roof (2023), and a pet-friendly community with a pool, clubhouse, playground, basketball court, and park. The maintenance fee covers water, sewer, grounds, clubhouse, pool, security patrol, exterior insurance, and more! Don’t miss your chance to make this impeccably updated townhome your new address. Schedule a viewing today and experience modern living at its finest!
Location
State TX
County Harris
Area Winrock
Rooms
Bedroom Description All Bedrooms Up,En-Suite Bath,Primary Bed - 2nd Floor,Walk-In Closet
Other Rooms 1 Living Area, Family Room, Formal Dining, Kitchen/Dining Combo
Master Bathroom Half Bath, Primary Bath: Separate Shower, Primary Bath: Soaking Tub, Secondary Bath(s): Tub/Shower Combo
Kitchen Island w/o Cooktop, Kitchen open to Family Room, Pantry, Walk-in Pantry
Interior
Heating Central Gas
Cooling Central Electric
Flooring Vinyl Plank
Fireplaces Number 1
Fireplaces Type Gas Connections
Appliance Electric Dryer Connection
Exterior
Exterior Feature Clubhouse, Fenced, Front Green Space, Patio/Deck, Play Area, Storage
Parking Features Attached/Detached Garage
Garage Spaces 1.0
Carport Spaces 1
Roof Type Composition
Private Pool No
Building
Faces North
Story 2
Unit Location On Corner
Entry Level Levels 1 and 2
Foundation Other, Slab
Sewer Public Sewer
Water Public Water
Structure Type Unknown
New Construction No
Schools
Elementary Schools Briargrove Elementary School
Middle Schools Tanglewood Middle School
High Schools Wisdom High School
School District 27 - Houston
Others
HOA Fee Include Clubhouse,Courtesy Patrol,Exterior Building,Grounds,Insurance,Recreational Facilities,Trash Removal,Water and Sewer
Senior Community No
Tax ID 105-889-000-0061
Energy Description Attic Vents,Ceiling Fans
Acceptable Financing Cash Sale, Conventional, Investor
Tax Rate 2.0148
Disclosures Other Disclosures
Listing Terms Cash Sale, Conventional, Investor
Financing Cash Sale,Conventional,Investor
Special Listing Condition Other Disclosures


Find out why customers are choosing LPT Realty to meet their real estate needs






