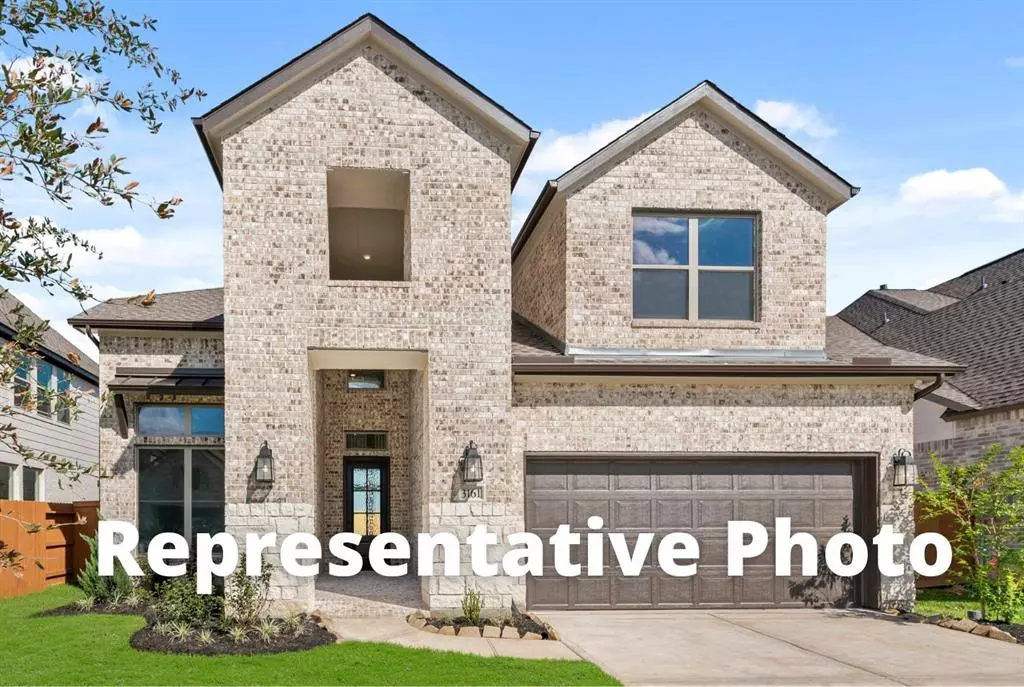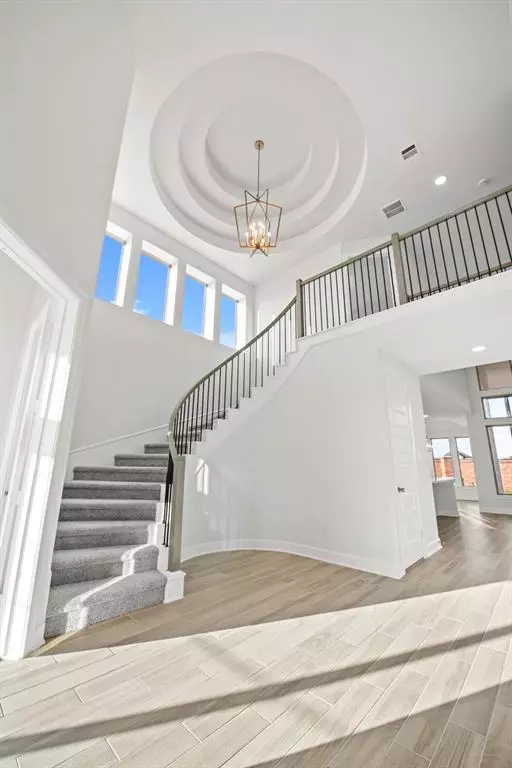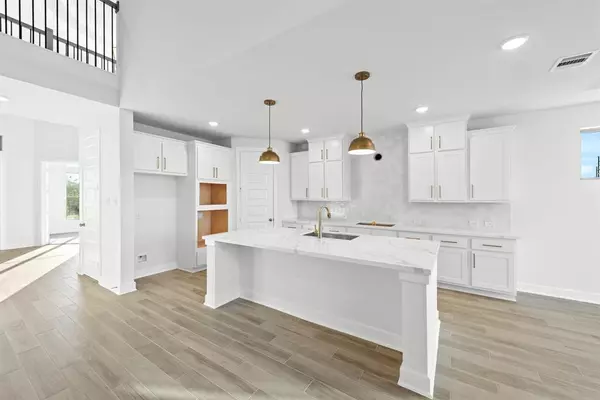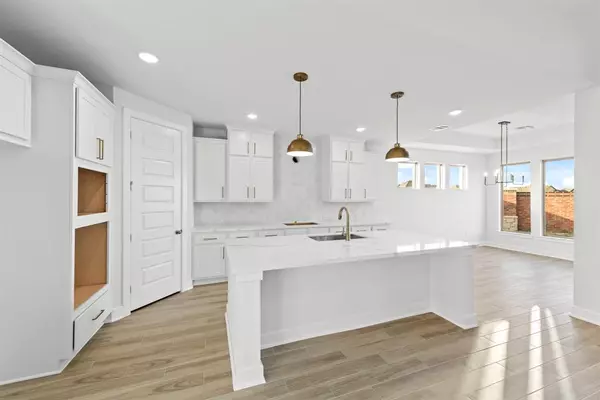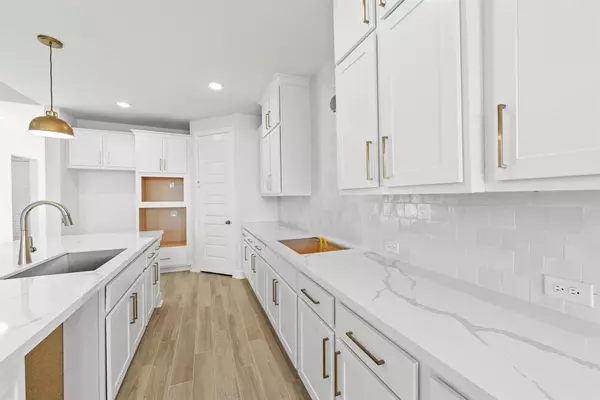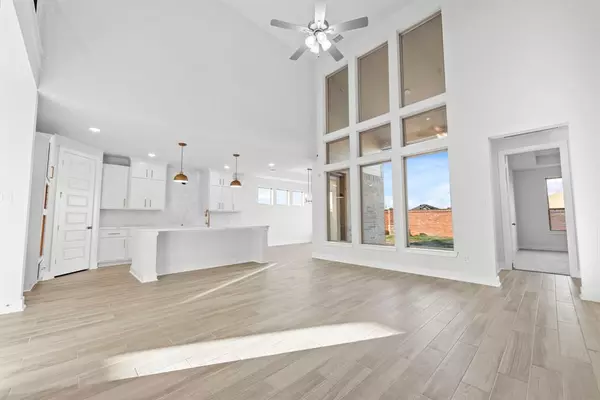
4 Beds
3.1 Baths
3,000 SqFt
4 Beds
3.1 Baths
3,000 SqFt
Key Details
Property Type Single Family Home
Listing Status Active
Purchase Type For Sale
Square Footage 3,000 sqft
Price per Sqft $192
Subdivision Sunterra
MLS Listing ID 20015140
Style Traditional
Bedrooms 4
Full Baths 3
Half Baths 1
HOA Fees $800/ann
HOA Y/N 1
Lot Size 6,484 Sqft
Property Description
Location
State TX
County Waller
Community Sunterra
Area Katy - Old Towne
Rooms
Bedroom Description En-Suite Bath,Primary Bed - 1st Floor,Walk-In Closet
Other Rooms Breakfast Room, Family Room, Gameroom Up, Home Office/Study, Media, Utility Room in House
Master Bathroom Half Bath, Primary Bath: Double Sinks, Primary Bath: Separate Shower, Vanity Area
Kitchen Island w/o Cooktop, Kitchen open to Family Room, Walk-in Pantry
Interior
Interior Features Alarm System - Owned, Fire/Smoke Alarm, High Ceiling
Heating Central Gas
Cooling Central Electric
Flooring Carpet, Tile
Fireplaces Number 1
Fireplaces Type Electric Fireplace
Exterior
Parking Features Attached Garage, Tandem
Garage Spaces 3.0
Roof Type Composition
Private Pool No
Building
Lot Description Cul-De-Sac, Subdivision Lot
Dwelling Type Free Standing
Story 2
Foundation Slab
Lot Size Range 0 Up To 1/4 Acre
Builder Name Westin Homes
Water Water District
Structure Type Brick,Cement Board,Stone
New Construction Yes
Schools
Elementary Schools Robertson Elementary School (Katy)
Middle Schools Haskett Junior High School
High Schools Freeman High School
School District 30 - Katy
Others
Senior Community No
Restrictions Deed Restrictions
Tax ID 800031-001-005-000
Energy Description Attic Fan,Ceiling Fans,Digital Program Thermostat,Energy Star/CFL/LED Lights,Energy Star/Reflective Roof,High-Efficiency HVAC,Insulated/Low-E windows,Insulation - Batt,Insulation - Blown Fiberglass,Radiant Attic Barrier
Acceptable Financing Cash Sale, Conventional, FHA, VA
Tax Rate 3.53
Disclosures No Disclosures
Green/Energy Cert Environments for Living
Listing Terms Cash Sale, Conventional, FHA, VA
Financing Cash Sale,Conventional,FHA,VA
Special Listing Condition No Disclosures


Find out why customers are choosing LPT Realty to meet their real estate needs

