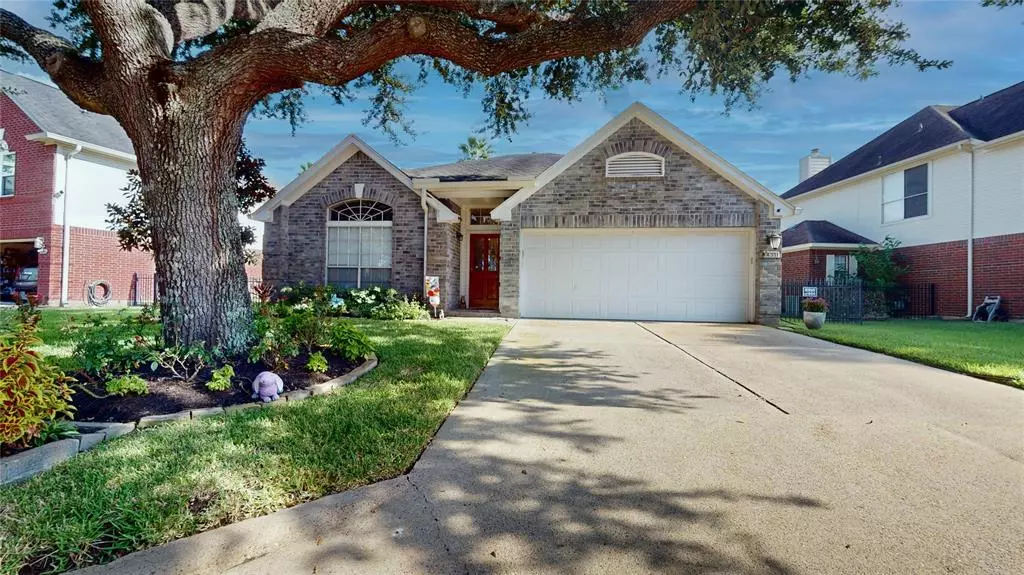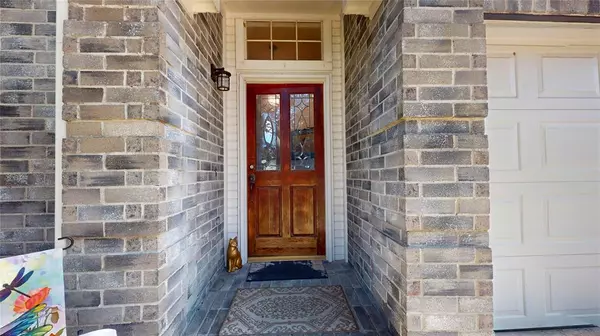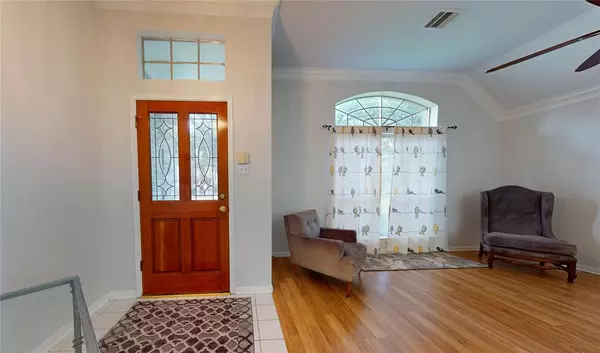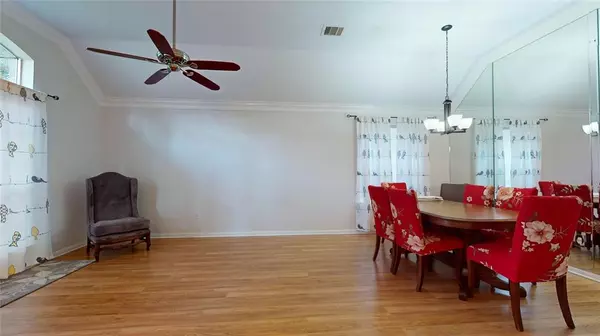
3 Beds
2 Baths
2,039 SqFt
3 Beds
2 Baths
2,039 SqFt
Key Details
Property Type Single Family Home
Listing Status Active
Purchase Type For Sale
Square Footage 2,039 sqft
Price per Sqft $156
Subdivision Hearthstone Sec 07
MLS Listing ID 13898288
Style Traditional
Bedrooms 3
Full Baths 2
HOA Fees $625/ann
HOA Y/N 1
Year Built 1993
Annual Tax Amount $5,861
Tax Year 2023
Lot Size 6,344 Sqft
Acres 0.1456
Property Description
Enjoy the luxury of backing up to the golf course and the convenience of being just a short walk from the popular Hearthstone Country Club. The Country Club offers a variety of amenities, including a playground, running/walking track, practice fields, volleyball court, tennis courts, golf, swimming, and a club restaurant/bar (ask about membership options!). Plus, there are several monthly activities to enjoy.
This exceptional home is sure to attract attention and won’t last long. Don’t miss your chance to make it yours!
Location
State TX
County Harris
Area Copperfield Area
Rooms
Bedroom Description All Bedrooms Down
Other Rooms Family Room, Formal Living
Kitchen Breakfast Bar
Interior
Interior Features Crown Molding, Dryer Included, Fire/Smoke Alarm, Refrigerator Included, Washer Included
Heating Central Electric, Central Gas
Cooling Central Electric
Flooring Laminate, Tile, Wood
Fireplaces Number 1
Exterior
Exterior Feature Back Yard Fenced, Patio/Deck, Sprinkler System
Parking Features Attached Garage
Garage Spaces 2.0
Roof Type Composition
Street Surface Concrete
Private Pool No
Building
Lot Description In Golf Course Community, On Golf Course, Subdivision Lot
Dwelling Type Free Standing
Story 1
Foundation Slab
Lot Size Range 0 Up To 1/4 Acre
Water Water District
Structure Type Brick,Wood
New Construction No
Schools
Elementary Schools Owens Elementary School (Cypress-Fairbanks)
Middle Schools Labay Middle School
High Schools Cypress Falls High School
School District 13 - Cypress-Fairbanks
Others
HOA Fee Include Clubhouse,Courtesy Patrol,Grounds,Recreational Facilities
Senior Community No
Restrictions Deed Restrictions
Tax ID 116-054-002-0027
Energy Description Attic Vents,Ceiling Fans
Acceptable Financing Cash Sale, Conventional, FHA
Tax Rate 2.1542
Disclosures Sellers Disclosure
Green/Energy Cert Energy Star Qualified Home
Listing Terms Cash Sale, Conventional, FHA
Financing Cash Sale,Conventional,FHA
Special Listing Condition Sellers Disclosure


Find out why customers are choosing LPT Realty to meet their real estate needs






