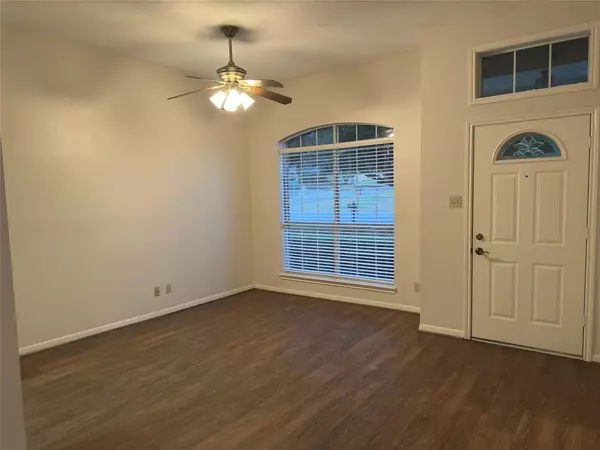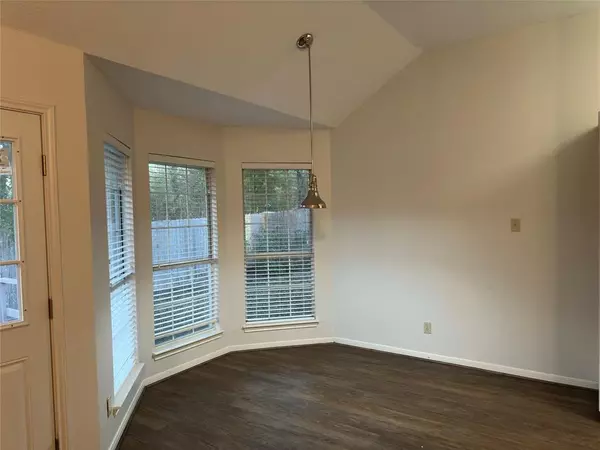GET MORE INFORMATION
$ 270,000
$ 279,000 3.2%
3 Beds
2 Baths
1,541 SqFt
$ 270,000
$ 279,000 3.2%
3 Beds
2 Baths
1,541 SqFt
Key Details
Sold Price $270,000
Property Type Single Family Home
Listing Status Sold
Purchase Type For Sale
Square Footage 1,541 sqft
Price per Sqft $175
Subdivision Scenic Estates
MLS Listing ID 68440683
Sold Date 12/03/24
Style Ranch
Bedrooms 3
Full Baths 2
Year Built 1994
Lot Size 8,640 Sqft
Property Description
Location
State TX
County Washington
Rooms
Bedroom Description Split Plan,Walk-In Closet
Other Rooms Breakfast Room, Formal Dining, Formal Living, Utility Room in House
Master Bathroom Primary Bath: Double Sinks, Primary Bath: Shower Only, Secondary Bath(s): Tub/Shower Combo
Kitchen Pantry
Interior
Heating Central Electric
Cooling Central Electric
Flooring Carpet, Vinyl Plank
Exterior
Exterior Feature Back Yard, Fully Fenced, Patio/Deck, Private Driveway
Parking Features Attached Garage
Garage Spaces 2.0
Garage Description Auto Garage Door Opener, Double-Wide Driveway
Roof Type Composition
Street Surface Asphalt
Private Pool No
Building
Lot Description Subdivision Lot
Faces East
Story 1
Foundation Slab
Lot Size Range 0 Up To 1/4 Acre
Sewer Public Sewer
Water Public Water
Structure Type Brick,Vinyl
New Construction No
Schools
Elementary Schools Bisd Draw
Middle Schools Brenham Junior High School
High Schools Brenham High School
School District 137 - Brenham
Others
Senior Community No
Restrictions Deed Restrictions,Restricted
Tax ID 37089
Energy Description Ceiling Fans,Digital Program Thermostat
Disclosures Sellers Disclosure
Special Listing Condition Sellers Disclosure

Bought with Southern District Sotheby's International Realty
Find out why customers are choosing LPT Realty to meet their real estate needs






