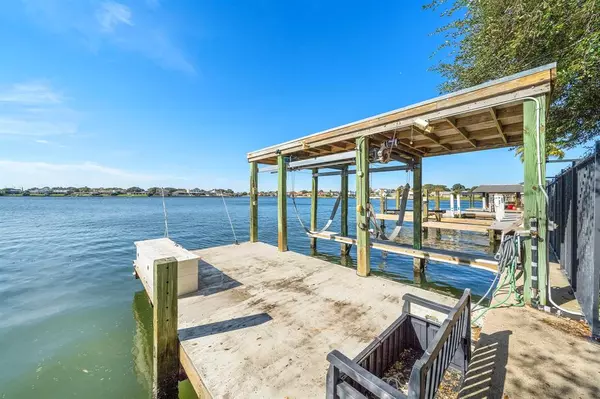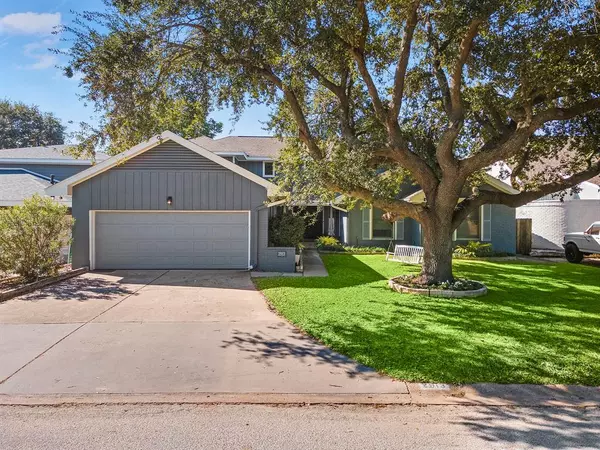4 Beds
4.1 Baths
3,531 SqFt
4 Beds
4.1 Baths
3,531 SqFt
Key Details
Property Type Single Family Home
Listing Status Active
Purchase Type For Sale
Square Footage 3,531 sqft
Price per Sqft $254
Subdivision Havre Lafitte Sec 2
MLS Listing ID 50676661
Style Traditional
Bedrooms 4
Full Baths 4
Half Baths 1
HOA Fees $65/ann
HOA Y/N 1
Year Built 1975
Annual Tax Amount $15,844
Tax Year 2023
Lot Size 9,100 Sqft
Acres 0.2089
Property Description
Location
State TX
County Galveston
Area Near West End
Rooms
Bedroom Description 2 Primary Bedrooms,Primary Bed - 1st Floor,Primary Bed - 2nd Floor
Other Rooms 1 Living Area, Breakfast Room, Formal Dining, Formal Living, Home Office/Study, Living Area - 1st Floor, Utility Room in House
Master Bathroom Disabled Access, Primary Bath: Double Sinks, Primary Bath: Jetted Tub, Primary Bath: Separate Shower, Primary Bath: Soaking Tub, Secondary Bath(s): Tub/Shower Combo, Two Primary Baths, Vanity Area
Den/Bedroom Plus 5
Kitchen Breakfast Bar, Pantry, Pots/Pans Drawers, Walk-in Pantry
Interior
Heating Central Gas, Zoned
Cooling Central Electric, Zoned
Fireplaces Number 1
Fireplaces Type Gaslog Fireplace
Exterior
Parking Features Attached Garage
Garage Spaces 2.0
Pool Above Ground, Fiberglass, Heated
Waterfront Description Boat House,Boat Lift,Bulkhead,Canal Front,Lake View,Lakefront
Roof Type Composition
Street Surface Asphalt
Private Pool Yes
Building
Lot Description Subdivision Lot, Waterfront
Dwelling Type Free Standing
Faces East
Story 1.5
Foundation Slab
Lot Size Range 0 Up To 1/4 Acre
Sewer Public Sewer
Water Public Water
Structure Type Brick,Wood
New Construction No
Schools
Elementary Schools Gisd Open Enroll
Middle Schools Gisd Open Enroll
High Schools Ball High School
School District 22 - Galveston
Others
Senior Community No
Restrictions Deed Restrictions
Tax ID 3876-0001-0009-000
Ownership Full Ownership
Acceptable Financing Cash Sale, Conventional, FHA
Tax Rate 1.7477
Disclosures Sellers Disclosure
Listing Terms Cash Sale, Conventional, FHA
Financing Cash Sale,Conventional,FHA
Special Listing Condition Sellers Disclosure

Find out why customers are choosing LPT Realty to meet their real estate needs






