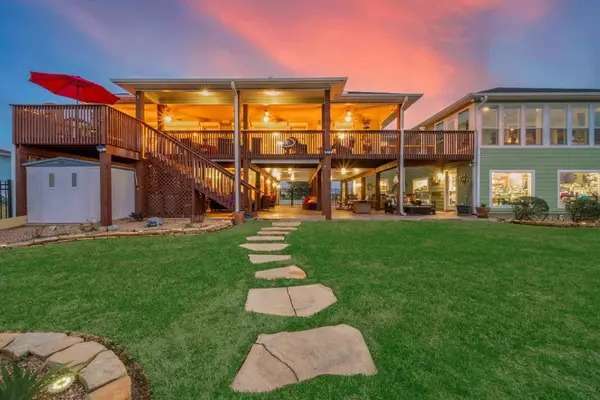4 Beds
3.1 Baths
5,888 SqFt
4 Beds
3.1 Baths
5,888 SqFt
Key Details
Property Type Single Family Home
Listing Status Active
Purchase Type For Sale
Square Footage 5,888 sqft
Price per Sqft $199
Subdivision Cape Carancahua 03
MLS Listing ID 81015867
Style Other Style
Bedrooms 4
Full Baths 3
Half Baths 1
HOA Fees $400/ann
HOA Y/N 1
Year Built 2002
Annual Tax Amount $1,305
Tax Year 2023
Lot Size 0.540 Acres
Acres 0.27
Property Description
Location
State TX
County Jackson
Rooms
Bedroom Description En-Suite Bath,Primary Bed - 2nd Floor,Walk-In Closet
Other Rooms Den, Family Room, Gameroom Up, Garage Apartment, Guest Suite, Guest Suite w/Kitchen, Home Office/Study, Kitchen/Dining Combo, Living Area - 2nd Floor, Living/Dining Combo, Media, Quarters/Guest House, Sun Room, Utility Room in House
Master Bathroom Disabled Access, Full Secondary Bathroom Down, Half Bath, Primary Bath: Double Sinks, Primary Bath: Jetted Tub, Primary Bath: Separate Shower, Secondary Bath(s): Double Sinks, Secondary Bath(s): Tub/Shower Combo
Den/Bedroom Plus 4
Kitchen Island w/o Cooktop, Kitchen open to Family Room, Pantry, Pots/Pans Drawers, Walk-in Pantry
Interior
Interior Features Balcony, Disabled Access, Elevator, Fire/Smoke Alarm, High Ceiling, Wet Bar, Window Coverings, Wired for Sound
Heating Central Electric, Heat Pump, Other Heating, Propane
Cooling Central Electric, Heat Pump, Other Cooling, Zoned
Flooring Engineered Wood, Laminate, Tile, Wood
Fireplaces Number 1
Fireplaces Type Gaslog Fireplace
Exterior
Exterior Feature Back Green Space, Back Yard, Back Yard Fenced, Balcony, Controlled Subdivision Access, Covered Patio/Deck, Detached Gar Apt /Quarters, Patio/Deck, Porch, Storage Shed, Storm Shutters, Wheelchair Access, Workshop
Parking Features Attached Garage, Oversized Garage
Garage Spaces 4.0
Carport Spaces 2
Garage Description Additional Parking, Auto Garage Door Opener, Boat Parking, Circle Driveway, Double-Wide Driveway, Extra Driveway, Workshop
Waterfront Description Bay Front,Bay View,Bulkhead,Pier
Roof Type Composition
Street Surface Asphalt
Accessibility Automatic Gate
Private Pool No
Building
Lot Description Subdivision Lot, Water View, Waterfront
Dwelling Type Free Standing
Story 2
Foundation On Stilts, Slab
Lot Size Range 1/2 Up to 1 Acre
Water Aerobic, Public Water
Structure Type Cement Board
New Construction No
Schools
Elementary Schools Central Elementary School (Palacios)
Middle Schools East Side Intermediate
High Schools Palacios Junior Senior High School
School District 156 - Palacios
Others
HOA Fee Include Limited Access Gates,Other,Recreational Facilities
Senior Community No
Restrictions Restricted
Tax ID R14153
Ownership Full Ownership
Energy Description Ceiling Fans,Digital Program Thermostat,Generator,High-Efficiency HVAC,Insulated/Low-E windows,Insulation - Blown Fiberglass,Radiant Attic Barrier,Solar Screens,Storm Windows
Acceptable Financing Cash Sale, Conventional, FHA, Seller May Contribute to Buyer's Closing Costs, VA
Tax Rate 1.6648
Disclosures Exclusions, Sellers Disclosure
Listing Terms Cash Sale, Conventional, FHA, Seller May Contribute to Buyer's Closing Costs, VA
Financing Cash Sale,Conventional,FHA,Seller May Contribute to Buyer's Closing Costs,VA
Special Listing Condition Exclusions, Sellers Disclosure

Find out why customers are choosing LPT Realty to meet their real estate needs






