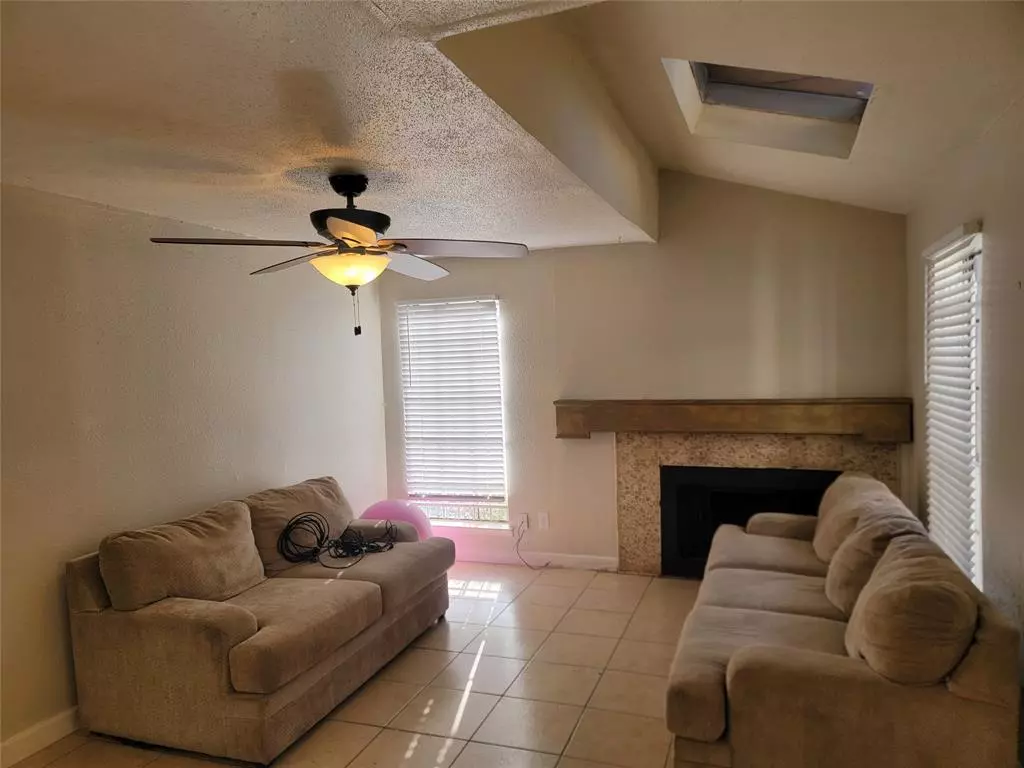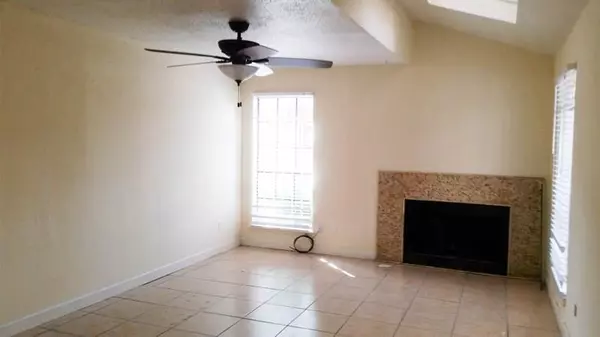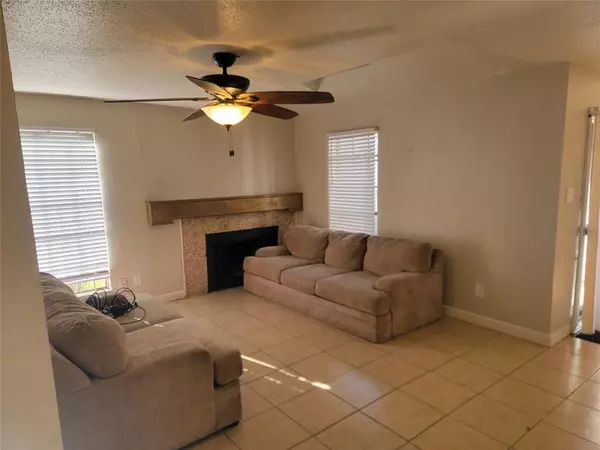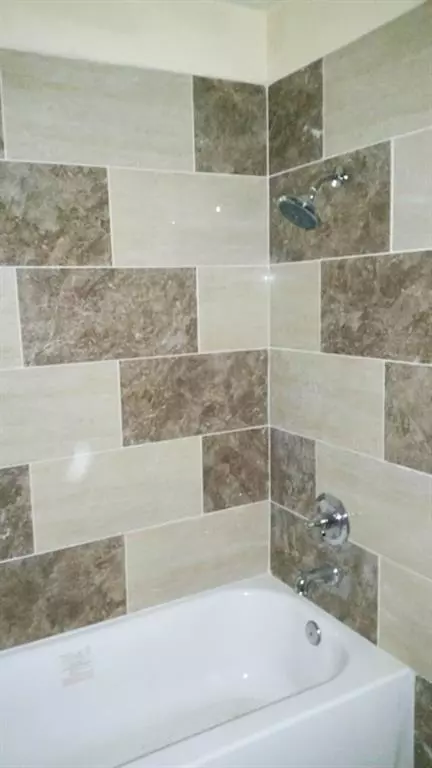
2 Beds
2.1 Baths
1,274 SqFt
2 Beds
2.1 Baths
1,274 SqFt
Key Details
Property Type Townhouse
Sub Type Townhouse
Listing Status Active
Purchase Type For Sale
Square Footage 1,274 sqft
Price per Sqft $78
Subdivision Braeswood Condo Annex
MLS Listing ID 38421746
Style Contemporary/Modern
Bedrooms 2
Full Baths 2
Half Baths 1
HOA Fees $384/mo
Year Built 1978
Lot Size 1.704 Acres
Property Description
Location
State TX
County Harris
Area Brays Oaks
Rooms
Bedroom Description 2 Primary Bedrooms,Primary Bed - 2nd Floor
Other Rooms 1 Living Area, Breakfast Room, Utility Room in House
Den/Bedroom Plus 2
Interior
Interior Features Fire/Smoke Alarm, High Ceiling, Refrigerator Included, Window Coverings
Heating Central Electric
Cooling Central Electric
Flooring Laminate, Tile
Fireplaces Number 1
Fireplaces Type Wood Burning Fireplace
Appliance Dryer Included, Full Size, Refrigerator, Washer Included
Exterior
Exterior Feature Patio/Deck
View West
Roof Type Composition
Street Surface Concrete
Private Pool No
Building
Faces West
Story 2
Entry Level Levels 1 and 2
Foundation Slab
Sewer Public Sewer
Water Public Water
Structure Type Brick
New Construction No
Schools
Elementary Schools Bonham Elementary School (Houston)
Middle Schools Sugar Grove Middle School
High Schools Sharpstown High School
School District 27 - Houston
Others
HOA Fee Include Electric,Exterior Building,Grounds,Insurance,Recreational Facilities,Trash Removal,Water and Sewer
Senior Community No
Tax ID 114-182-015-0007
Energy Description Ceiling Fans,Digital Program Thermostat,Energy Star Appliances,Energy Star/CFL/LED Lights,Insulated Doors,Tankless/On-Demand H2O Heater
Acceptable Financing Affordable Housing Program (subject to conditions), Cash Sale, FHA, Investor, Other, Owner Financing, USDA Loan, VA
Disclosures Owner/Agent, Sellers Disclosure
Listing Terms Affordable Housing Program (subject to conditions), Cash Sale, FHA, Investor, Other, Owner Financing, USDA Loan, VA
Financing Affordable Housing Program (subject to conditions),Cash Sale,FHA,Investor,Other,Owner Financing,USDA Loan,VA
Special Listing Condition Owner/Agent, Sellers Disclosure


Find out why customers are choosing LPT Realty to meet their real estate needs






