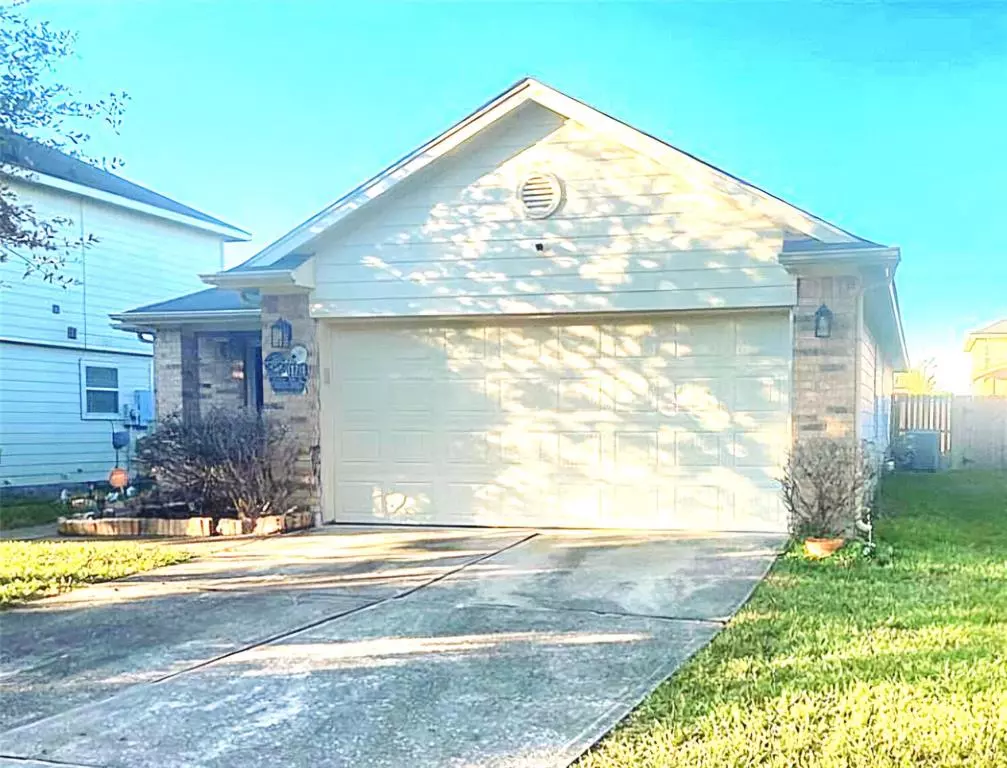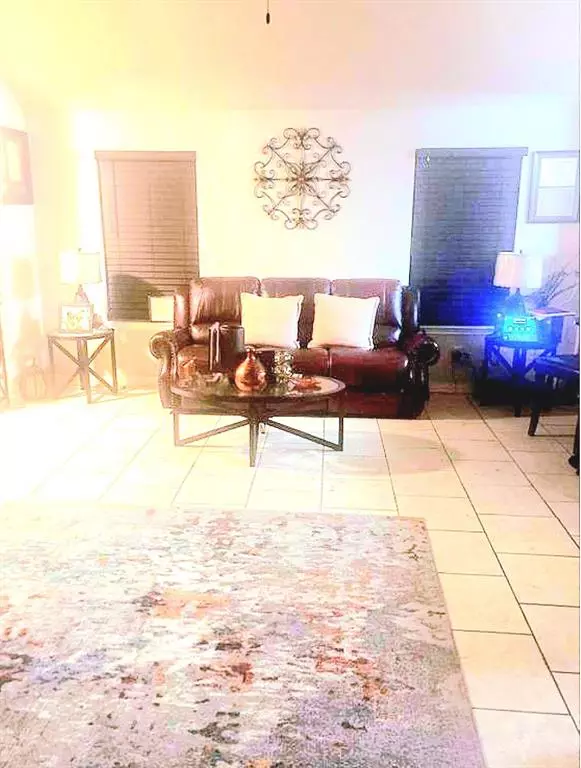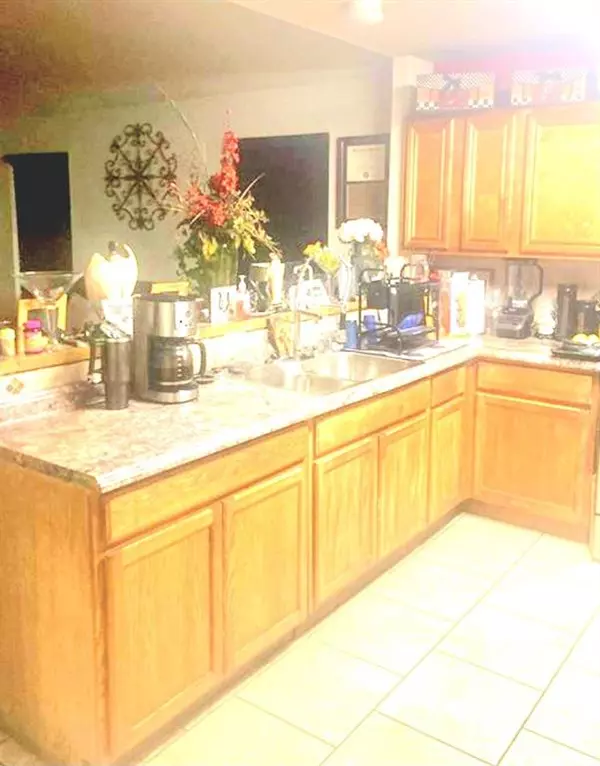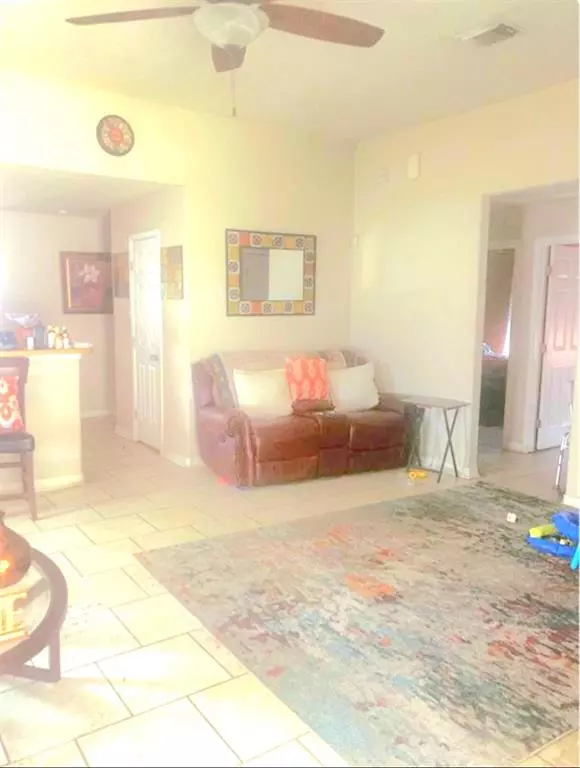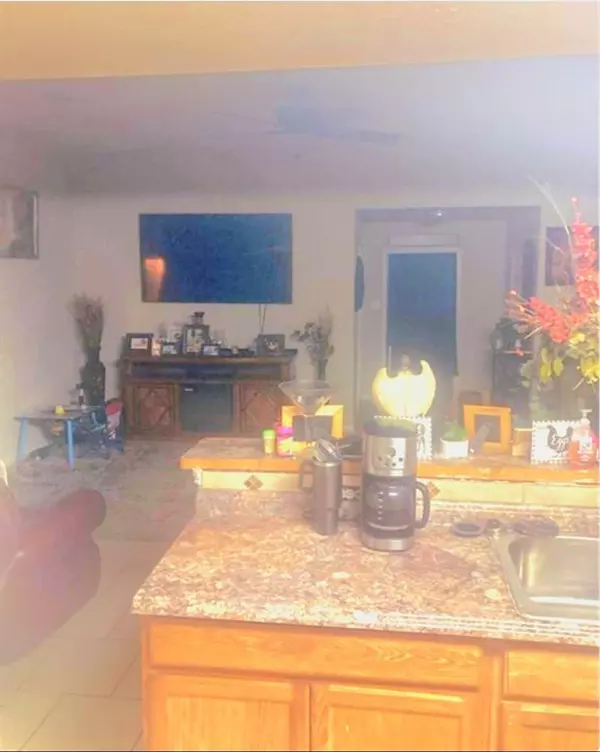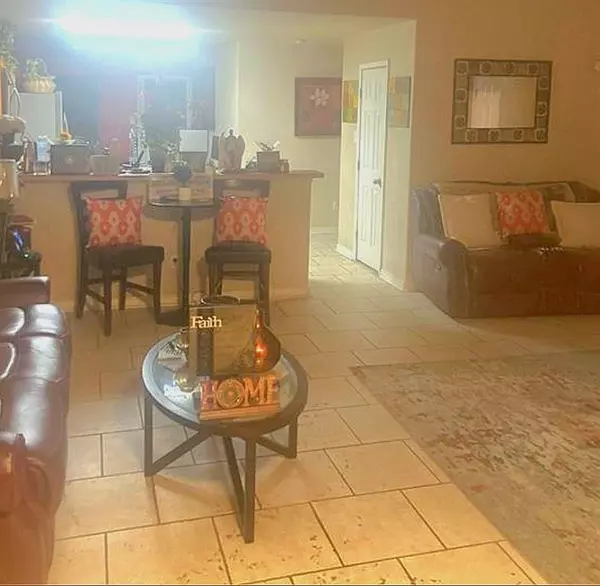3 Beds
2 Baths
1,654 SqFt
3 Beds
2 Baths
1,654 SqFt
Key Details
Property Type Single Family Home
Listing Status Active
Purchase Type For Sale
Square Footage 1,654 sqft
Price per Sqft $116
Subdivision Sierra Ranch
MLS Listing ID 4493500
Style Traditional
Bedrooms 3
Full Baths 2
HOA Fees $300/ann
HOA Y/N 1
Year Built 2006
Annual Tax Amount $4,228
Tax Year 2023
Lot Size 5,152 Sqft
Acres 0.1183
Property Description
Welcome to this beautifully remodeled 3-bedroom, 2-bathroom home, offering comfort and style in every corner. With a spacious, open layout, this home features all the modern upgrades you're looking for. Recent renovations include new tile flooring throughout, providing both durability and elegance.
The kitchen and bathrooms have been thoughtfully updated, and you'll enjoy peace of mind with a new hot water heater (installed in 2022). The home also boasts a new fence (installed in 2020), ensuring privacy and security in the large, fully fenced backyard—perfect for entertaining or enjoying quiet outdoor moments.
Additional upgrades include new doors and stylish, upgraded window coverings, enhancing both the home's functionality and aesthetic appeal.
Offering a perfect blend of modern convenience and timeless comfort, this home is move-in ready and just waiting for you to make it your own!
Location
State TX
County Harris
Area North Channel
Rooms
Bedroom Description All Bedrooms Down,Primary Bed - 1st Floor,Sitting Area,Split Plan
Other Rooms 1 Living Area, Breakfast Room, Family Room, Home Office/Study, Living Area - 1st Floor, Living Area - 2nd Floor, Living Area - 3rd Floor
Master Bathroom Primary Bath: Tub/Shower Combo
Kitchen Kitchen open to Family Room
Interior
Heating Central Electric
Cooling Central Electric
Exterior
Parking Features Attached Garage
Garage Spaces 2.0
Roof Type Wood Shingle
Private Pool No
Building
Lot Description Subdivision Lot
Dwelling Type Free Standing
Story 1
Foundation Slab
Lot Size Range 0 Up To 1/4 Acre
Sewer Public Sewer
Water Public Water
Structure Type Brick
New Construction No
Schools
Elementary Schools Sheldon Lakee Elementary School
Middle Schools C.E. King Middle School
High Schools Ce King High School
School District 46 - Sheldon
Others
Senior Community No
Restrictions Deed Restrictions
Tax ID 127-291-005-0017
Tax Rate 2.7138
Disclosures Sellers Disclosure
Special Listing Condition Sellers Disclosure

Find out why customers are choosing LPT Realty to meet their real estate needs

