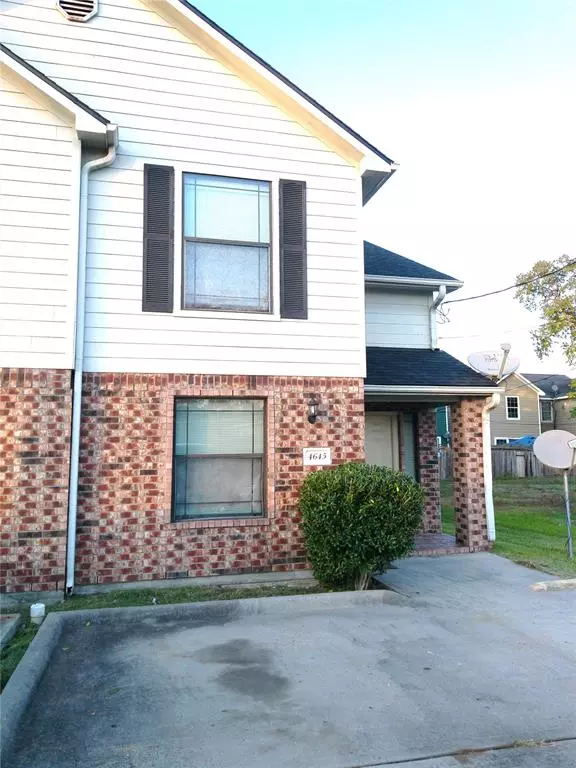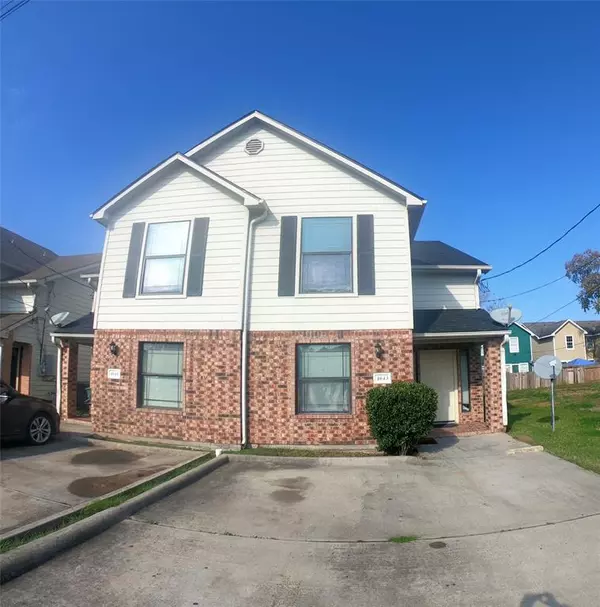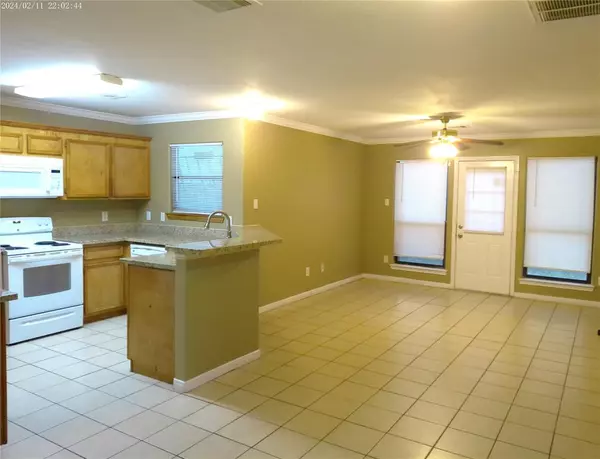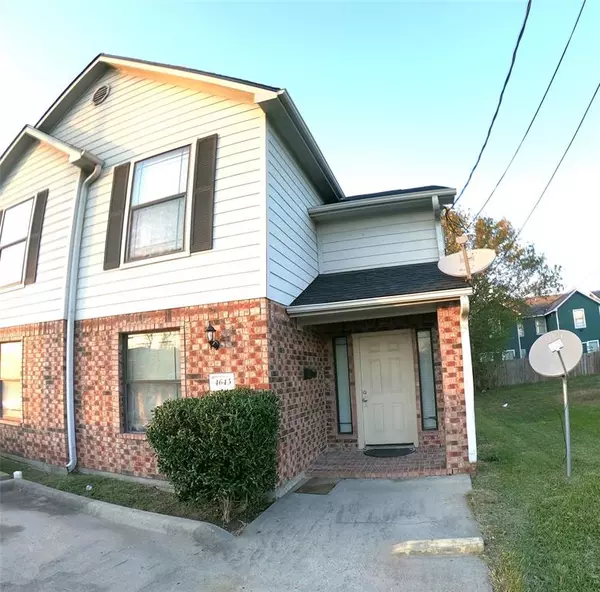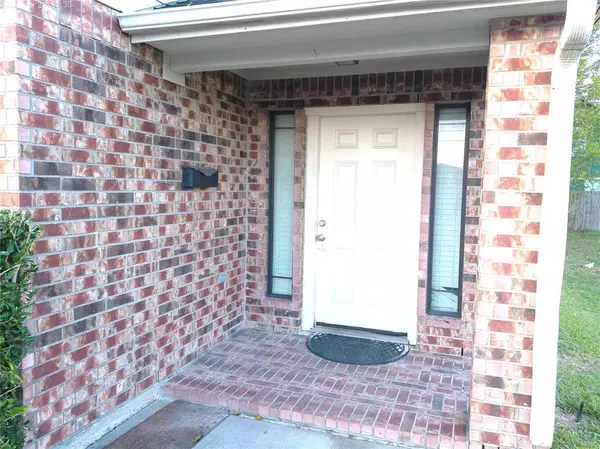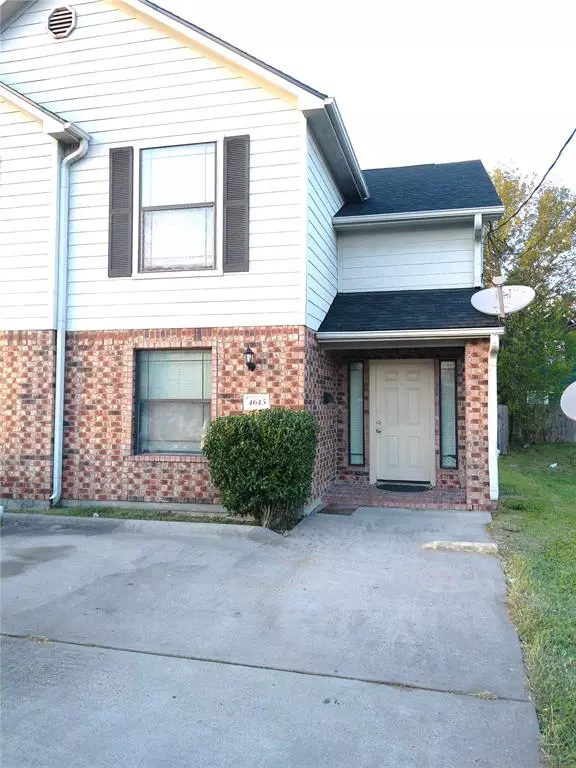
4 Beds
2.1 Baths
1,796 SqFt
4 Beds
2.1 Baths
1,796 SqFt
Key Details
Property Type Multi-Family
Sub Type Multi-Family
Listing Status Active
Purchase Type For Rent
Square Footage 1,796 sqft
Subdivision Ha Robinson & Jm Swisher Survs
MLS Listing ID 88085379
Style Traditional
Bedrooms 4
Full Baths 2
Half Baths 1
Rental Info Long Term,Section 8
Year Built 2005
Available Date 2024-12-14
Lot Size 2,500 Sqft
Acres 0.0574
Property Description
*************4 bedroom Housing Vouchers are highly considered.
Location
State TX
County Harris
Area Medical Center South
Rooms
Bedroom Description 1 Bedroom Down - Not Primary BR,Split Plan
Other Rooms 1 Living Area, Living/Dining Combo, Utility Room in House
Master Bathroom Full Secondary Bathroom Down, Half Bath, Primary Bath: Tub/Shower Combo, Secondary Bath(s): Tub/Shower Combo
Den/Bedroom Plus 4
Kitchen Breakfast Bar, Kitchen open to Family Room
Interior
Interior Features Dryer Included, Fire/Smoke Alarm, Split Level, Window Coverings
Heating Central Electric
Cooling Central Electric
Flooring Carpet, Tile
Appliance Dryer Included, Electric Dryer Connection, Refrigerator, Washer Included
Exterior
Exterior Feature Back Yard, Back Yard Fenced, Partially Fenced, Screens, Trash Pick Up
Parking Features None
Utilities Available None Provided
Private Pool No
Building
Lot Description Subdivision Lot
Story 2
Entry Level Level 1
Lot Size Range 0 Up To 1/4 Acre
Sewer Public Sewer
New Construction No
Schools
Elementary Schools Bastian Elementary School
Middle Schools Attucks Middle School
High Schools Worthing High School
School District 27 - Houston
Others
Pets Allowed Case By Case Basis
Senior Community No
Restrictions Deed Restrictions
Tax ID 047-057-000-0010
Energy Description Ceiling Fans
Disclosures Other Disclosures
Special Listing Condition Other Disclosures
Pets Allowed Case By Case Basis


Find out why customers are choosing LPT Realty to meet their real estate needs

