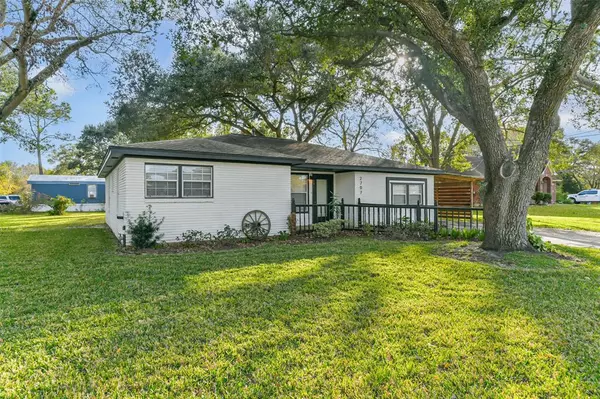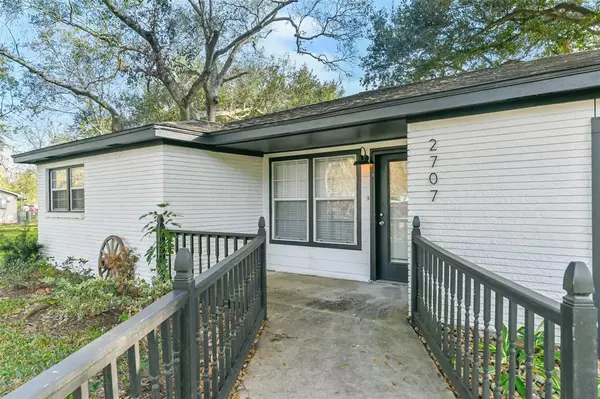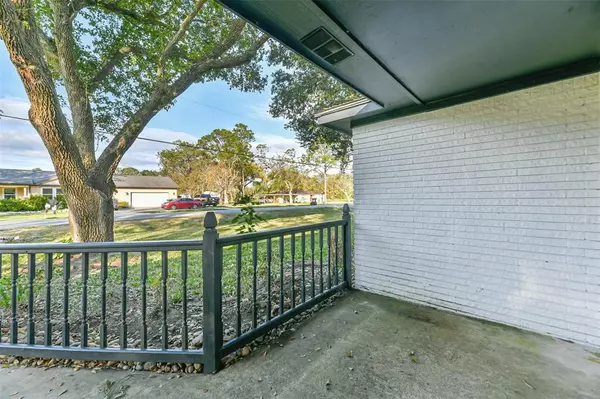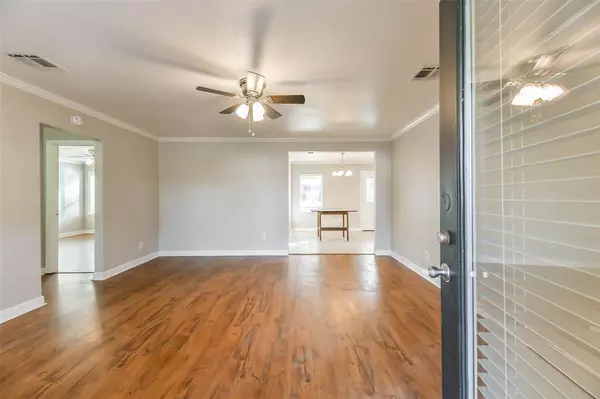3 Beds
1 Bath
1,439 SqFt
3 Beds
1 Bath
1,439 SqFt
Key Details
Property Type Single Family Home
Listing Status Active
Purchase Type For Sale
Square Footage 1,439 sqft
Price per Sqft $185
Subdivision Callaway Heights
MLS Listing ID 44952922
Style Traditional
Bedrooms 3
Full Baths 1
Year Built 1961
Annual Tax Amount $5,879
Tax Year 2024
Lot Size 0.430 Acres
Acres 0.43
Property Description
Location
State TX
County Brazoria
Area Alvin South
Rooms
Bedroom Description Walk-In Closet
Other Rooms Utility Room in House
Den/Bedroom Plus 3
Kitchen Kitchen open to Family Room
Interior
Interior Features Crown Molding, Dryer Included, Fire/Smoke Alarm, Refrigerator Included, Washer Included, Window Coverings
Heating Central Gas
Cooling Central Electric
Flooring Laminate, Tile
Exterior
Exterior Feature Back Yard, Porch
Carport Spaces 1
Garage Description Extra Driveway
Roof Type Composition
Street Surface Asphalt
Private Pool No
Building
Lot Description Subdivision Lot
Dwelling Type Free Standing
Faces North
Story 1
Foundation Slab
Lot Size Range 1/4 Up to 1/2 Acre
Sewer Public Sewer
Water Public Water
Structure Type Wood
New Construction No
Schools
Elementary Schools Melba Passmore Elementary School
Middle Schools Fairview Junior High School
High Schools Alvin High School
School District 3 - Alvin
Others
Senior Community No
Restrictions Unknown
Tax ID 2380-0121-000
Energy Description Ceiling Fans,Digital Program Thermostat
Acceptable Financing Cash Sale, Conventional, FHA, VA
Tax Rate 2.4925
Disclosures Sellers Disclosure
Listing Terms Cash Sale, Conventional, FHA, VA
Financing Cash Sale,Conventional,FHA,VA
Special Listing Condition Sellers Disclosure

Find out why customers are choosing LPT Realty to meet their real estate needs






