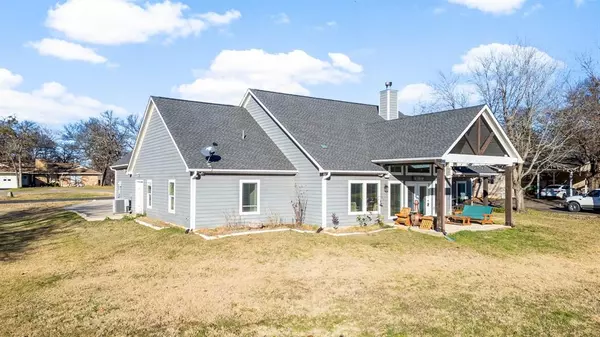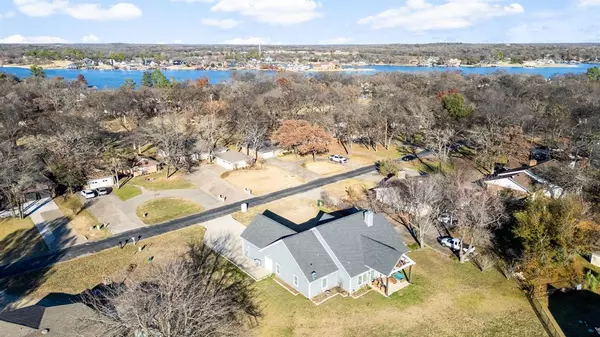3 Beds
3.1 Baths
2,863 SqFt
3 Beds
3.1 Baths
2,863 SqFt
Key Details
Property Type Single Family Home
Listing Status Active
Purchase Type For Sale
Square Footage 2,863 sqft
Price per Sqft $226
Subdivision Lake Kiowa Map 8
MLS Listing ID 79107143
Style Traditional
Bedrooms 3
Full Baths 3
Half Baths 1
HOA Fees $328/mo
HOA Y/N 1
Year Built 2017
Annual Tax Amount $7,912
Tax Year 2024
Lot Size 0.347 Acres
Acres 0.3474
Property Description
Location
State TX
County Cooke
Rooms
Bedroom Description 2 Primary Bedrooms,Primary Bed - 1st Floor
Other Rooms 1 Living Area, Breakfast Room, Formal Dining, Home Office/Study, Living Area - 1st Floor, Utility Room in House
Master Bathroom Primary Bath: Double Sinks, Primary Bath: Jetted Tub, Primary Bath: Separate Shower
Kitchen Breakfast Bar, Kitchen open to Family Room, Pots/Pans Drawers
Interior
Interior Features High Ceiling, Wet Bar
Heating Central Electric
Cooling Central Electric
Fireplaces Number 1
Fireplaces Type Wood Burning Fireplace
Exterior
Parking Features Attached Garage
Garage Spaces 2.0
Roof Type Composition
Private Pool No
Building
Lot Description Subdivision Lot
Dwelling Type Free Standing
Story 2
Foundation Slab
Lot Size Range 0 Up To 1/4 Acre
Water Aerobic, Water District
Structure Type Cement Board
New Construction No
Schools
Elementary Schools Callisburg Elementary School
Middle Schools Callisburg High School
High Schools Callisburg High School
School District 387 - Callisburg
Others
HOA Fee Include Clubhouse,Limited Access Gates,On Site Guard,Recreational Facilities
Senior Community No
Restrictions Deed Restrictions
Tax ID 152736
Acceptable Financing Cash Sale, Conventional, FHA, VA
Tax Rate 1.2631
Disclosures Sellers Disclosure
Listing Terms Cash Sale, Conventional, FHA, VA
Financing Cash Sale,Conventional,FHA,VA
Special Listing Condition Sellers Disclosure

Find out why customers are choosing LPT Realty to meet their real estate needs






