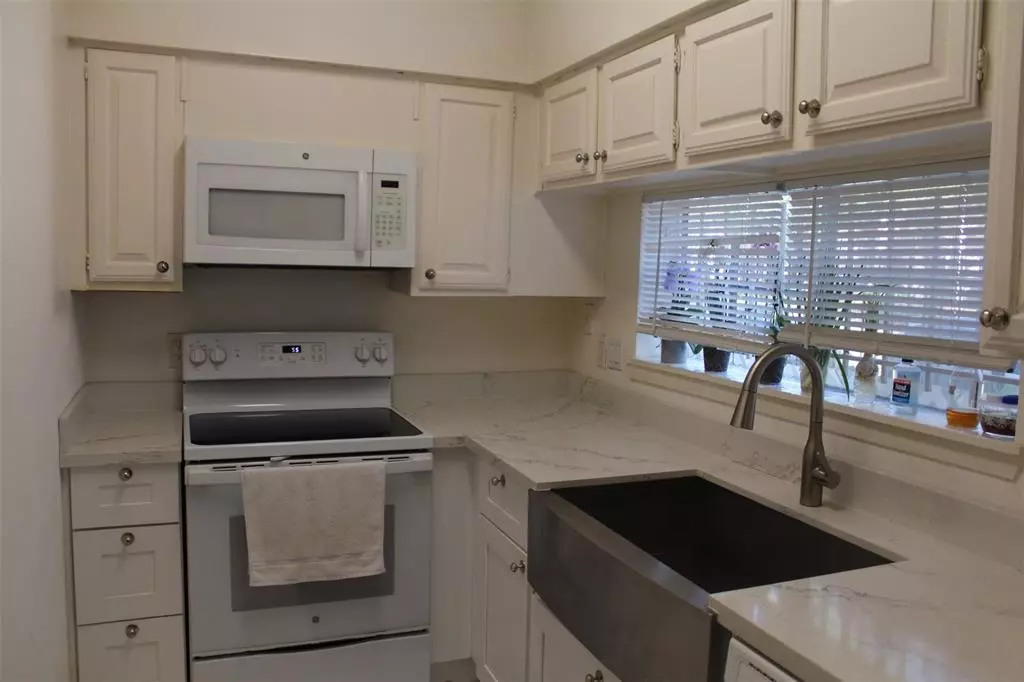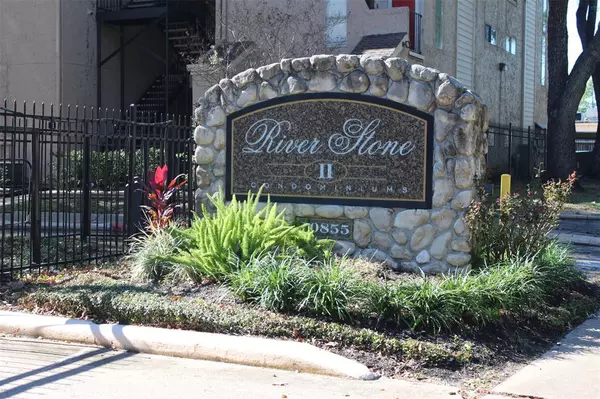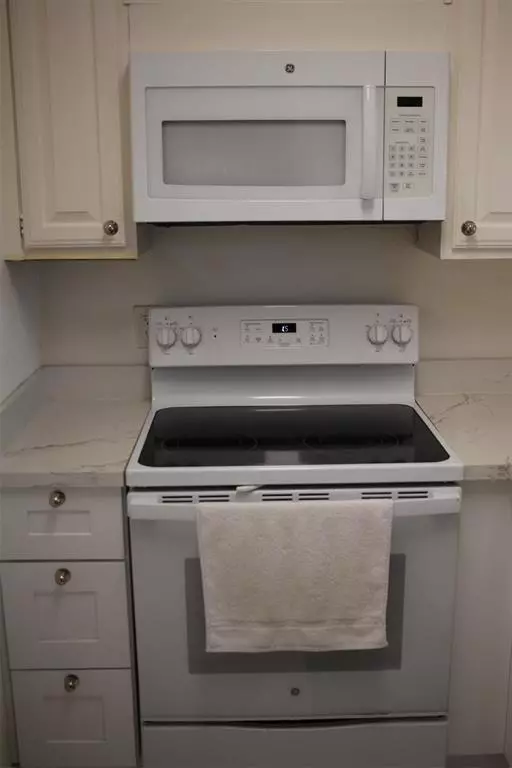1 Bed
1 Bath
590 SqFt
1 Bed
1 Bath
590 SqFt
Key Details
Property Type Condo, Townhouse
Sub Type Condominium
Listing Status Active
Purchase Type For Sale
Square Footage 590 sqft
Price per Sqft $152
Subdivision Riverstone 02 Condo Ph 02
MLS Listing ID 51953699
Style Traditional
Bedrooms 1
Full Baths 1
HOA Fees $252/mo
Year Built 1982
Annual Tax Amount $1,900
Tax Year 2024
Lot Size 2.279 Acres
Property Description
Location
State TX
County Harris
Area Westchase Area
Rooms
Bedroom Description En-Suite Bath,Primary Bed - 1st Floor
Other Rooms 1 Living Area, Living/Dining Combo
Master Bathroom Primary Bath: Shower Only
Den/Bedroom Plus 1
Interior
Interior Features Fire/Smoke Alarm
Heating Central Electric
Cooling Central Electric
Flooring Tile
Fireplaces Number 1
Fireplaces Type Wood Burning Fireplace
Appliance Electric Dryer Connection, Stacked
Exterior
Exterior Feature Fenced, Patio/Deck, Storage
Carport Spaces 1
Roof Type Composition
Street Surface Asphalt,Concrete
Accessibility Automatic Gate
Private Pool No
Building
Story 1
Entry Level Level 1
Foundation Slab
Sewer Public Sewer
Water Public Water
Structure Type Brick
New Construction No
Schools
Elementary Schools Outley Elementary School
Middle Schools O'Donnell Middle School
High Schools Aisd Draw
School District 2 - Alief
Others
HOA Fee Include Clubhouse,Exterior Building,Grounds,Limited Access Gates,Trash Removal,Water and Sewer
Senior Community No
Tax ID 115-034-004-0016
Ownership Full Ownership
Energy Description Ceiling Fans,HVAC>13 SEER
Acceptable Financing Cash Sale, Conventional, FHA
Tax Rate 2.1332
Disclosures Sellers Disclosure
Listing Terms Cash Sale, Conventional, FHA
Financing Cash Sale,Conventional,FHA
Special Listing Condition Sellers Disclosure

Find out why customers are choosing LPT Realty to meet their real estate needs






