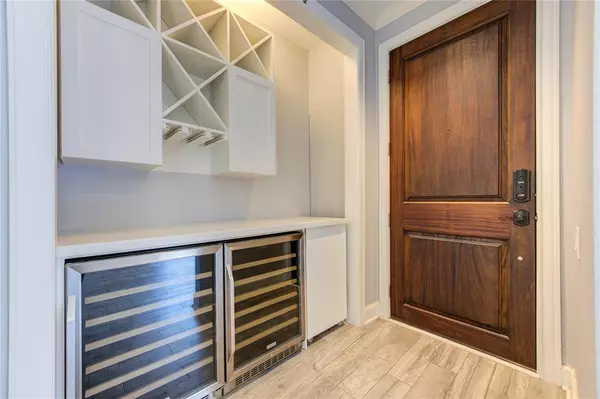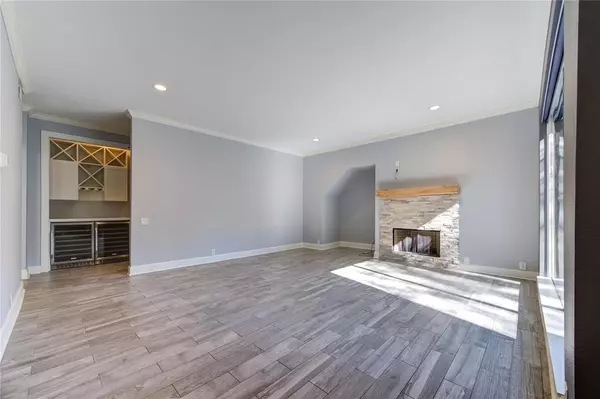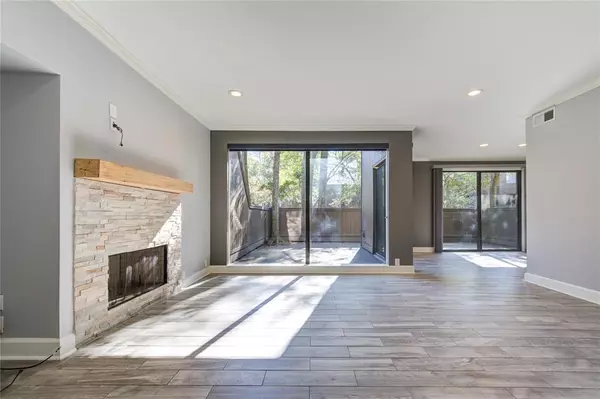3 Beds
2.1 Baths
1,751 SqFt
3 Beds
2.1 Baths
1,751 SqFt
Key Details
Property Type Townhouse
Sub Type Townhouse
Listing Status Active
Purchase Type For Sale
Square Footage 1,751 sqft
Price per Sqft $222
Subdivision Ethans Glen
MLS Listing ID 79824764
Style Traditional
Bedrooms 3
Full Baths 2
Half Baths 1
HOA Fees $580/mo
Year Built 1974
Annual Tax Amount $7,507
Tax Year 2024
Lot Size 1,200 Sqft
Property Description
The modern kitchen features stainless steel appliances, granite countertops, a breakfast bar. A dry bar with a wine chiller and a convenient half bath are located downstairs. The spacious primary bedroom includes a private balcony, ample closet space, and a dual-vanity en-suite bath.
Ethan's Glen provides a tranquil lifestyle with a serene lake, clubhouse, pool, tennis courts, and lush surroundings. Don't miss the chance to own this charming home!
Location
State TX
County Harris
Area Memorial West
Rooms
Bedroom Description All Bedrooms Up
Other Rooms Breakfast Room, Entry, Family Room, Living Area - 1st Floor, Utility Room in House
Master Bathroom Primary Bath: Double Sinks, Primary Bath: Tub/Shower Combo
Kitchen Breakfast Bar, Soft Closing Drawers, Walk-in Pantry
Interior
Interior Features Balcony
Heating Central Electric
Cooling Central Electric
Flooring Engineered Wood, Tile
Fireplaces Number 1
Appliance Electric Dryer Connection, Refrigerator
Dryer Utilities 1
Laundry Utility Rm in House
Exterior
Exterior Feature Balcony, Clubhouse, Fenced, Patio/Deck, Storage
Parking Features None
View South
Roof Type Composition
Street Surface Concrete
Private Pool No
Building
Story 2
Unit Location On Corner
Entry Level Levels 1 and 2
Foundation Slab
Sewer Public Sewer
Water Public Water
Structure Type Cement Board
New Construction No
Schools
Elementary Schools Frostwood Elementary School
Middle Schools Memorial Middle School (Spring Branch)
High Schools Memorial High School (Spring Branch)
School District 49 - Spring Branch
Others
HOA Fee Include Cable TV,Clubhouse,Courtesy Patrol,Grounds,Insurance,Recreational Facilities,Trash Removal,Water and Sewer
Senior Community No
Tax ID 106-213-000-0280
Ownership Full Ownership
Energy Description Ceiling Fans
Acceptable Financing Cash Sale, Conventional, FHA, VA
Tax Rate 2.1332
Disclosures Other Disclosures, Sellers Disclosure
Listing Terms Cash Sale, Conventional, FHA, VA
Financing Cash Sale,Conventional,FHA,VA
Special Listing Condition Other Disclosures, Sellers Disclosure

Find out why customers are choosing LPT Realty to meet their real estate needs






