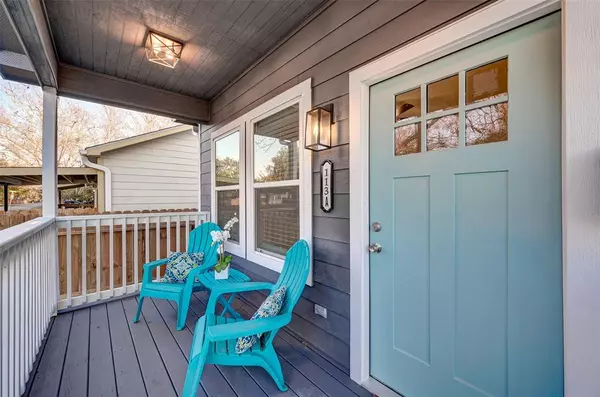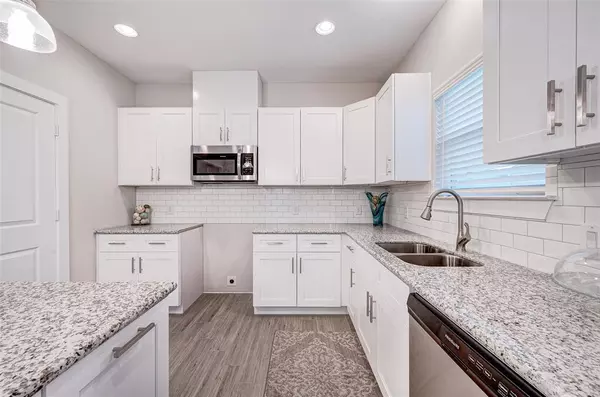6 Beds
3 Baths
2,476 SqFt
6 Beds
3 Baths
2,476 SqFt
Key Details
Property Type Single Family Home
Listing Status Active
Purchase Type For Sale
Square Footage 2,476 sqft
Price per Sqft $181
Subdivision Highland Park
MLS Listing ID 8200323
Style Contemporary/Modern
Bedrooms 6
Full Baths 3
Year Built 1949
Annual Tax Amount $9,913
Tax Year 2024
Lot Size 8,804 Sqft
Acres 0.2021
Property Description
Ideal for investors or new entrants into real estate, this package offers:
House #1: Built 2020, 1276 sq ft, spacious 3 bedrooms, 2 baths home designed with top-of-the line finishes. Open concept with high 9ft ceilings, wood plank style tile floors and designer lighting, ceiling fans and plumbing fixtures. Our high-end kitchen feature granite countertops, stainless double kitchen sink and shaker style cabinets. The stainless steel appliances include dishwasher, refrigerator, range, microwave and W/D. The elegant bathrooms include full tile bathtub/shower and a shaker vanity with granite countertop.
House #2: 1200 sq ft, 3 bedrooms, 1 bathroom. Living area is large. Beautiful Kitchen open to the breakfast room and formal dining room.
Live in one, rent out the other to help with your mortgage. This is your chance to grow your investment portfolio or start your investment journey with immediate benefits.
Location
State TX
County Harris
Area Baytown/Harris County
Rooms
Bedroom Description All Bedrooms Down
Other Rooms 1 Living Area, Breakfast Room, Family Room, Living Area - 1st Floor, Quarters/Guest House
Master Bathroom Full Secondary Bathroom Down, Primary Bath: Tub/Shower Combo, Secondary Bath(s): Tub/Shower Combo
Kitchen Kitchen open to Family Room
Interior
Interior Features Dryer Included, Fire/Smoke Alarm, Refrigerator Included, Washer Included, Window Coverings
Heating Central Electric
Cooling Central Electric
Flooring Tile, Wood
Exterior
Exterior Feature Back Yard Fenced, Covered Patio/Deck, Fully Fenced, Porch, Side Yard
Parking Features Attached Garage
Garage Spaces 1.0
Carport Spaces 1
Roof Type Composition
Private Pool No
Building
Lot Description Corner
Dwelling Type Free Standing
Faces North
Story 1
Foundation Block & Beam
Lot Size Range 0 Up To 1/4 Acre
Sewer Public Sewer
Water Public Water
Structure Type Cement Board
New Construction No
Schools
Elementary Schools Hopper/Highlands Elementary School
Middle Schools Highlands Junior High School
High Schools Goose Creek Memorial
School District 23 - Goose Creek Consolidated
Others
Senior Community No
Restrictions Deed Restrictions
Tax ID 073-059-009-0029
Ownership Full Ownership
Energy Description Attic Vents,Ceiling Fans,Insulation - Blown Cellulose
Acceptable Financing Cash Sale, Conventional, FHA, Investor, VA
Tax Rate 2.2029
Disclosures Owner/Agent, Sellers Disclosure, Tenant Occupied
Listing Terms Cash Sale, Conventional, FHA, Investor, VA
Financing Cash Sale,Conventional,FHA,Investor,VA
Special Listing Condition Owner/Agent, Sellers Disclosure, Tenant Occupied

Find out why customers are choosing LPT Realty to meet their real estate needs






