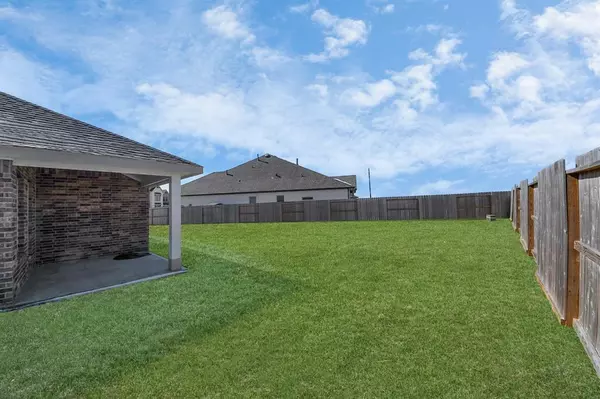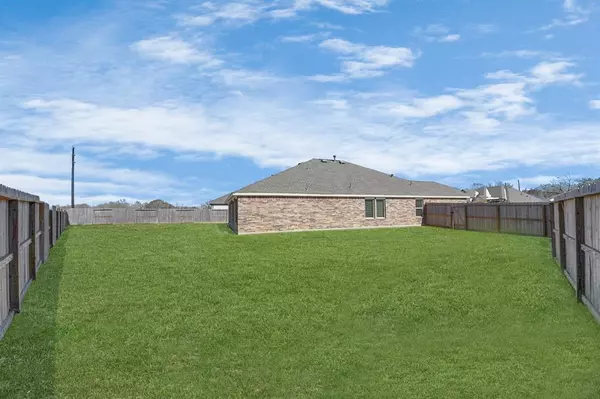3 Beds
2 Baths
2,162 SqFt
3 Beds
2 Baths
2,162 SqFt
OPEN HOUSE
Sat Feb 08, 12:00pm - 3:00pm
Key Details
Property Type Single Family Home
Listing Status Active
Purchase Type For Sale
Square Footage 2,162 sqft
Price per Sqft $195
Subdivision Champions Estates Sec 4
MLS Listing ID 84033660
Style Traditional
Bedrooms 3
Full Baths 2
HOA Fees $518/ann
HOA Y/N 1
Year Built 2023
Annual Tax Amount $6,645
Tax Year 2024
Lot Size 0.291 Acres
Acres 0.2913
Property Description
Location
State TX
County Chambers
Area Chambers County West
Rooms
Bedroom Description All Bedrooms Down,Primary Bed - 1st Floor,Walk-In Closet
Other Rooms 1 Living Area, Breakfast Room, Entry, Home Office/Study, Living Area - 1st Floor, Utility Room in House
Master Bathroom Primary Bath: Double Sinks
Kitchen Breakfast Bar, Pantry
Interior
Interior Features Dryer Included, Refrigerator Included, Washer Included
Heating Central Gas
Cooling Central Electric
Flooring Tile
Exterior
Exterior Feature Back Yard Fenced, Covered Patio/Deck, Sprinkler System
Parking Features Attached Garage
Garage Spaces 2.0
Roof Type Composition
Private Pool No
Building
Lot Description Cul-De-Sac
Dwelling Type Free Standing
Story 1
Foundation Slab
Lot Size Range 0 Up To 1/4 Acre
Sewer Public Sewer
Water Public Water
Structure Type Brick,Cement Board
New Construction No
Schools
Elementary Schools Barbers Hill North Elementary School
Middle Schools Barbers Hill North Middle School
High Schools Barbers Hill High School
School District 6 - Barbers Hill
Others
Senior Community No
Restrictions Deed Restrictions
Tax ID 65098
Acceptable Financing Cash Sale, Conventional, FHA, VA
Tax Rate 2.0136
Disclosures Sellers Disclosure
Listing Terms Cash Sale, Conventional, FHA, VA
Financing Cash Sale,Conventional,FHA,VA
Special Listing Condition Sellers Disclosure

Find out why customers are choosing LPT Realty to meet their real estate needs






