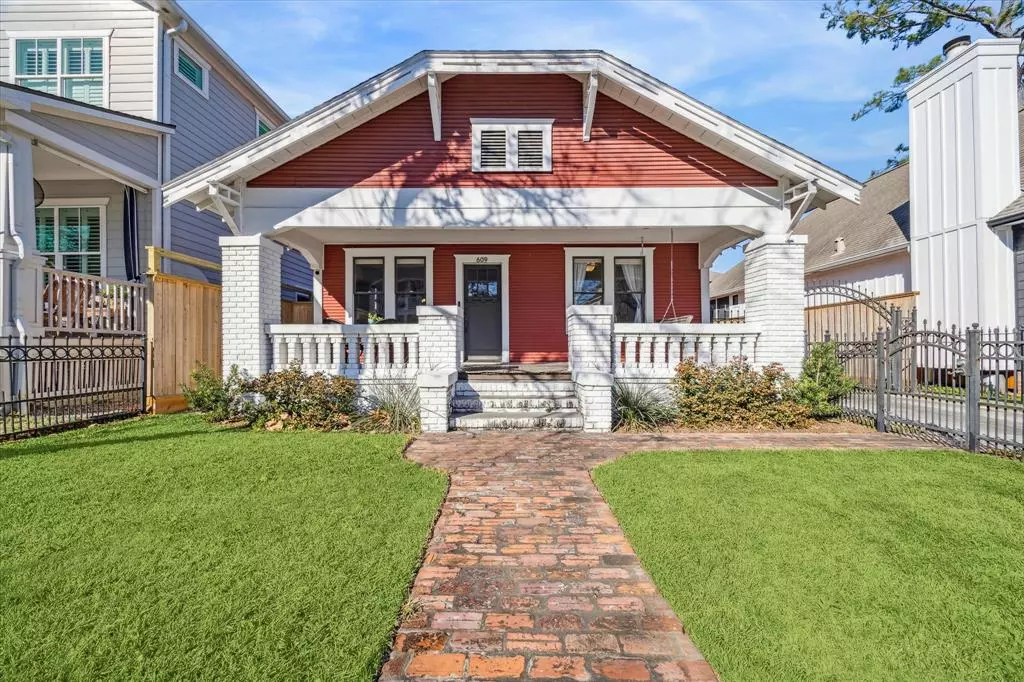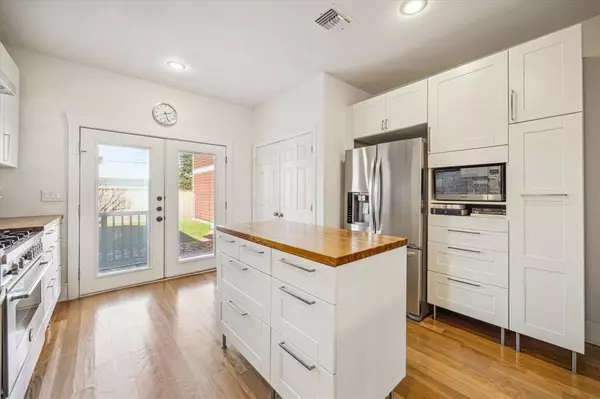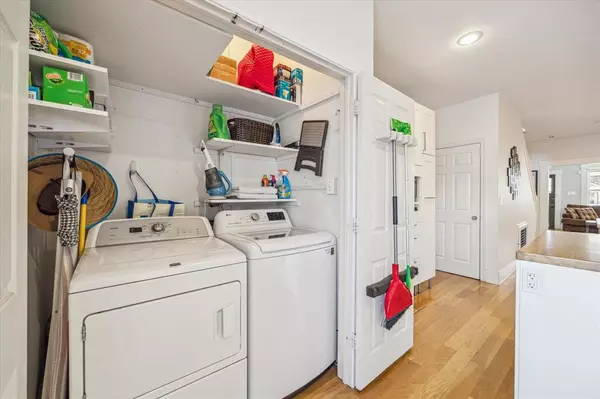3 Beds
2 Baths
1,778 SqFt
3 Beds
2 Baths
1,778 SqFt
Key Details
Property Type Single Family Home
Listing Status Active
Purchase Type For Sale
Square Footage 1,778 sqft
Price per Sqft $472
Subdivision Sunset Heights
MLS Listing ID 25626687
Style Craftsman
Bedrooms 3
Full Baths 2
Year Built 1928
Annual Tax Amount $14,064
Tax Year 2024
Lot Size 5,760 Sqft
Acres 0.1322
Property Description
Location
State TX
County Harris
Area Heights/Greater Heights
Rooms
Bedroom Description 1 Bedroom Down - Not Primary BR,1 Bedroom Up,Primary Bed - 2nd Floor,Sitting Area
Other Rooms 1 Living Area, Den, Family Room, Utility Room in House
Kitchen Pantry, Walk-in Pantry
Interior
Heating Central Gas
Cooling Central Electric
Flooring Tile, Wood
Fireplaces Number 1
Fireplaces Type Mock Fireplace
Exterior
Exterior Feature Back Yard, Back Yard Fenced, Detached Gar Apt /Quarters, Fully Fenced, Private Driveway
Parking Features Detached Garage
Garage Spaces 2.0
Garage Description Additional Parking, Auto Driveway Gate
Roof Type Composition
Accessibility Automatic Gate, Driveway Gate
Private Pool No
Building
Lot Description Other
Dwelling Type Free Standing
Story 2
Foundation Pier & Beam
Lot Size Range 0 Up To 1/4 Acre
Sewer Public Sewer
Water Public Water
Structure Type Cement Board,Wood
New Construction No
Schools
Elementary Schools Field Elementary School
Middle Schools Hamilton Middle School (Houston)
High Schools Heights High School
School District 27 - Houston
Others
Senior Community No
Restrictions No Restrictions
Tax ID 035-099-058-0027
Tax Rate 2.0148
Disclosures Tenant Occupied
Special Listing Condition Tenant Occupied

Find out why customers are choosing LPT Realty to meet their real estate needs






