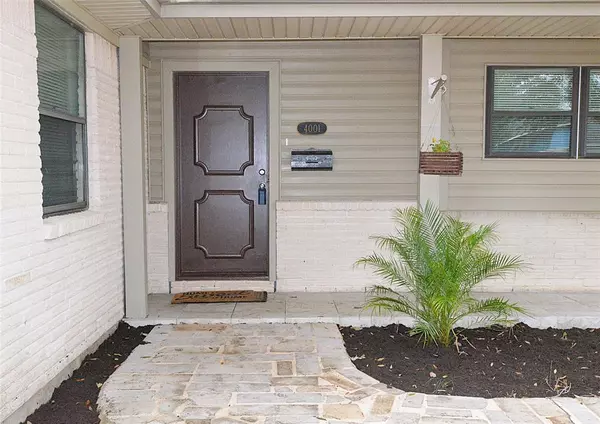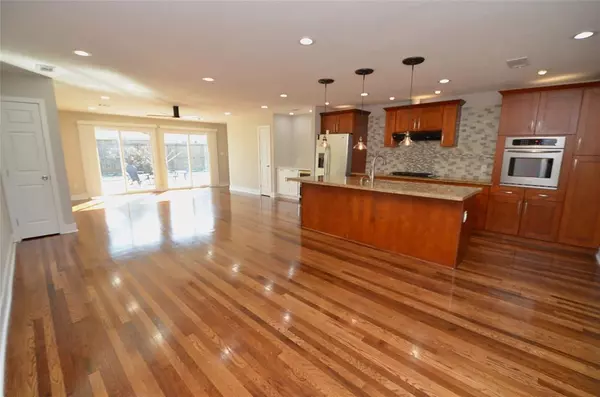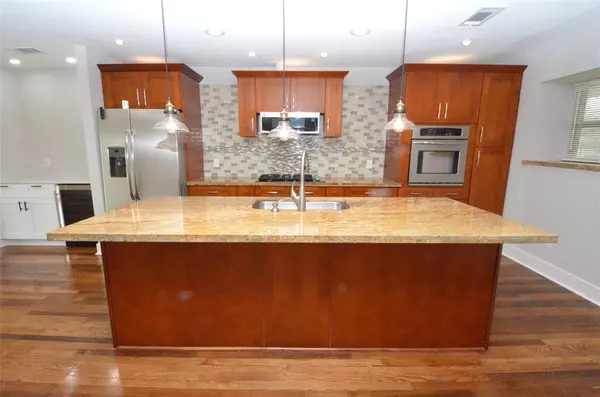3 Beds
1.1 Baths
1,414 SqFt
3 Beds
1.1 Baths
1,414 SqFt
Key Details
Property Type Single Family Home
Sub Type Single Family Detached
Listing Status Active
Purchase Type For Rent
Square Footage 1,414 sqft
Subdivision Westwood Sec 01
MLS Listing ID 85687150
Style Traditional
Bedrooms 3
Full Baths 1
Half Baths 1
Rental Info Long Term,One Year
Year Built 1952
Available Date 2025-02-17
Lot Size 8,400 Sqft
Acres 0.1928
Property Sub-Type Single Family Detached
Property Description
Location
State TX
County Harris
Area Willow Meadows Area
Rooms
Bedroom Description All Bedrooms Down
Other Rooms Kitchen/Dining Combo, Living/Dining Combo, Utility Room in Garage
Master Bathroom Primary Bath: Tub/Shower Combo
Kitchen Breakfast Bar, Kitchen open to Family Room
Interior
Interior Features Dry Bar, Dryer Included, Fire/Smoke Alarm, Washer Included, Wine/Beverage Fridge
Heating Central Gas
Cooling Central Electric
Flooring Stone, Wood
Appliance Dryer Included, Refrigerator, Washer Included
Exterior
Exterior Feature Back Yard Fenced, Patio/Deck
Parking Features Attached Garage
Garage Spaces 1.0
Garage Description Auto Garage Door Opener, Double-Wide Driveway
Utilities Available None Provided
Street Surface Asphalt
Private Pool No
Building
Lot Description Subdivision Lot
Faces North
Story 1
Sewer Public Sewer
Water Public Water
New Construction No
Schools
Elementary Schools Shearn Elementary School
Middle Schools Pershing Middle School
High Schools Westbury High School
School District 27 - Houston
Others
Pets Allowed Yes Allowed
Senior Community No
Restrictions Deed Restrictions
Tax ID 077-173-005-0153
Energy Description Attic Fan,Attic Vents,Ceiling Fans,Digital Program Thermostat,Energy Star Appliances,Energy Star/CFL/LED Lights,Insulation - Blown Fiberglass,North/South Exposure
Disclosures Owner/Agent
Special Listing Condition Owner/Agent
Pets Allowed Yes Allowed

Find out why customers are choosing LPT Realty to meet their real estate needs






