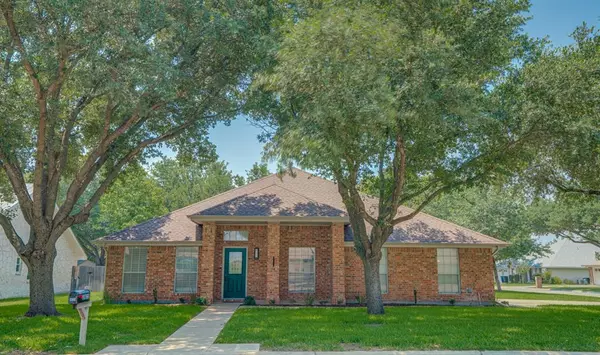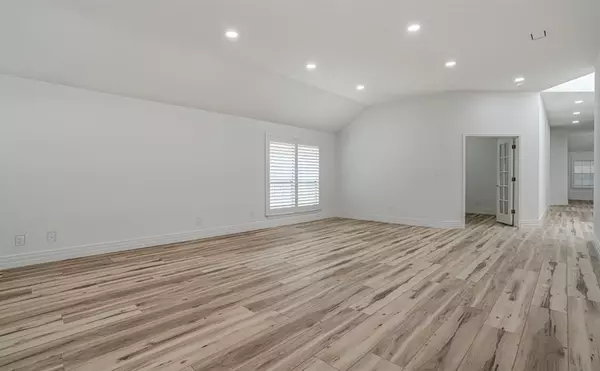4 Beds
3 Baths
2,982 SqFt
4 Beds
3 Baths
2,982 SqFt
Key Details
Property Type Single Family Home
Sub Type Single Family Detached
Listing Status Active
Purchase Type For Rent
Square Footage 2,982 sqft
Subdivision Cypress Rapids Gruene 9
MLS Listing ID 98755885
Style Traditional
Bedrooms 4
Full Baths 3
Rental Info Long Term
Year Built 1993
Available Date 2025-01-29
Lot Size 0.272 Acres
Acres 0.2716
Property Description
Discover the perfect blend of modern comfort and historic charm in this beautifully 2,982 sq. ft. single-story home, ideally situated in the heart of Gruene's historic district. This stunning 4-bedroom, 3-bathroom residence has been completely transformed, offering a rejuvenated and smarter living experience.
Every inch of this home has been thoughtfully updated, from the foundation, electrical, and plumbing to the brand-new finishes and fixtures throughout. The versatile layout includes a spacious eat-in kitchen, a formal dining room, a dedicated office space, and a flexible primary ensuite area. At a corner lot, this home boasts ample outdoor space, perfect for entertaining or simply unwinding on the delightful covered patio. Enjoy the convenience of being just moments away from Gruene's vibrant center, where you'll find live music, local shops, and exceptional dining.
Live in one of Texas' most sought-after locations. Schedule now
Location
State TX
County Comal
Rooms
Bedroom Description All Bedrooms Down,En-Suite Bath,Primary Bed - 1st Floor,Sitting Area,Split Plan,Walk-In Closet
Other Rooms Breakfast Room, Den, Family Room, Formal Dining, Formal Living, Home Office/Study, Living Area - 1st Floor, Utility Room in House
Master Bathroom Primary Bath: Double Sinks, Primary Bath: Shower Only, Secondary Bath(s): Tub/Shower Combo
Kitchen Breakfast Bar, Island w/o Cooktop, Kitchen open to Family Room, Pots/Pans Drawers
Interior
Interior Features Dryer Included, Fire/Smoke Alarm, Formal Entry/Foyer, Fully Sprinklered, High Ceiling, Refrigerator Included, Split Level, Washer Included, Window Coverings
Heating Central Gas
Cooling Central Electric
Flooring Vinyl Plank
Fireplaces Number 1
Fireplaces Type Gaslog Fireplace
Appliance Dryer Included, Full Size, Refrigerator, Washer Included
Exterior
Exterior Feature Fenced, Fully Fenced, Patio/Deck, Sprinkler System
Parking Features Attached Garage
Garage Spaces 2.0
Street Surface Asphalt,Concrete,Curbs,Gutters
Private Pool No
Building
Lot Description Corner
Story 1
Entry Level Level 1
Sewer Public Sewer
Water Public Water
New Construction Yes
Schools
Elementary Schools Hoffmann Lane Elementary School
Middle Schools Church Hill Middle School
High Schools Canyon High School (Comal)
School District 141 - Comal
Others
Pets Allowed Not Allowed
Senior Community No
Restrictions No Restrictions
Tax ID 150370046900
Energy Description Attic Vents,Ceiling Fans,Energy Star/CFL/LED Lights,Insulation - Batt
Disclosures No Disclosures
Special Listing Condition No Disclosures
Pets Allowed Not Allowed

Find out why customers are choosing LPT Realty to meet their real estate needs






