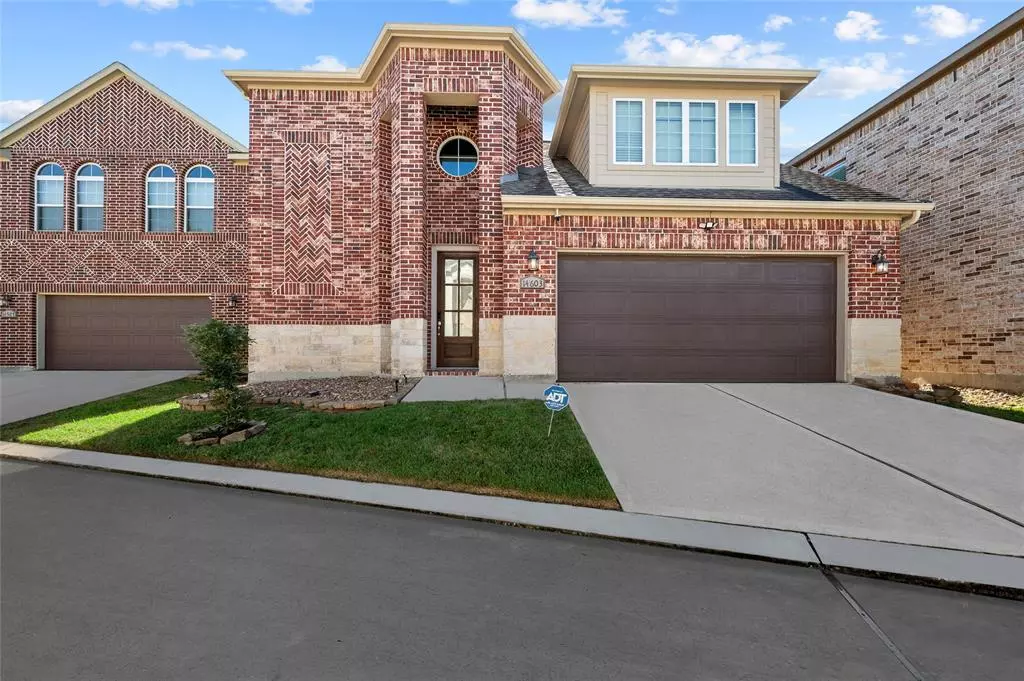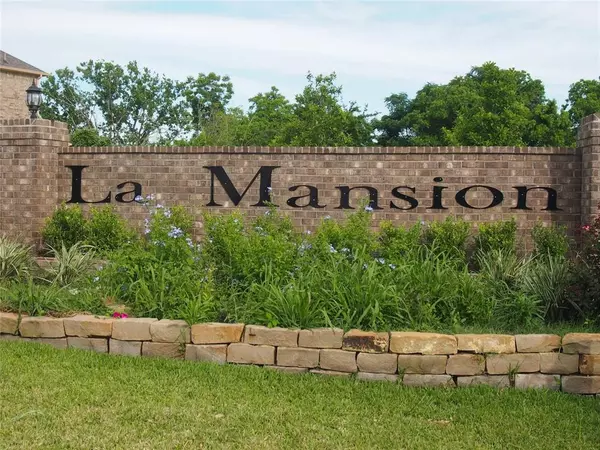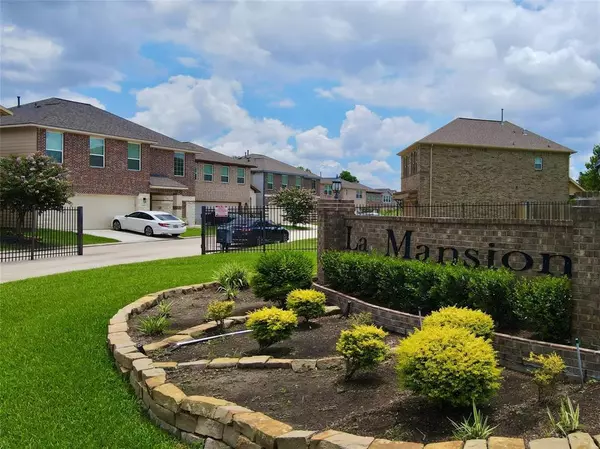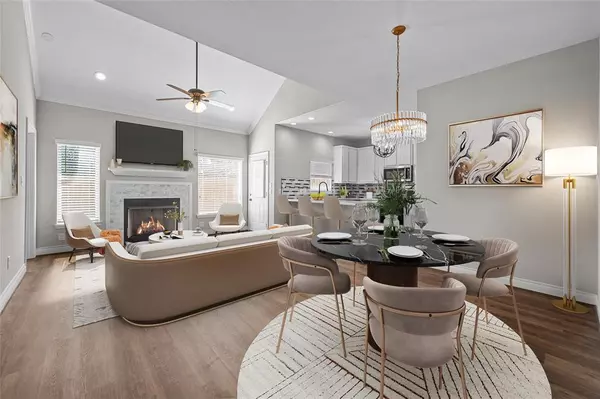3 Beds
2.1 Baths
2,122 SqFt
3 Beds
2.1 Baths
2,122 SqFt
Key Details
Property Type Single Family Home
Listing Status Active
Purchase Type For Sale
Square Footage 2,122 sqft
Price per Sqft $160
Subdivision La Mansion/Huffmeister Road Re
MLS Listing ID 46968578
Style Contemporary/Modern
Bedrooms 3
Full Baths 2
Half Baths 1
HOA Fees $630/ann
HOA Y/N 1
Year Built 2018
Annual Tax Amount $8,531
Tax Year 2024
Lot Size 3,249 Sqft
Acres 0.0746
Property Description
The bright, airy living room brims with natural light, while the private first-floor master suite features a luxurious bathtub and walk-in shower. Upstairs, two bedrooms open to a versatile game room with an in-built desk.
Stylish faux wood flooring flows through the home and the backyard is a private oasis with paved stone, lush grass, beautiful rock landscaping, and new cedar fencing.
Located in a sought-after gated community near Bob Allen Park, this home includes smart features like nest thermostats, security cameras, and a video doorbell.
Location
State TX
County Harris
Area Eldridge North
Rooms
Bedroom Description Primary Bed - 1st Floor
Other Rooms Family Room
Master Bathroom Primary Bath: Separate Shower
Den/Bedroom Plus 3
Kitchen Kitchen open to Family Room, Pantry
Interior
Interior Features Alarm System - Owned, Fire/Smoke Alarm
Heating Central Gas
Cooling Central Electric
Flooring Carpet, Tile
Fireplaces Number 1
Exterior
Exterior Feature Exterior Gas Connection, Fully Fenced, Sprinkler System
Parking Features Attached Garage
Garage Spaces 2.0
Garage Description Auto Garage Door Opener, Double-Wide Driveway
Roof Type Composition
Street Surface Concrete,Gutters
Accessibility Automatic Gate
Private Pool No
Building
Lot Description Subdivision Lot
Dwelling Type Free Standing
Story 2
Foundation Slab
Lot Size Range 0 Up To 1/4 Acre
Sewer Public Sewer
Water Public Water
Structure Type Brick,Stone
New Construction No
Schools
Elementary Schools Horne Elementary School
Middle Schools Truitt Middle School
High Schools Cypress Falls High School
School District 13 - Cypress-Fairbanks
Others
Senior Community No
Restrictions Deed Restrictions
Tax ID 131-040-001-0022
Energy Description HVAC>13 SEER
Tax Rate 2.7081
Disclosures Sellers Disclosure
Green/Energy Cert Energy Star Qualified Home
Special Listing Condition Sellers Disclosure

Find out why customers are choosing LPT Realty to meet their real estate needs






