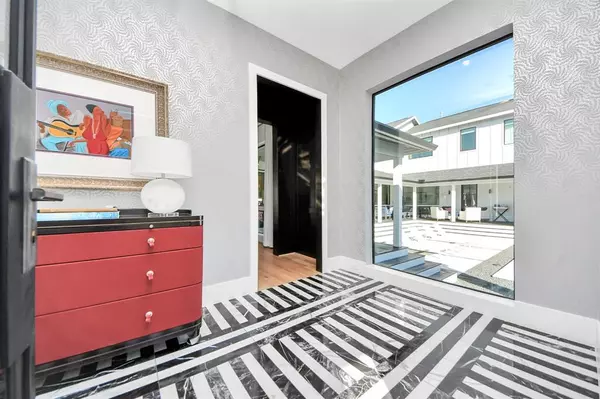4 Beds
4 Baths
3,318 SqFt
4 Beds
4 Baths
3,318 SqFt
Key Details
Property Type Single Family Home
Listing Status Active
Purchase Type For Sale
Square Footage 3,318 sqft
Price per Sqft $580
Subdivision Timbergrove Manor
MLS Listing ID 60932928
Style Contemporary/Modern
Bedrooms 4
Full Baths 4
Year Built 2018
Annual Tax Amount $25,764
Tax Year 2024
Lot Size 0.253 Acres
Acres 0.2531
Property Description
Location
State TX
County Harris
Area Timbergrove/Lazybrook
Rooms
Bedroom Description Primary Bed - 1st Floor
Other Rooms Entry, Formal Dining, Formal Living, Guest Suite, Home Office/Study, Living Area - 1st Floor, Media
Master Bathroom Primary Bath: Double Sinks, Primary Bath: Separate Shower, Primary Bath: Soaking Tub, Secondary Bath(s): Separate Shower, Secondary Bath(s): Tub/Shower Combo
Kitchen Island w/o Cooktop
Interior
Interior Features Fire/Smoke Alarm, Formal Entry/Foyer, High Ceiling, Refrigerator Included, Wine/Beverage Fridge, Wired for Sound
Heating Central Electric, Central Gas
Cooling Central Electric
Flooring Carpet, Engineered Wood, Marble Floors
Exterior
Exterior Feature Back Yard, Back Yard Fenced, Covered Patio/Deck, Outdoor Kitchen, Patio/Deck, Private Driveway, Sprinkler System
Parking Features Attached Garage
Garage Spaces 2.0
Garage Description Double-Wide Driveway
Pool Heated, Pool With Hot Tub Attached
Roof Type Wood Shingle
Street Surface Asphalt
Private Pool Yes
Building
Lot Description Corner
Dwelling Type Free Standing
Faces East
Story 2
Foundation Slab
Lot Size Range 0 Up To 1/4 Acre
Sewer Public Sewer
Water Public Water
Structure Type Brick,Cement Board,Wood
New Construction No
Schools
Elementary Schools Sinclair Elementary School (Houston)
Middle Schools Black Middle School
High Schools Waltrip High School
School District 27 - Houston
Others
Senior Community No
Restrictions Deed Restrictions
Tax ID 077-182-031-0002
Acceptable Financing Cash Sale, Conventional, VA
Tax Rate 2.0148
Disclosures Sellers Disclosure
Listing Terms Cash Sale, Conventional, VA
Financing Cash Sale,Conventional,VA
Special Listing Condition Sellers Disclosure

Find out why customers are choosing LPT Realty to meet their real estate needs






