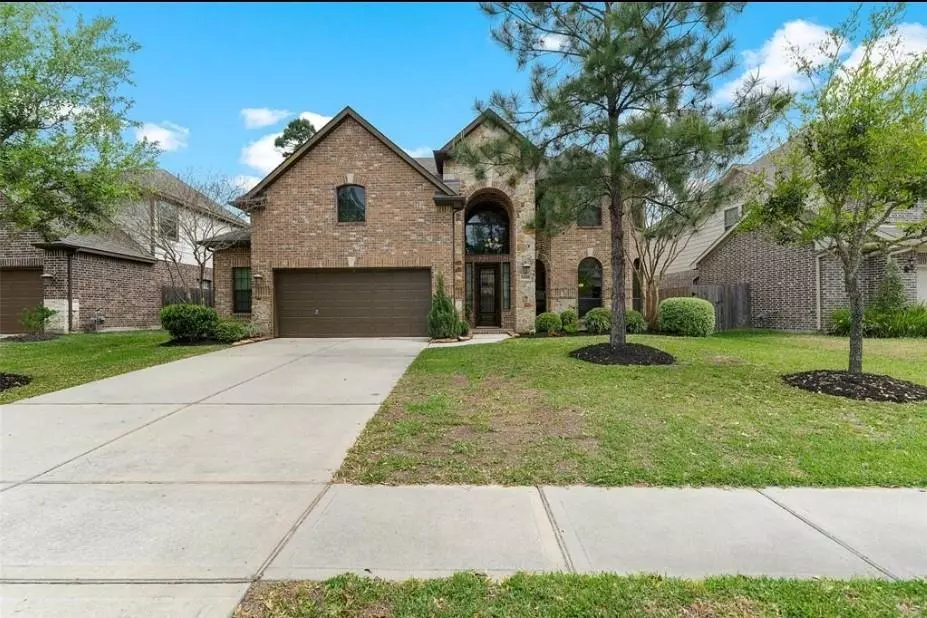4 Beds
3.1 Baths
3,317 SqFt
4 Beds
3.1 Baths
3,317 SqFt
Key Details
Property Type Single Family Home
Listing Status Coming Soon
Purchase Type For Sale
Square Footage 3,317 sqft
Price per Sqft $138
Subdivision Summerwood Sec 27
MLS Listing ID 84021677
Style Traditional
Bedrooms 4
Full Baths 3
Half Baths 1
HOA Fees $815/ann
HOA Y/N 1
Year Built 2011
Annual Tax Amount $8,105
Tax Year 2024
Lot Size 7,509 Sqft
Acres 0.1724
Property Description
Step into the spa-like master bath, where you'll find a gorgeous walk-in shower that's been meticulously designed for ultimate relaxation, featuring a rain shower & sprayers. The Hollywood bath takes self-care to the next level, with its luxurious finishes and sophisticated details. Every corner of this home exudes elegance and class, making it an absolute must-see.
Situated in the coveted Summerwood community, this property offers not only an exceptional home but also a lifestyle of tranquility and convenience. This is more than just a house—it's your dream home come to life!
Location
State TX
County Harris
Community Summerwood
Area Summerwood/Lakeshore
Rooms
Bedroom Description Primary Bed - 1st Floor
Other Rooms Breakfast Room, Den, Formal Dining, Gameroom Up, Media, Utility Room in House
Master Bathroom Hollywood Bath, Vanity Area
Den/Bedroom Plus 4
Kitchen Kitchen open to Family Room, Pantry, Walk-in Pantry
Interior
Interior Features Alarm System - Owned, Fire/Smoke Alarm, High Ceiling, Window Coverings
Heating Central Gas
Cooling Central Electric
Flooring Bamboo, Carpet, Tile
Fireplaces Number 1
Fireplaces Type Gaslog Fireplace
Exterior
Exterior Feature Back Yard, Covered Patio/Deck, Fully Fenced, Patio/Deck, Sprinkler System
Parking Features Attached Garage
Garage Spaces 2.0
Roof Type Composition
Street Surface Concrete
Private Pool No
Building
Lot Description Subdivision Lot
Dwelling Type Free Standing
Faces West
Story 2
Foundation Slab
Lot Size Range 0 Up To 1/4 Acre
Water Water District
Structure Type Brick,Cement Board,Stone
New Construction No
Schools
Elementary Schools Centennial Elementary School (Humble)
Middle Schools Woodcreek Middle School
High Schools Summer Creek High School
School District 29 - Humble
Others
Senior Community No
Restrictions Deed Restrictions
Tax ID 129-514-002-0005
Energy Description Attic Vents,Ceiling Fans,Digital Program Thermostat,HVAC>13 SEER,Insulation - Batt,Insulation - Blown Fiberglass,Radiant Attic Barrier
Acceptable Financing Cash Sale, Conventional, FHA, VA
Tax Rate 2.0302
Disclosures Sellers Disclosure
Green/Energy Cert Energy Star Qualified Home
Listing Terms Cash Sale, Conventional, FHA, VA
Financing Cash Sale,Conventional,FHA,VA
Special Listing Condition Sellers Disclosure

Find out why customers are choosing LPT Realty to meet their real estate needs

