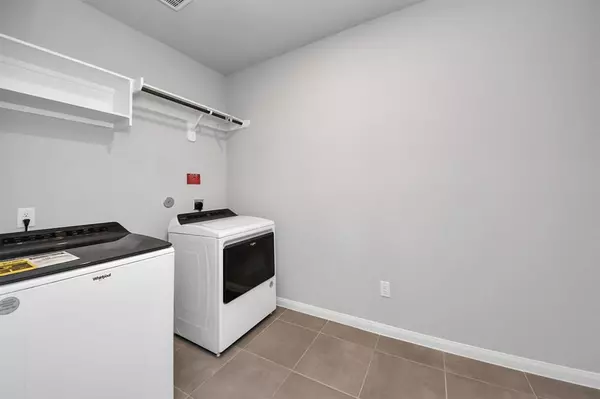4 Beds
3 Baths
2,302 SqFt
4 Beds
3 Baths
2,302 SqFt
Key Details
Property Type Single Family Home
Sub Type Single Family Detached
Listing Status Active
Purchase Type For Rent
Square Footage 2,302 sqft
Subdivision Mandola Farms
MLS Listing ID 17433439
Style Traditional
Bedrooms 4
Full Baths 3
Rental Info Long Term,One Year
Year Built 2021
Available Date 2025-02-04
Lot Size 6,601 Sqft
Acres 0.1515
Property Description
Location
State TX
County Fort Bend
Area Fort Bend South/Richmond
Rooms
Bedroom Description En-Suite Bath
Other Rooms 1 Living Area, Entry, Formal Dining, Guest Suite, Utility Room in House
Master Bathroom Primary Bath: Separate Shower, Secondary Bath(s): Tub/Shower Combo
Kitchen Island w/o Cooktop, Kitchen open to Family Room, Pantry
Interior
Interior Features Fire/Smoke Alarm, Formal Entry/Foyer, Refrigerator Included, Washer Included
Heating Central Gas
Cooling Central Electric
Flooring Carpet, Laminate, Tile
Appliance Dryer Included, Full Size, Refrigerator, Washer Included
Exterior
Exterior Feature Back Yard Fenced, Exterior Gas Connection, Patio/Deck, Sprinkler System
Parking Features Attached Garage
Garage Spaces 2.0
Waterfront Description Bay Front,Bay View,Lake View,Lakefront
Private Pool No
Building
Lot Description Subdivision Lot, Water View
Story 1
Lot Size Range 0 Up To 1/4 Acre
Water Water District
New Construction No
Schools
Elementary Schools Long Elementary School (Lamar)
Middle Schools Lamar Junior High School
High Schools Lamar Consolidated High School
School District 33 - Lamar Consolidated
Others
Pets Allowed Case By Case Basis
Senior Community No
Restrictions Deed Restrictions
Tax ID 4886-01-005-0310-901
Energy Description Ceiling Fans,Digital Program Thermostat
Disclosures No Disclosures
Special Listing Condition No Disclosures
Pets Allowed Case By Case Basis

Find out why customers are choosing LPT Realty to meet their real estate needs






