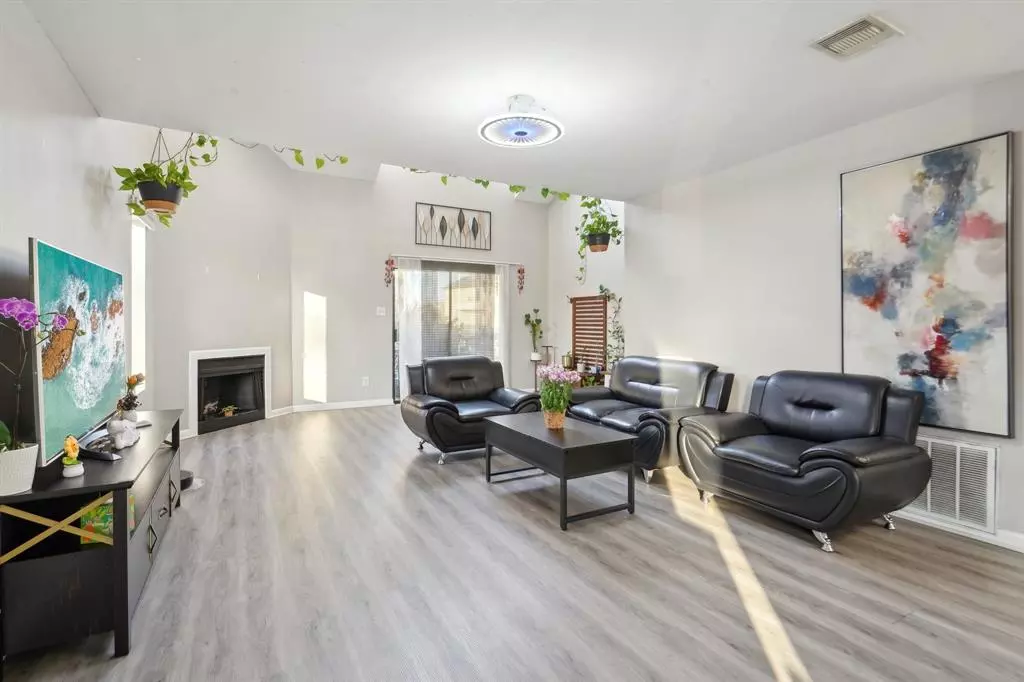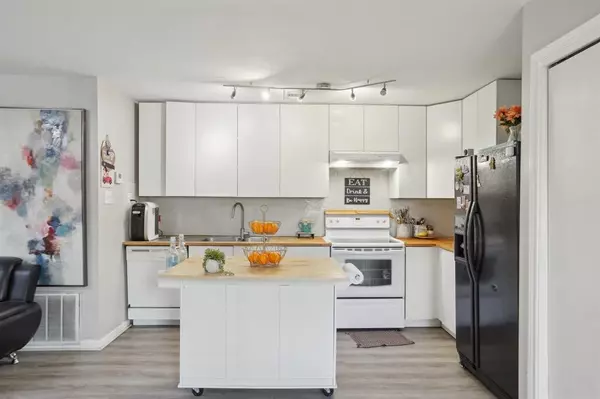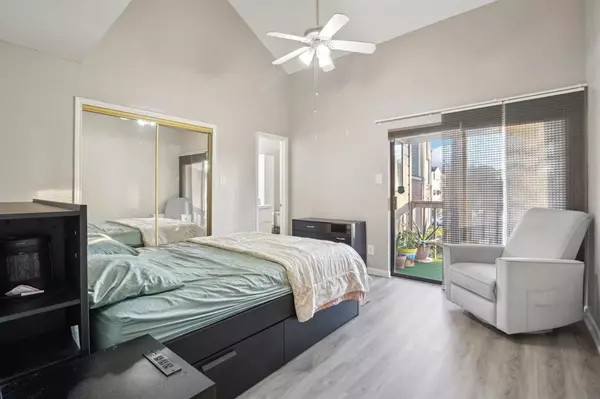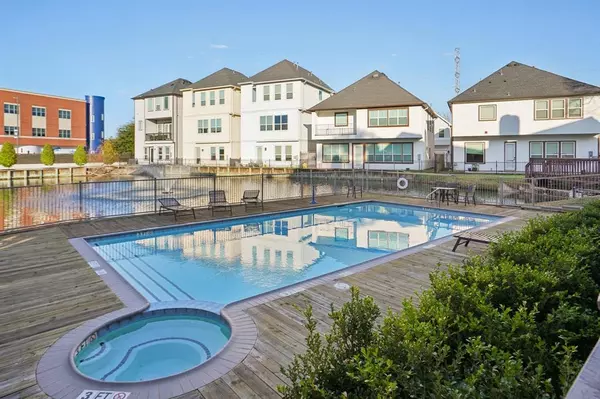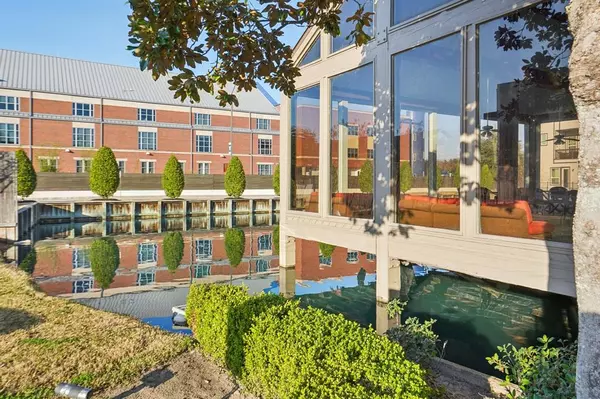3 Beds
2 Baths
1,081 SqFt
3 Beds
2 Baths
1,081 SqFt
OPEN HOUSE
Sun Feb 09, 10:00am - 12:00pm
Key Details
Property Type Condo, Townhouse
Sub Type Condominium
Listing Status Active
Purchase Type For Sale
Square Footage 1,081 sqft
Price per Sqft $185
Subdivision Reflections On Lake Condo
MLS Listing ID 41692463
Style Contemporary/Modern,Traditional
Bedrooms 3
Full Baths 2
HOA Fees $350/mo
Year Built 1985
Annual Tax Amount $3,825
Tax Year 2024
Lot Size 3.790 Acres
Property Description
and unbeatable charm! step inside to BRAND-NEW VINYL FLOORING, adding a sleek, modern touch
to the spacious layout. wake up to BREATHTAKING LAKE VIEWS from your PRIVATE BALCONY, the
perfect spot to unwind. the HOA COVERS WATER, CARPORT PARKING, A SPARKLING POOL,
CLUBHOUSE, AND FULL EXTERIOR MAINTENANCE—giving you a hassle-free lifestyle! WELL MAINTAINED AND WALKING DISTANCE TO THE SCHOOL. Don't wait—schedule your showing today!
Location
State TX
County Harris
Area Energy Corridor
Rooms
Bedroom Description 1 Bedroom Up,En-Suite Bath,Primary Bed - 1st Floor,Walk-In Closet
Other Rooms 1 Living Area, Living Area - 1st Floor, Living/Dining Combo, Utility Room in House
Master Bathroom Primary Bath: Double Sinks, Primary Bath: Tub/Shower Combo, Secondary Bath(s): Tub/Shower Combo
Den/Bedroom Plus 3
Kitchen Island w/o Cooktop, Kitchen open to Family Room
Interior
Interior Features Fire/Smoke Alarm, High Ceiling, Refrigerator Included, Window Coverings
Heating Central Gas
Cooling Central Electric
Flooring Carpet, Tile, Vinyl
Fireplaces Number 1
Fireplaces Type Wood Burning Fireplace
Appliance Dryer Included, Electric Dryer Connection, Full Size, Gas Dryer Connections, Refrigerator, Washer Included
Dryer Utilities 1
Laundry Utility Rm in House
Exterior
Exterior Feature Clubhouse, Patio/Deck
Parking Features None
Carport Spaces 1
Waterfront Description Lake View
Roof Type Composition
Street Surface Concrete
Accessibility Automatic Gate
Private Pool No
Building
Faces West
Story 2
Unit Location Overlooking Pool,Water View
Entry Level 2nd Level
Foundation Slab
Sewer Public Sewer
Water Public Water
Structure Type Brick
New Construction No
Schools
Elementary Schools Daily Elementary School
Middle Schools West Briar Middle School
High Schools Westside High School
School District 27 - Houston
Others
Pets Allowed With Restrictions
HOA Fee Include Clubhouse,Gas,Grounds,Other,Recreational Facilities,Trash Removal,Water and Sewer
Senior Community No
Tax ID 116-363-001-0008
Ownership Full Ownership
Energy Description Attic Fan,Attic Vents,Ceiling Fans,HVAC>15 SEER
Acceptable Financing Cash Sale, Conventional, FHA, Investor, VA
Tax Rate 2.0148
Disclosures Sellers Disclosure
Listing Terms Cash Sale, Conventional, FHA, Investor, VA
Financing Cash Sale,Conventional,FHA,Investor,VA
Special Listing Condition Sellers Disclosure
Pets Allowed With Restrictions

Find out why customers are choosing LPT Realty to meet their real estate needs

