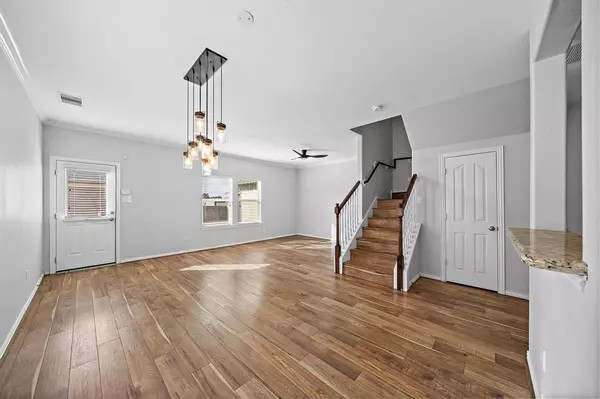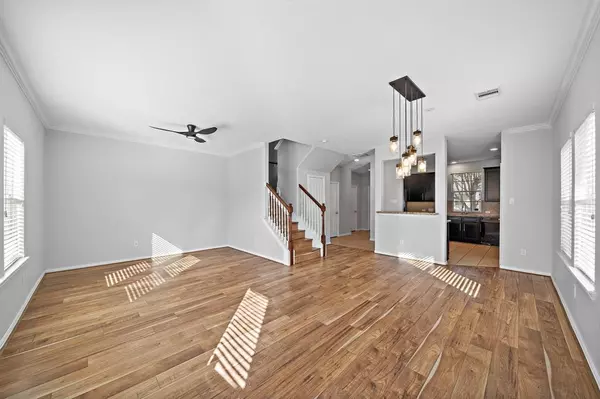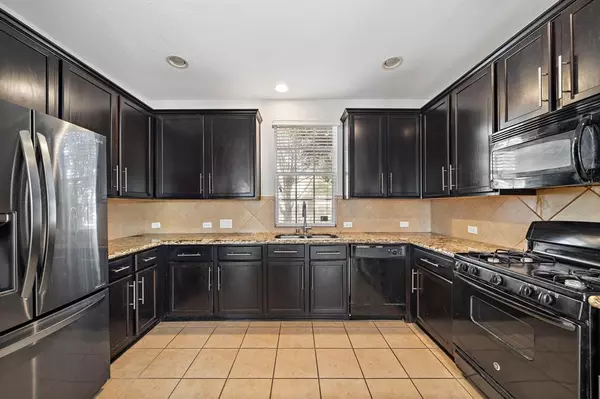3 Beds
2.1 Baths
1,540 SqFt
3 Beds
2.1 Baths
1,540 SqFt
Key Details
Property Type Single Family Home
Sub Type Single Family Detached
Listing Status Active
Purchase Type For Rent
Square Footage 1,540 sqft
Subdivision Canyon Lks/Stonegate Sec 9
MLS Listing ID 13989335
Style Traditional
Bedrooms 3
Full Baths 2
Half Baths 1
Rental Info Long Term,One Year
Year Built 2013
Available Date 2025-02-05
Lot Size 3,223 Sqft
Acres 0.074
Property Description
Location
State TX
County Harris
Area Copperfield Area
Rooms
Bedroom Description All Bedrooms Up,En-Suite Bath,Primary Bed - 2nd Floor
Other Rooms 1 Living Area, Family Room, Living Area - 1st Floor, Living/Dining Combo, Utility Room in House
Master Bathroom Half Bath, Primary Bath: Tub/Shower Combo
Kitchen Breakfast Bar, Kitchen open to Family Room, Pantry
Interior
Interior Features Alarm System - Owned, Crown Molding, Dryer Included, Refrigerator Included, Washer Included
Heating Central Gas
Cooling Central Electric
Flooring Laminate
Appliance Dryer Included, Electric Dryer Connection, Gas Dryer Connections, Refrigerator, Washer Included
Exterior
Exterior Feature Back Yard
Parking Features Detached Garage
Garage Spaces 2.0
Private Pool No
Building
Lot Description Cleared
Story 2
Water Public Water
New Construction No
Schools
Elementary Schools Birkes Elementary School
Middle Schools Aragon Middle School
High Schools Langham Creek High School
School District 13 - Cypress-Fairbanks
Others
Pets Allowed Not Allowed
Senior Community No
Restrictions Deed Restrictions
Tax ID 125-400-004-0047
Energy Description Attic Vents,Ceiling Fans,Radiant Attic Barrier
Disclosures Mud
Special Listing Condition Mud
Pets Allowed Not Allowed

Find out why customers are choosing LPT Realty to meet their real estate needs






