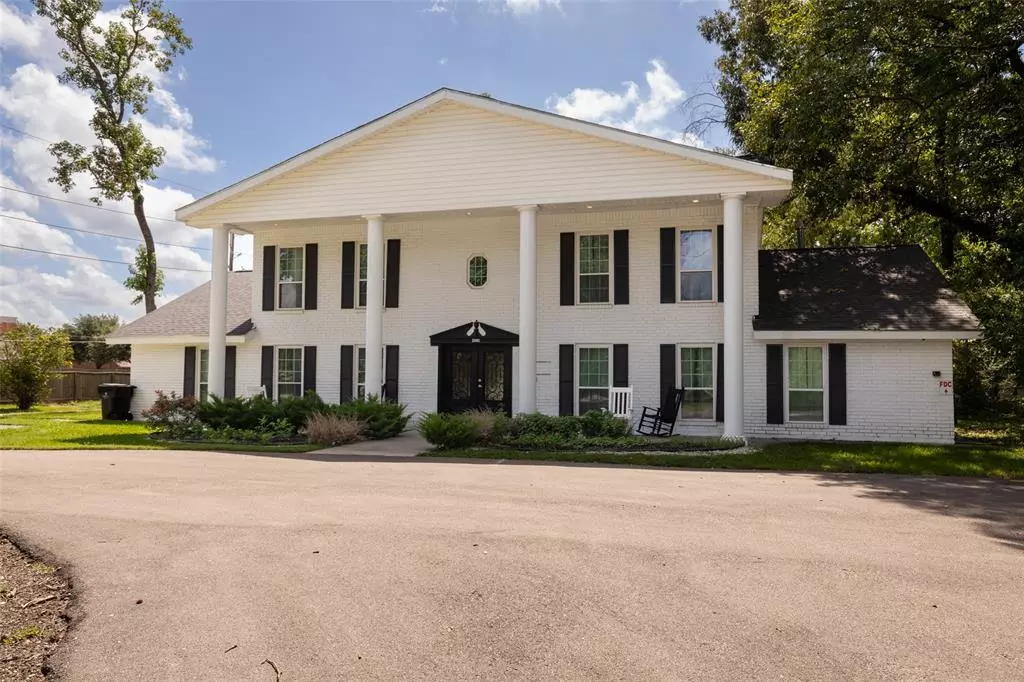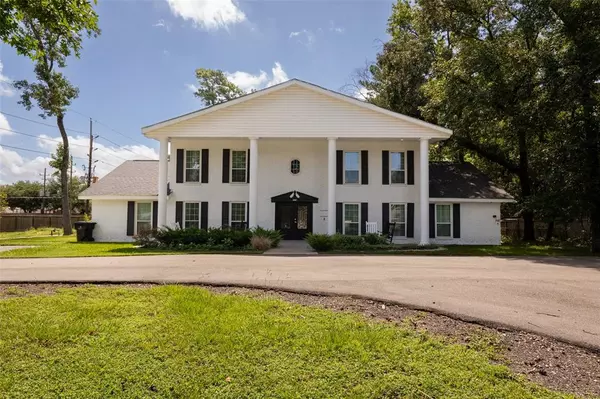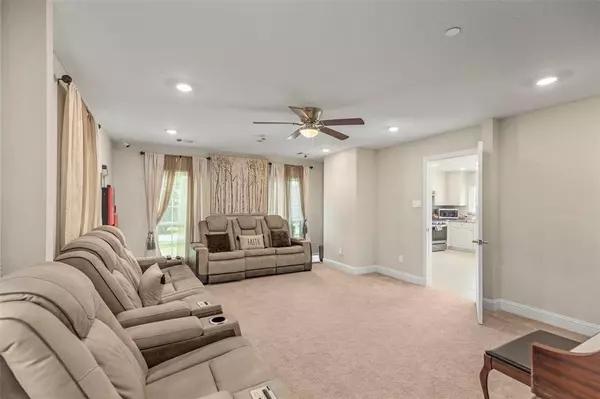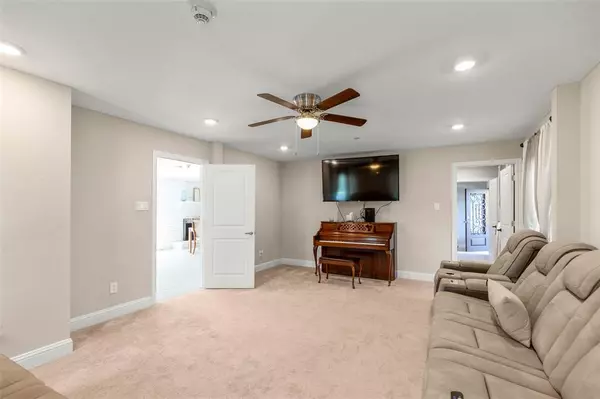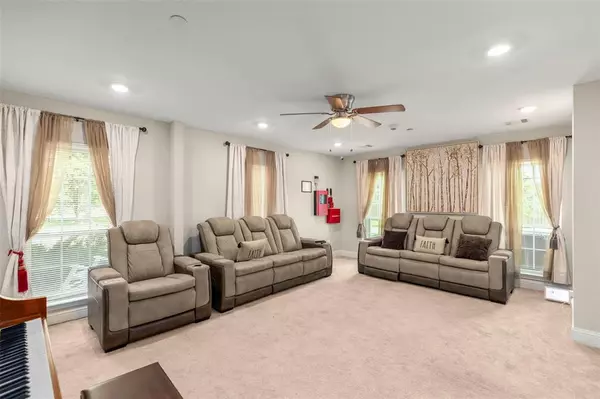4 Beds
2.2 Baths
3,776 SqFt
4 Beds
2.2 Baths
3,776 SqFt
Key Details
Property Type Single Family Home
Listing Status Active
Purchase Type For Sale
Square Footage 3,776 sqft
Price per Sqft $211
Subdivision Spring Hills 05
MLS Listing ID 60472912
Style Traditional
Bedrooms 4
Full Baths 2
Half Baths 2
Year Built 1970
Annual Tax Amount $9,301
Tax Year 2024
Lot Size 1.080 Acres
Acres 1.08
Property Description
Location
State TX
County Montgomery
Area Spring Northeast
Rooms
Bedroom Description 2 Primary Bedrooms,En-Suite Bath,Primary Bed - 1st Floor,Primary Bed - 2nd Floor,Sitting Area,Split Plan
Other Rooms Breakfast Room, Den, Entry, Family Room, Home Office/Study, Kitchen/Dining Combo, Living Area - 1st Floor
Master Bathroom Disabled Access
Den/Bedroom Plus 5
Interior
Interior Features Disabled Access, Elevator, Fire/Smoke Alarm, Refrigerator Included, Washer Included
Heating Central Electric, Central Gas
Cooling Central Electric, Central Gas
Flooring Carpet, Tile
Exterior
Exterior Feature Fully Fenced
Roof Type Composition
Street Surface Concrete
Private Pool No
Building
Lot Description Subdivision Lot
Dwelling Type Free Standing
Story 2
Foundation Slab
Lot Size Range 1 Up to 2 Acres
Sewer Public Sewer
Water Public Water
Structure Type Brick
New Construction No
Schools
Elementary Schools Ford Elementary School (Conroe)
Middle Schools Irons Junior High School
High Schools Oak Ridge High School
School District 11 - Conroe
Others
Senior Community No
Restrictions Unknown
Tax ID 8990-05-06000
Energy Description Ceiling Fans,Generator
Tax Rate 1.5757
Disclosures Sellers Disclosure
Special Listing Condition Sellers Disclosure

Find out why customers are choosing LPT Realty to meet their real estate needs

