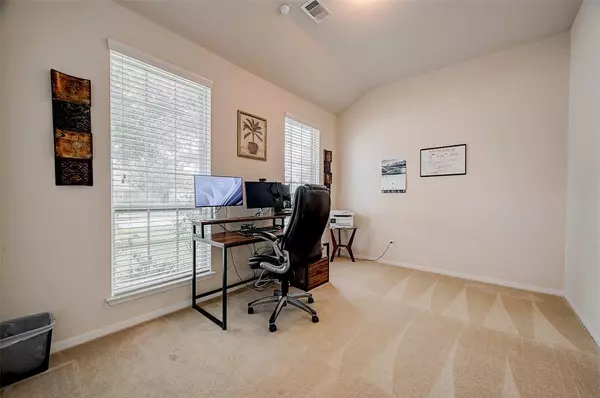4 Beds
2.1 Baths
2,706 SqFt
4 Beds
2.1 Baths
2,706 SqFt
Key Details
Property Type Single Family Home
Listing Status Pending
Purchase Type For Sale
Square Footage 2,706 sqft
Price per Sqft $109
Subdivision Fairpark Village Sec 3
MLS Listing ID 44460681
Style Traditional
Bedrooms 4
Full Baths 2
Half Baths 1
HOA Fees $850/ann
HOA Y/N 1
Year Built 2011
Annual Tax Amount $4,231
Tax Year 2024
Lot Size 6,600 Sqft
Acres 0.1515
Property Description
Location
State TX
County Fort Bend
Area Fort Bend South/Richmond
Rooms
Bedroom Description Primary Bed - 1st Floor
Other Rooms Breakfast Room, Den, Family Room, Gameroom Up, Home Office/Study, Utility Room in House
Master Bathroom Primary Bath: Double Sinks, Primary Bath: Jetted Tub, Primary Bath: Separate Shower
Kitchen Kitchen open to Family Room, Walk-in Pantry
Interior
Interior Features Fire/Smoke Alarm, High Ceiling
Heating Central Gas
Cooling Central Electric
Flooring Brick, Carpet, Tile
Fireplaces Number 1
Fireplaces Type Gaslog Fireplace
Exterior
Exterior Feature Back Yard, Back Yard Fenced, Fully Fenced
Parking Features Attached Garage
Garage Spaces 2.0
Garage Description Double-Wide Driveway
Roof Type Composition
Street Surface Asphalt,Concrete
Private Pool No
Building
Lot Description Subdivision Lot
Dwelling Type Free Standing
Story 2
Foundation Slab
Lot Size Range 0 Up To 1/4 Acre
Sewer Public Sewer
Water Public Water, Water District
Structure Type Brick
New Construction No
Schools
Elementary Schools Culver Elementary School
Middle Schools George Junior High School
High Schools Terry High School
School District 33 - Lamar Consolidated
Others
Senior Community No
Restrictions Deed Restrictions
Tax ID 2949-03-003-0160-901
Acceptable Financing Cash Sale, Conventional, FHA
Tax Rate 2.9481
Disclosures Sellers Disclosure
Listing Terms Cash Sale, Conventional, FHA
Financing Cash Sale,Conventional,FHA
Special Listing Condition Sellers Disclosure
Virtual Tour https://www.corelistingmachine.com/tour/titan/?id=8717854&version=unbranded&

Find out why customers are choosing LPT Realty to meet their real estate needs






