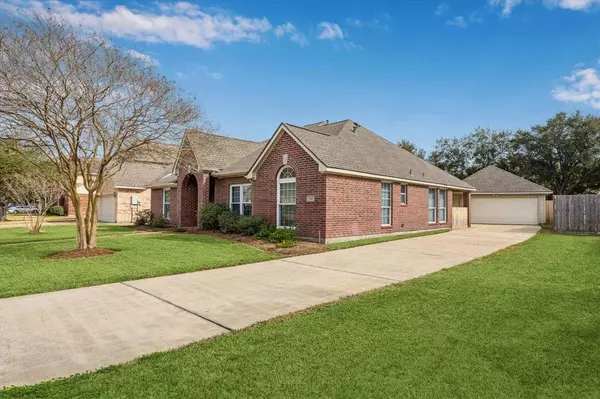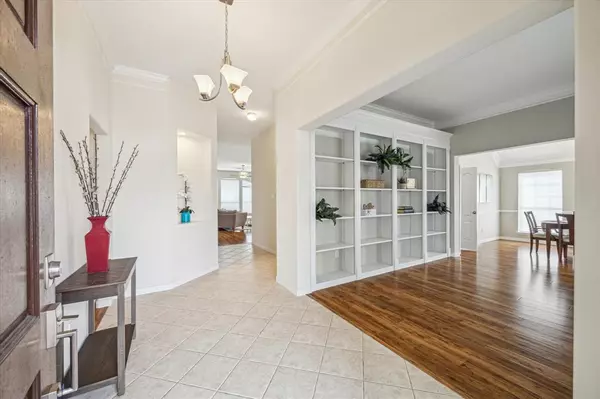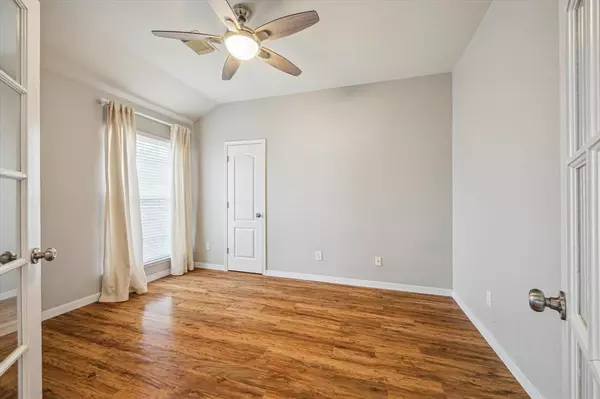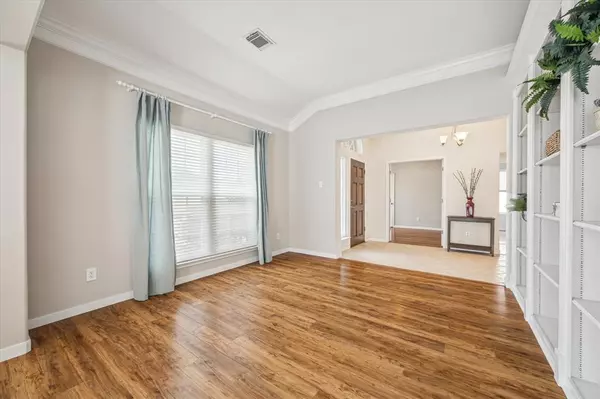3 Beds
2 Baths
2,604 SqFt
3 Beds
2 Baths
2,604 SqFt
Key Details
Property Type Single Family Home
Listing Status Active
Purchase Type For Sale
Square Footage 2,604 sqft
Price per Sqft $172
Subdivision Villages Of Edgewater Estates
MLS Listing ID 490101
Style Traditional
Bedrooms 3
Full Baths 2
HOA Fees $625/ann
HOA Y/N 1
Year Built 2002
Annual Tax Amount $10,069
Tax Year 2024
Lot Size 9,448 Sqft
Acres 0.2169
Property Description
Step inside to an open floor plan that seamlessly connects the formal dining room to the bright and airy living spaces. Built-in cabinets provide both function and charm, while large windows fill the home with natural light.
The chef's kitchen is a dream, offering ample storage in the 42" cabinets, sleek countertops, and stainless steel appliances—perfect for cooking and entertaining. The primary suite is a true retreat, featuring a walk-in closet with custom storage and a spa-like ensuite bathroom. Spacious secondary bedrooms provide comfort for family or guests.
Step outside to your private backyard oasis, complete with a sparkling pool, ideal for relaxation and entertaining. This home truly has it all—schedule a tour today!
Location
State TX
County Brazoria
Area Pearland
Rooms
Bedroom Description En-Suite Bath,Walk-In Closet
Other Rooms Breakfast Room, Formal Dining, Formal Living, Home Office/Study, Utility Room in House
Master Bathroom Primary Bath: Double Sinks, Primary Bath: Jetted Tub, Primary Bath: Separate Shower, Secondary Bath(s): Tub/Shower Combo
Den/Bedroom Plus 4
Kitchen Breakfast Bar, Island w/o Cooktop, Kitchen open to Family Room, Pantry
Interior
Interior Features Alarm System - Owned, Crown Molding, High Ceiling, Refrigerator Included
Heating Central Gas
Cooling Central Electric
Flooring Laminate, Tile
Fireplaces Number 1
Fireplaces Type Gaslog Fireplace
Exterior
Exterior Feature Back Yard, Back Yard Fenced, Patio/Deck, Private Driveway, Sprinkler System
Parking Features Detached Garage, Oversized Garage
Garage Spaces 2.0
Pool Gunite, Pool With Hot Tub Detached
Roof Type Composition
Street Surface Concrete
Private Pool Yes
Building
Lot Description Subdivision Lot
Dwelling Type Free Standing
Faces Northwest
Story 1
Foundation Slab
Lot Size Range 0 Up To 1/4 Acre
Builder Name Beazer Homes
Sewer Public Sewer
Water Public Water
Structure Type Brick,Cement Board
New Construction No
Schools
Elementary Schools Silverlake Elementary School
Middle Schools Berry Miller Junior High School
High Schools Glenda Dawson High School
School District 42 - Pearland
Others
Senior Community No
Restrictions Deed Restrictions
Tax ID 8138-5102-005
Acceptable Financing Cash Sale, Conventional, FHA, VA
Tax Rate 2.3868
Disclosures Mud, Sellers Disclosure
Listing Terms Cash Sale, Conventional, FHA, VA
Financing Cash Sale,Conventional,FHA,VA
Special Listing Condition Mud, Sellers Disclosure

Find out why customers are choosing LPT Realty to meet their real estate needs






