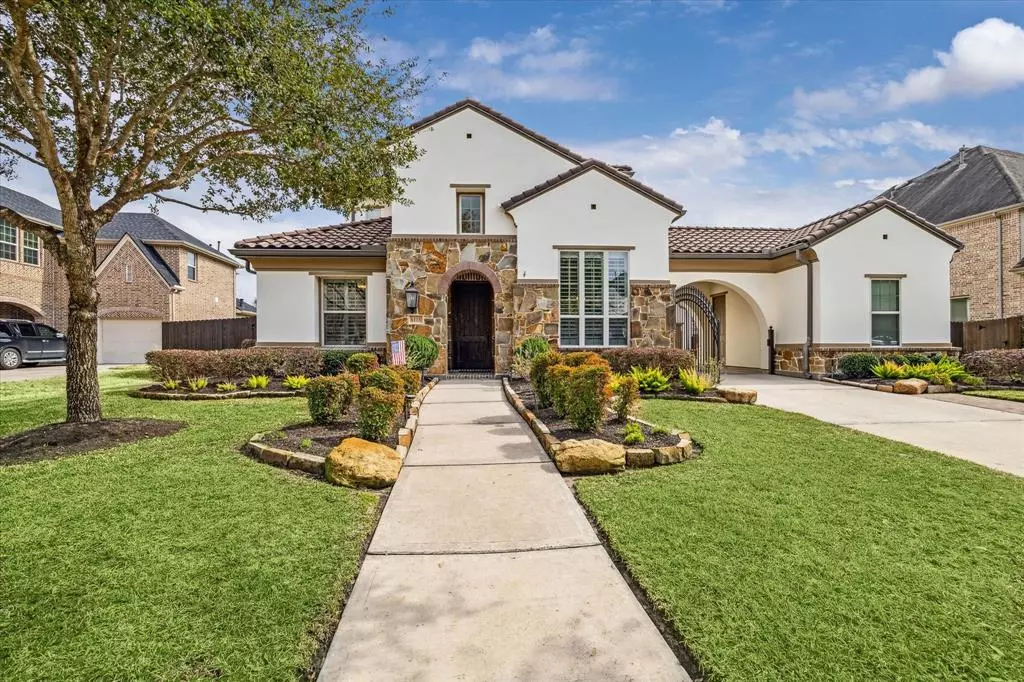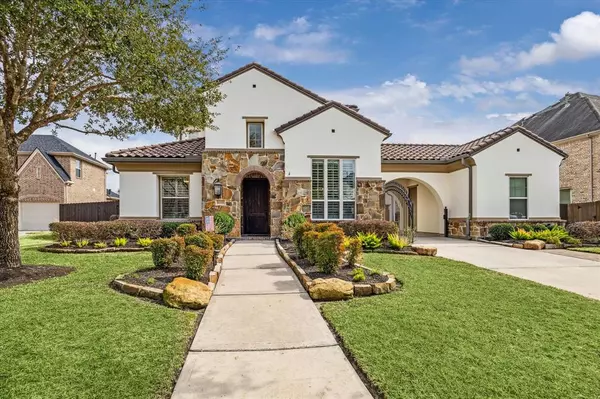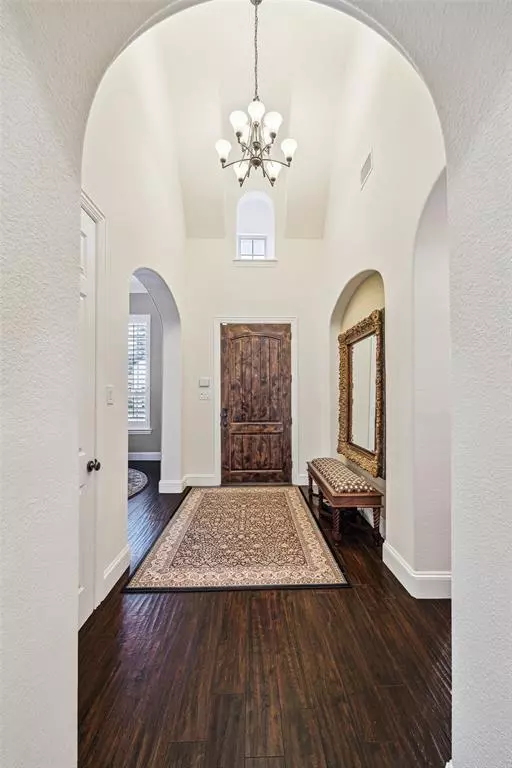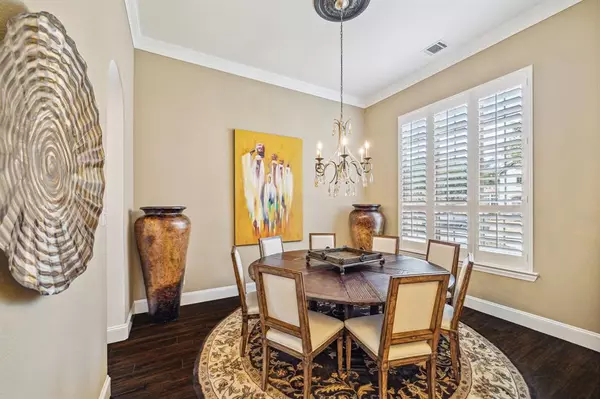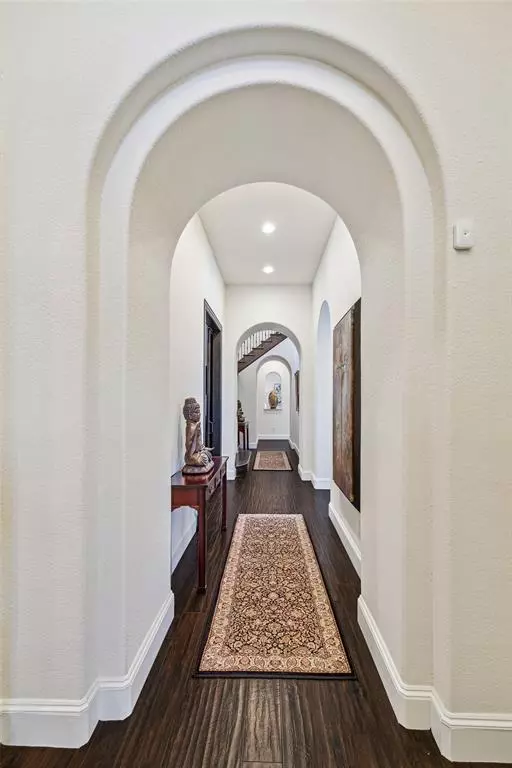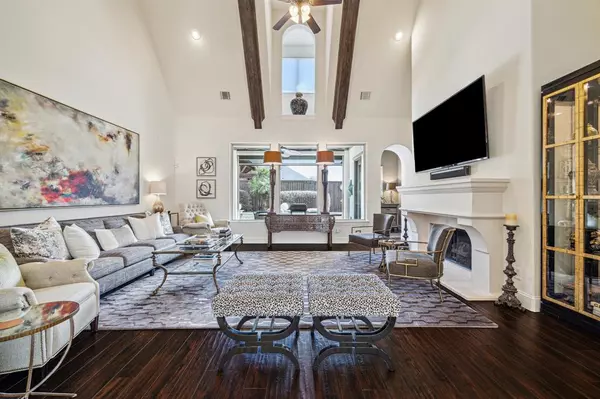5 Beds
4.3 Baths
4,246 SqFt
5 Beds
4.3 Baths
4,246 SqFt
Key Details
Property Type Single Family Home
Listing Status Active
Purchase Type For Sale
Square Footage 4,246 sqft
Price per Sqft $211
Subdivision Royal Shores Sec 05 Rep 01
MLS Listing ID 8771134
Style Mediterranean,Spanish
Bedrooms 5
Full Baths 4
Half Baths 3
HOA Fees $985/ann
HOA Y/N 1
Year Built 2011
Annual Tax Amount $16,990
Tax Year 2024
Lot Size 0.273 Acres
Acres 0.2727
Property Description
An executive study, a secondary BR w/an ensuite bath, a private Primary suite w/ custom bath & closet & a ½ bath complete the 1stt floor*The 2nd floor boasts 3 Bedrms, 2 Full Baths, 1/2 bath, Game Rm*Theater Rm w/ seating, projector, screen, components &surround sound w/adjacent mini bar*Ice maker*57 bottle wine reserve 2018*Plantation shutters*Tile roof*Vacation in your own backyard w/ a covered patio w/electric screen & shades 2023* beautiful custom pool, spa, waterfall, fire pit, summer kitchen & pool bath*3 car Garage w-Porte cochere *wood-like Tile flooring on 1st floor upgraded 2018*HVACs 2024, water heater & Generator 2023*!DON'T MISS THIS GORGEOUS HOME!
Location
State TX
County Harris
Community Kingwood
Area Kingwood East
Rooms
Bedroom Description 2 Bedrooms Down,En-Suite Bath,Primary Bed - 1st Floor,Walk-In Closet
Other Rooms 1 Living Area, Breakfast Room, Butlers Pantry, Entry, Family Room, Formal Dining, Gameroom Up, Home Office/Study, Living Area - 1st Floor, Media, Utility Room in House
Master Bathroom Half Bath, Primary Bath: Separate Shower, Primary Bath: Soaking Tub, Primary Bath: Tub/Shower Combo, Secondary Bath(s): Separate Shower, Secondary Bath(s): Tub/Shower Combo
Kitchen Breakfast Bar, Butler Pantry, Island w/o Cooktop, Pots/Pans Drawers, Soft Closing Cabinets, Soft Closing Drawers, Under Cabinet Lighting
Interior
Interior Features Alarm System - Leased, Crown Molding, Dry Bar, Fire/Smoke Alarm, Formal Entry/Foyer, High Ceiling, Prewired for Alarm System, Refrigerator Included, Wet Bar, Window Coverings, Wine/Beverage Fridge, Wired for Sound
Heating Central Gas, Zoned
Cooling Central Electric, Zoned
Flooring Tile
Fireplaces Number 1
Fireplaces Type Gas Connections, Gaslog Fireplace, Wood Burning Fireplace
Exterior
Exterior Feature Back Yard, Back Yard Fenced, Covered Patio/Deck, Detached Gar Apt /Quarters, Exterior Gas Connection, Outdoor Fireplace, Outdoor Kitchen, Patio/Deck, Screened Porch, Side Yard, Spa/Hot Tub, Sprinkler System, Workshop
Parking Features Attached Garage, Detached Garage, Oversized Garage
Garage Spaces 2.0
Carport Spaces 1
Garage Description Additional Parking, Auto Driveway Gate, Auto Garage Door Opener, Double-Wide Driveway, Driveway Gate, Porte-Cochere
Pool Gunite, Heated, In Ground, Pool With Hot Tub Attached
Roof Type Tile
Street Surface Concrete,Curbs,Gutters
Accessibility Automatic Gate, Driveway Gate
Private Pool Yes
Building
Lot Description Subdivision Lot
Dwelling Type Free Standing
Faces West,Northwest
Story 2
Foundation Slab
Lot Size Range 1/4 Up to 1/2 Acre
Builder Name Highland Homes
Sewer Public Sewer
Water Public Water
Structure Type Stone,Stucco
New Construction No
Schools
Elementary Schools Willow Creek Elementary School (Humble)
Middle Schools Riverwood Middle School
High Schools Kingwood High School
School District 29 - Humble
Others
Senior Community No
Restrictions Deed Restrictions
Tax ID 129-974-001-0011
Ownership Full Ownership
Energy Description Attic Fan,Attic Vents,Ceiling Fans,Digital Program Thermostat,Energy Star Appliances,Energy Star/CFL/LED Lights,Energy Star/Reflective Roof,Generator,Insulated Doors,Insulation - Blown Fiberglass,Radiant Attic Barrier
Acceptable Financing Cash Sale, Conventional
Tax Rate 2.2694
Disclosures Exclusions, Sellers Disclosure
Listing Terms Cash Sale, Conventional
Financing Cash Sale,Conventional
Special Listing Condition Exclusions, Sellers Disclosure
Virtual Tour https://vimeo.com/1053830662/6e41307e15?ts=0&share=copy

Find out why customers are choosing LPT Realty to meet their real estate needs

