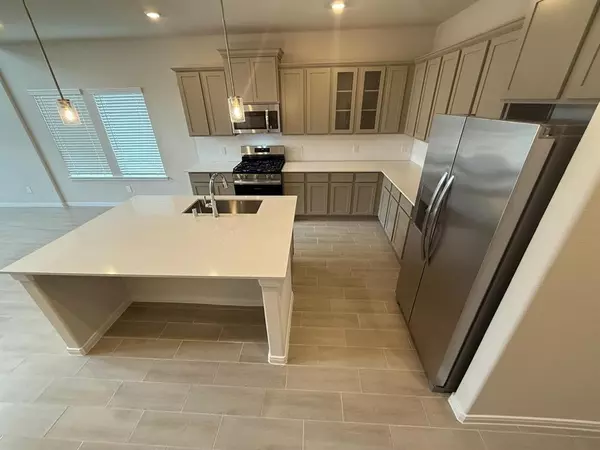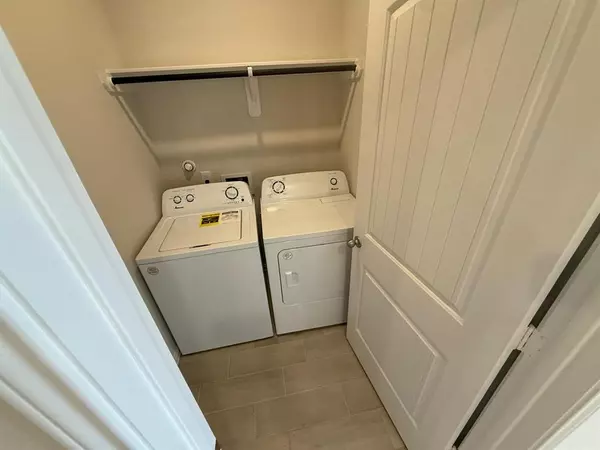5 Beds
3 Baths
2,777 SqFt
5 Beds
3 Baths
2,777 SqFt
Key Details
Property Type Single Family Home
Listing Status Active
Purchase Type For Sale
Square Footage 2,777 sqft
Price per Sqft $150
Subdivision Enclave/Dobbin Sec 3
MLS Listing ID 8537685
Style Contemporary/Modern
Bedrooms 5
Full Baths 3
HOA Fees $350/ann
HOA Y/N 1
Year Built 2024
Annual Tax Amount $7,599
Tax Year 2024
Lot Size 6,027 Sqft
Acres 0.1384
Property Description
Location
State TX
County Montgomery
Area Magnolia/1488 East
Rooms
Bedroom Description En-Suite Bath,Primary Bed - 1st Floor,Multilevel Bedroom,Sitting Area,Walk-In Closet
Other Rooms 1 Living Area, Butlers Pantry, Family Room, Gameroom Up, Home Office/Study
Master Bathroom Primary Bath: Double Sinks, Primary Bath: Separate Shower, Primary Bath: Soaking Tub, Secondary Bath(s): Double Sinks, Secondary Bath(s): Tub/Shower Combo
Kitchen Butler Pantry, Island w/o Cooktop, Pantry, Soft Closing Cabinets, Walk-in Pantry
Interior
Interior Features Alarm System - Owned, Balcony, Dryer Included, Fire/Smoke Alarm, High Ceiling, Refrigerator Included, Washer Included, Window Coverings
Heating Central Electric
Cooling Central Electric
Flooring Carpet, Laminate, Stone, Vinyl
Exterior
Exterior Feature Back Yard, Back Yard Fenced, Patio/Deck, Porch, Private Driveway, Side Yard
Parking Features Attached Garage
Garage Spaces 2.0
Garage Description Additional Parking, Double-Wide Driveway, Driveway Gate
Roof Type Composition
Private Pool No
Building
Lot Description Subdivision Lot
Dwelling Type Free Standing
Story 2
Foundation Slab
Lot Size Range 0 Up To 1/4 Acre
Water Water District
Structure Type Brick,Stone,Vinyl
New Construction No
Schools
Elementary Schools Cedric C. Smith Elementary School
Middle Schools Bear Branch Junior High School
High Schools Magnolia High School
School District 36 - Magnolia
Others
Senior Community No
Restrictions Deed Restrictions
Tax ID 4590-03-01400
Energy Description Ceiling Fans,Digital Program Thermostat,Energy Star Appliances,Energy Star/CFL/LED Lights,Insulated Doors,Insulated/Low-E windows
Acceptable Financing Cash Sale, Conventional, Owner Financing, Seller May Contribute to Buyer's Closing Costs
Tax Rate 2.8131
Disclosures Owner/Agent
Listing Terms Cash Sale, Conventional, Owner Financing, Seller May Contribute to Buyer's Closing Costs
Financing Cash Sale,Conventional,Owner Financing,Seller May Contribute to Buyer's Closing Costs
Special Listing Condition Owner/Agent

Find out why customers are choosing LPT Realty to meet their real estate needs






