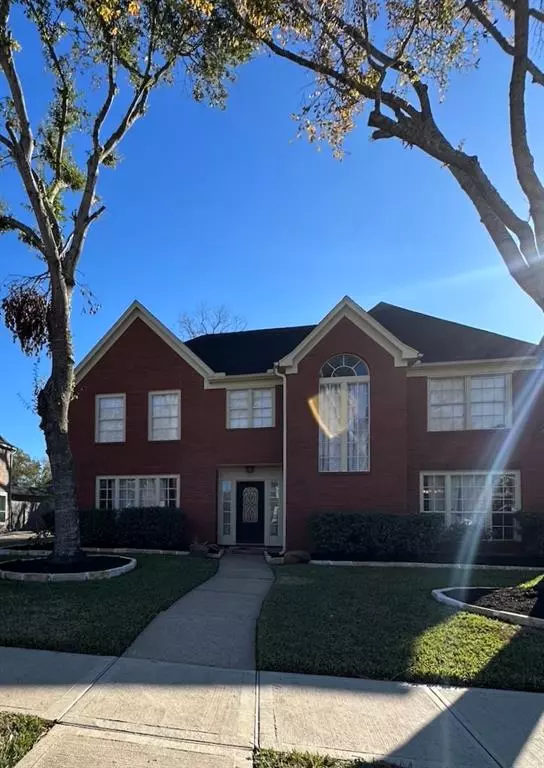4 Beds
2.1 Baths
3,481 SqFt
4 Beds
2.1 Baths
3,481 SqFt
Key Details
Property Type Single Family Home
Listing Status Coming Soon
Purchase Type For Sale
Square Footage 3,481 sqft
Price per Sqft $140
Subdivision Lakeshore At Brightwater Sec 1
MLS Listing ID 57631150
Style Traditional
Bedrooms 4
Full Baths 2
Half Baths 1
HOA Fees $947/ann
HOA Y/N 1
Year Built 1988
Annual Tax Amount $9,533
Tax Year 2024
Lot Size 7,739 Sqft
Acres 0.1777
Property Description
Inside, a bright flex space at the front offers the perfect home office or study. With no carpet throughout, the home features stylish luxury vinyl plank flooring, including on the stairs and second floor. Recessed lighting in the living room and flex space enhances the warm, inviting feel.
The covered backyard patio is perfect for entertaining or unwinding in your private retreat. Plus, the long driveway provides ample parking.
With fresh interior paint and thoughtful updates throughout, this home is move-in ready. Come see it today and fall in love!
**Updated pictures to come**
Location
State TX
County Fort Bend
Community Lakes Of Brightwater
Area Missouri City Area
Rooms
Bedroom Description All Bedrooms Up
Other Rooms Family Room, Formal Dining, Formal Living, Home Office/Study, Living Area - 1st Floor
Master Bathroom Primary Bath: Double Sinks, Primary Bath: Separate Shower, Primary Bath: Soaking Tub, Secondary Bath(s): Double Sinks, Secondary Bath(s): Tub/Shower Combo
Kitchen Island w/o Cooktop
Interior
Interior Features Crown Molding, Fire/Smoke Alarm, Window Coverings
Heating Central Gas
Cooling Central Electric
Flooring Tile, Vinyl Plank
Fireplaces Number 2
Fireplaces Type Gaslog Fireplace
Exterior
Exterior Feature Back Yard, Back Yard Fenced, Covered Patio/Deck, Patio/Deck, Private Driveway, Subdivision Tennis Court
Parking Features Detached Garage
Garage Spaces 2.0
Garage Description Additional Parking
Roof Type Composition
Private Pool No
Building
Lot Description Subdivision Lot
Dwelling Type Free Standing
Story 2
Foundation Slab
Lot Size Range 0 Up To 1/4 Acre
Sewer Public Sewer
Water Public Water
Structure Type Brick
New Construction No
Schools
Elementary Schools Lexington Creek Elementary School
Middle Schools Dulles Middle School
High Schools Dulles High School
School District 19 - Fort Bend
Others
HOA Fee Include Clubhouse,Recreational Facilities
Senior Community No
Restrictions Deed Restrictions
Tax ID 4764-01-002-0120-907
Energy Description Ceiling Fans,Digital Program Thermostat,Insulated/Low-E windows
Acceptable Financing Cash Sale, Conventional, FHA, VA
Tax Rate 2.4012
Disclosures Mud, Sellers Disclosure
Listing Terms Cash Sale, Conventional, FHA, VA
Financing Cash Sale,Conventional,FHA,VA
Special Listing Condition Mud, Sellers Disclosure

Find out why customers are choosing LPT Realty to meet their real estate needs

