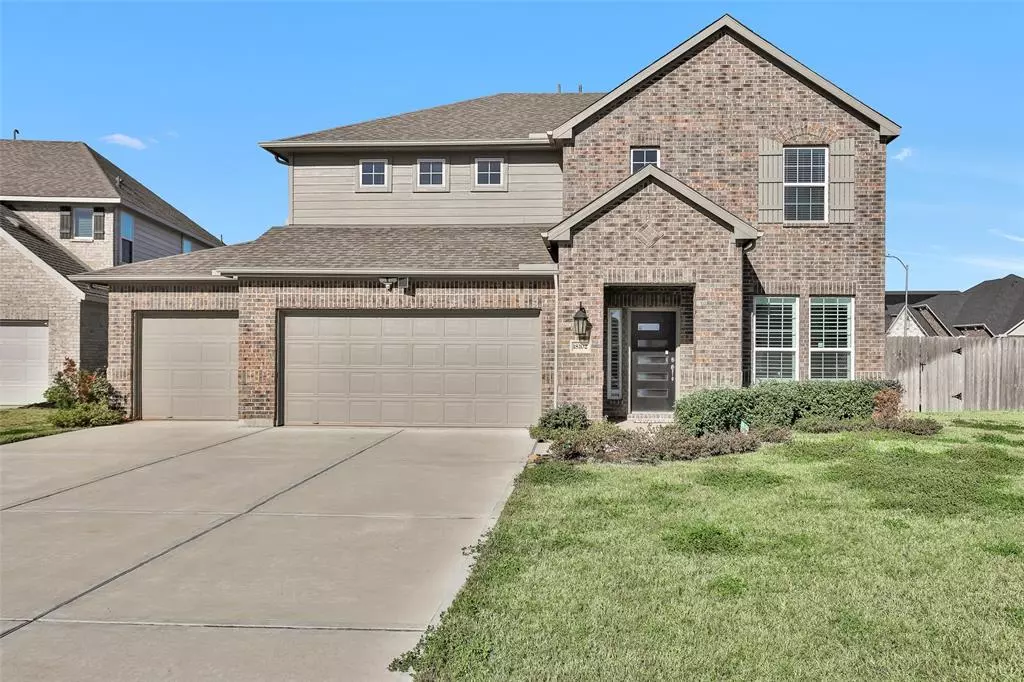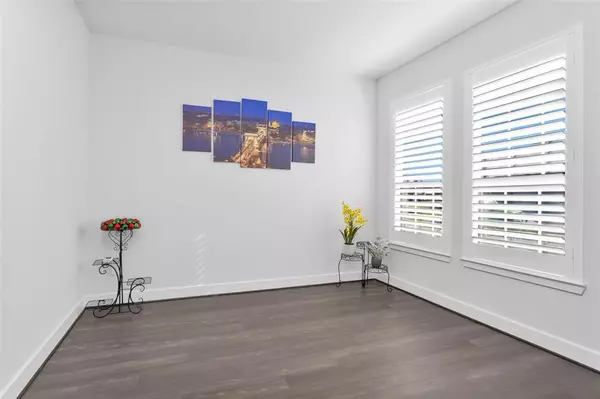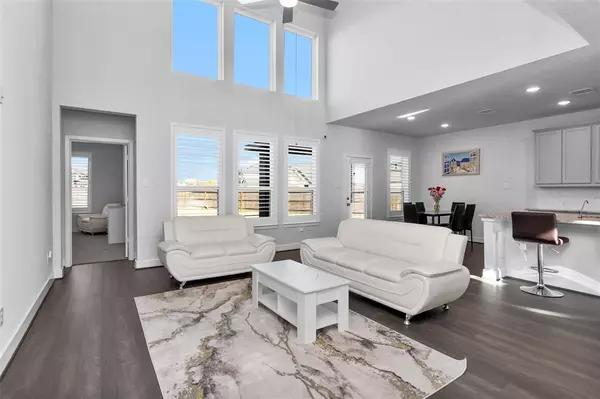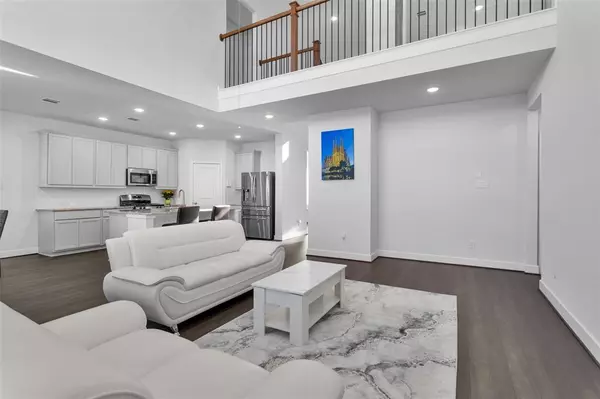4 Beds
3.1 Baths
2,353 SqFt
4 Beds
3.1 Baths
2,353 SqFt
Key Details
Property Type Single Family Home
Sub Type Single Family Detached
Listing Status Active
Purchase Type For Rent
Square Footage 2,353 sqft
Subdivision Grand Vista Sec 18
MLS Listing ID 91005217
Style Traditional
Bedrooms 4
Full Baths 3
Half Baths 1
Rental Info Long Term,One Year
Year Built 2021
Available Date 2025-02-13
Lot Size 0.265 Acres
Acres 0.2652
Property Sub-Type Single Family Detached
Property Description
Location
State TX
County Fort Bend
Area Mission Bend Area
Rooms
Bedroom Description Primary Bed - 1st Floor,Walk-In Closet
Other Rooms Formal Dining, Gameroom Up, Living Area - 1st Floor, Utility Room in House
Master Bathroom Half Bath, Primary Bath: Double Sinks, Primary Bath: Tub/Shower Combo
Kitchen Walk-in Pantry
Interior
Interior Features Fire/Smoke Alarm
Heating Central Gas
Cooling Central Electric
Flooring Carpet, Tile, Vinyl Plank
Exterior
Parking Features Attached Garage, Oversized Garage
Garage Spaces 3.0
Private Pool No
Building
Lot Description Corner, Subdivision Lot
Story 2
Sewer Public Sewer
Water Public Water
New Construction No
Schools
Elementary Schools Patterson Elementary School (Fort Bend)
Middle Schools Crockett Middle School (Fort Bend)
High Schools Bush High School
School District 19 - Fort Bend
Others
Pets Allowed Not Allowed
Senior Community No
Restrictions Deed Restrictions
Tax ID 3536-18-001-0450-907
Energy Description Ceiling Fans
Disclosures Mud
Special Listing Condition Mud
Pets Allowed Not Allowed

Find out why customers are choosing LPT Realty to meet their real estate needs






