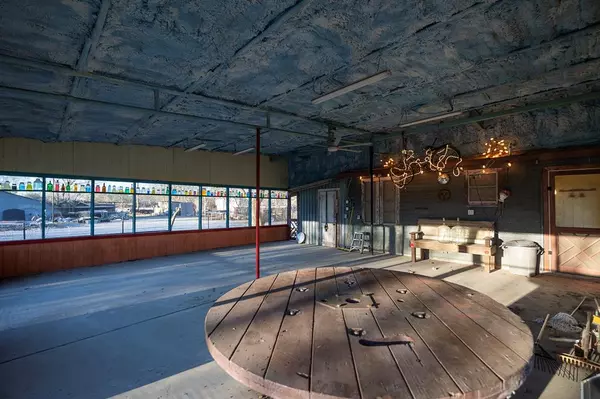3 Beds
2 Baths
1,660 SqFt
3 Beds
2 Baths
1,660 SqFt
Key Details
Property Type Single Family Home
Listing Status Active
Purchase Type For Sale
Square Footage 1,660 sqft
Price per Sqft $126
Subdivision City Of Caldwell
MLS Listing ID 10067457
Style Ranch
Bedrooms 3
Full Baths 2
Year Built 1993
Annual Tax Amount $2,980
Tax Year 2024
Lot Size 0.253 Acres
Acres 0.2534
Property Description
Location
State TX
County Burleson
Rooms
Bedroom Description All Bedrooms Down,Primary Bed - 1st Floor
Other Rooms 1 Living Area, Kitchen/Dining Combo, Living Area - 1st Floor, Quarters/Guest House, Utility Room in House
Master Bathroom Secondary Bath(s): Double Sinks
Kitchen Island w/o Cooktop, Pantry
Interior
Interior Features Fire/Smoke Alarm, Window Coverings
Heating Central Electric
Cooling Central Electric
Flooring Carpet, Laminate
Exterior
Exterior Feature Back Yard, Covered Patio/Deck, Detached Gar Apt /Quarters, Partially Fenced, Porch, Storage Shed
Parking Features None
Carport Spaces 2
Roof Type Composition
Street Surface Concrete
Private Pool No
Building
Lot Description Subdivision Lot
Dwelling Type Free Standing
Story 1
Foundation Pier & Beam
Lot Size Range 1/4 Up to 1/2 Acre
Sewer Public Sewer
Water Public Water
Structure Type Wood
New Construction No
Schools
Elementary Schools Caldwell Elementary School (Caldwell)
Middle Schools Caldwell Junior High School
High Schools Caldwell High School
School District 209 - Caldwell
Others
Senior Community No
Restrictions Unknown
Tax ID 17401
Energy Description Ceiling Fans
Acceptable Financing Cash Sale, Conventional, FHA, VA
Tax Rate 1.7957
Disclosures Sellers Disclosure
Listing Terms Cash Sale, Conventional, FHA, VA
Financing Cash Sale,Conventional,FHA,VA
Special Listing Condition Sellers Disclosure

Find out why customers are choosing LPT Realty to meet their real estate needs






