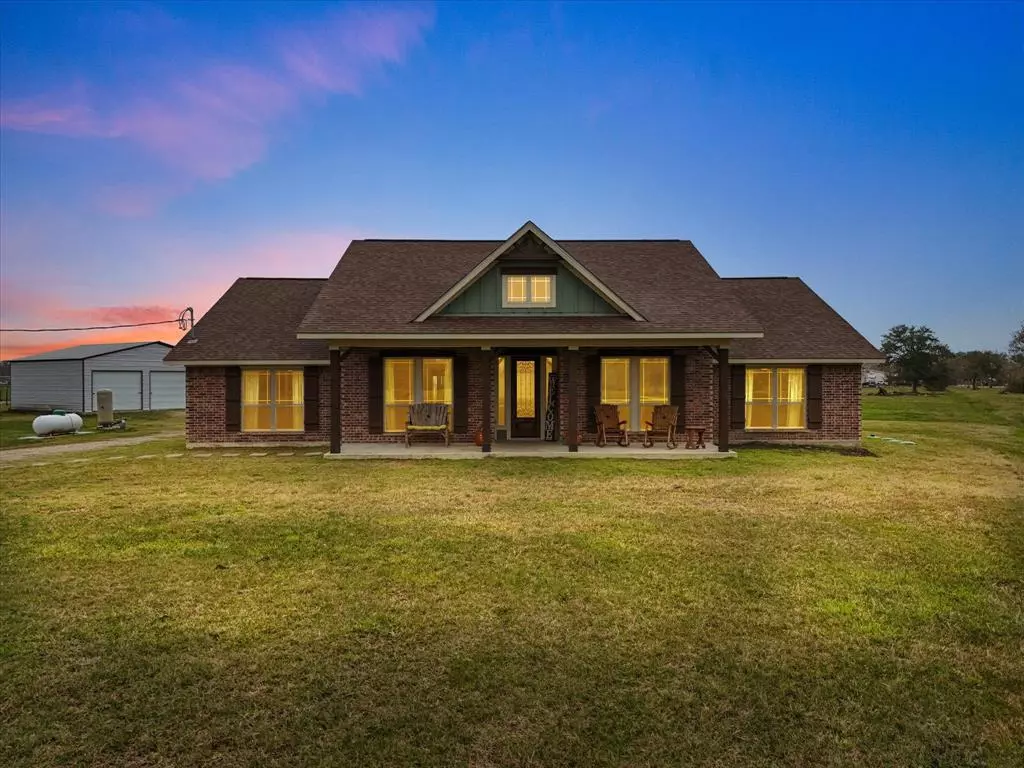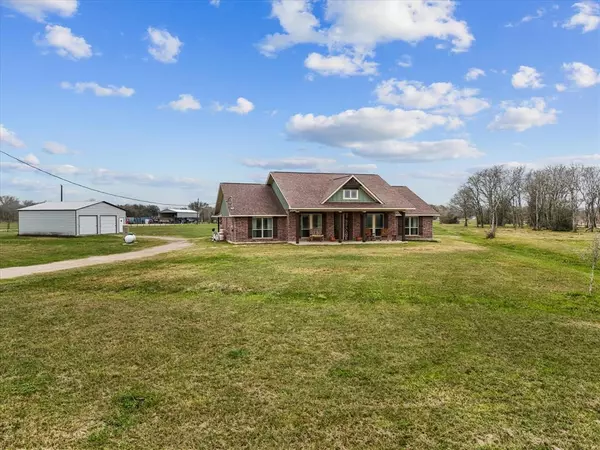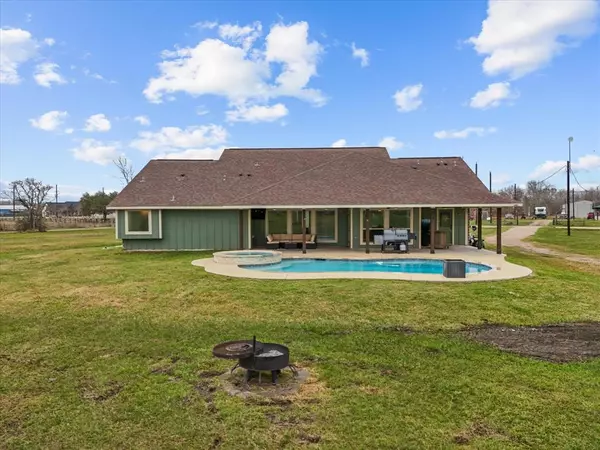3 Beds
2.1 Baths
2,287 SqFt
3 Beds
2.1 Baths
2,287 SqFt
OPEN HOUSE
Sat Feb 22, 12:00pm - 2:00pm
Key Details
Property Type Single Family Home
Listing Status Active
Purchase Type For Sale
Square Footage 2,287 sqft
Price per Sqft $347
Subdivision Algoa Suburbs Numbered Blks
MLS Listing ID 92475387
Style Ranch
Bedrooms 3
Full Baths 2
Half Baths 1
Year Built 2021
Annual Tax Amount $8,857
Tax Year 2024
Lot Size 4.999 Acres
Acres 5.0
Property Description
Location
State TX
County Galveston
Area Santa Fe
Rooms
Bedroom Description En-Suite Bath,Walk-In Closet
Other Rooms 1 Living Area, Gameroom Down, Home Office/Study, Kitchen/Dining Combo, Utility Room in House
Master Bathroom Primary Bath: Double Sinks, Primary Bath: Separate Shower, Primary Bath: Soaking Tub, Secondary Bath(s): Tub/Shower Combo
Den/Bedroom Plus 3
Kitchen Breakfast Bar, Kitchen open to Family Room, Pots/Pans Drawers
Interior
Interior Features High Ceiling, Spa/Hot Tub
Heating Central Electric
Cooling Central Electric
Flooring Carpet, Tile
Exterior
Exterior Feature Back Yard, Spa/Hot Tub, Workshop
Parking Features Detached Garage
Garage Spaces 2.0
Garage Description Workshop
Pool Gunite
Roof Type Composition
Street Surface Gravel
Private Pool Yes
Building
Lot Description Cleared
Dwelling Type Free Standing
Faces Northeast
Story 1
Foundation Slab
Lot Size Range 2 Up to 5 Acres
Builder Name Tilson
Sewer Septic Tank
Water Well
Structure Type Brick,Wood
New Construction No
Schools
Elementary Schools Roy J. Wollam Elementary School
Middle Schools Santa Fe Junior High School
High Schools Santa Fe High School
School District 45 - Santa Fe
Others
Senior Community No
Restrictions Deed Restrictions,Horses Allowed
Tax ID 1080-0030-0001-001
Energy Description Ceiling Fans
Acceptable Financing Cash Sale, Conventional, FHA, VA
Tax Rate 1.8932
Disclosures Sellers Disclosure
Listing Terms Cash Sale, Conventional, FHA, VA
Financing Cash Sale,Conventional,FHA,VA
Special Listing Condition Sellers Disclosure
Virtual Tour https://profocusrealestatemedia.hd.pics/16941-Cowan-Rd/idx

Find out why customers are choosing LPT Realty to meet their real estate needs






