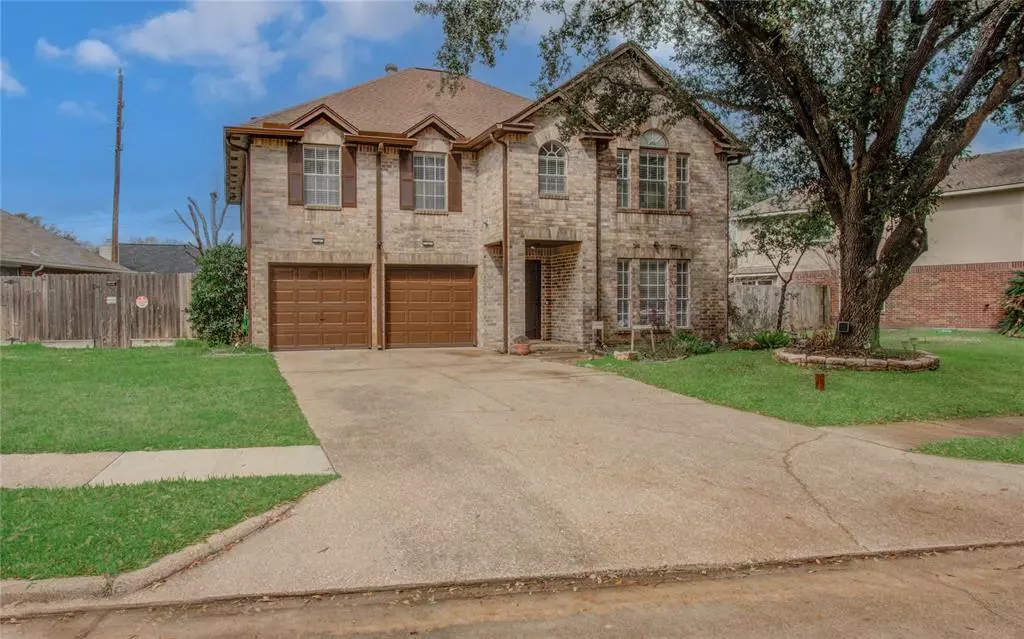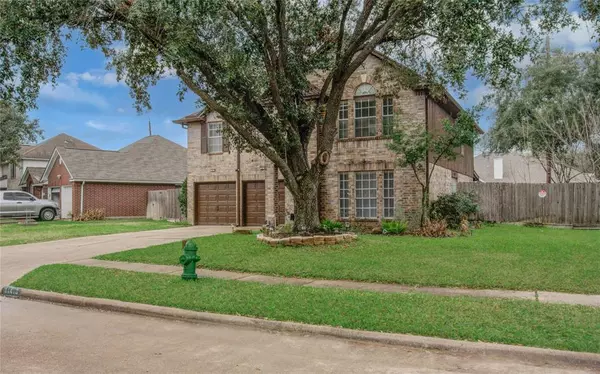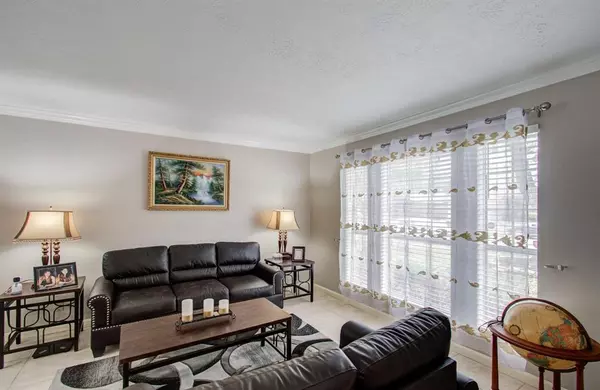5 Beds
2.1 Baths
2,734 SqFt
5 Beds
2.1 Baths
2,734 SqFt
Key Details
Property Type Single Family Home
Listing Status Active
Purchase Type For Sale
Square Footage 2,734 sqft
Price per Sqft $137
Subdivision Steeplechase Sec 06 R/P
MLS Listing ID 46149435
Style Traditional
Bedrooms 5
Full Baths 2
Half Baths 1
HOA Fees $625/ann
HOA Y/N 1
Year Built 1993
Annual Tax Amount $7,401
Tax Year 2024
Lot Size 7,751 Sqft
Acres 0.1779
Property Description
Location
State TX
County Harris
Community Steeplechase
Area 1960/Cypress
Rooms
Bedroom Description All Bedrooms Up,En-Suite Bath,Primary Bed - 2nd Floor,Walk-In Closet
Other Rooms Living Area - 1st Floor, Living/Dining Combo, Utility Room in House
Master Bathroom Half Bath
Kitchen Island w/o Cooktop
Interior
Interior Features High Ceiling
Heating Central Gas
Cooling Central Electric
Flooring Tile
Fireplaces Number 1
Exterior
Parking Features Attached Garage
Garage Spaces 2.0
Pool Above Ground
Roof Type Composition
Private Pool Yes
Building
Lot Description Subdivision Lot
Dwelling Type Free Standing
Faces Northwest
Story 2
Foundation Slab
Lot Size Range 0 Up To 1/4 Acre
Water Water District
Structure Type Brick,Wood
New Construction No
Schools
Elementary Schools Emmott Elementary School
Middle Schools Campbell Middle School
High Schools Cypress Ridge High School
School District 13 - Cypress-Fairbanks
Others
Senior Community No
Restrictions Deed Restrictions
Tax ID 115-716-003-0022
Ownership Full Ownership
Acceptable Financing Cash Sale, Conventional, FHA, VA
Tax Rate 2.2232
Disclosures Mud, Other Disclosures, Sellers Disclosure
Listing Terms Cash Sale, Conventional, FHA, VA
Financing Cash Sale,Conventional,FHA,VA
Special Listing Condition Mud, Other Disclosures, Sellers Disclosure

Find out why customers are choosing LPT Realty to meet their real estate needs






