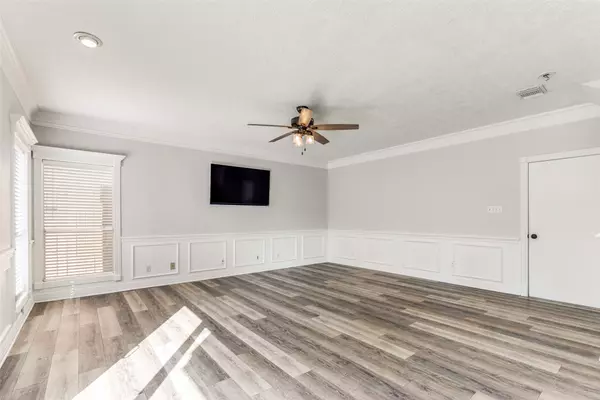
4 Beds
3 Baths
2,888 SqFt
4 Beds
3 Baths
2,888 SqFt
Key Details
Property Type Single Family Home
Sub Type Detached
Listing Status Pending
Purchase Type For Sale
Square Footage 2,888 sqft
Price per Sqft $95
Subdivision Hearthstone Sec 09
MLS Listing ID 6011198
Style Other,Traditional
Bedrooms 4
Full Baths 2
Half Baths 1
HOA Fees $41/ann
HOA Y/N Yes
Year Built 1995
Annual Tax Amount $7,403
Tax Year 2025
Lot Size 5,113 Sqft
Acres 0.1174
Property Sub-Type Detached
Property Description
Motivated Sellers! Fall in love with this beautifully updated home, thoughtfully designed with open living spaces, custom built-ins, and modern finishes throughout.
From the moment you enter, you're welcomed by a spacious study ideal for working from home or enjoying quiet time.
All bedrooms offer spacious layouts and comfort. The primary suite is a relaxing retreat with a sitting area, dual vanities, soaking tub, separate shower, and large walk-in closet.
Enjoy a private backyard oasis with a fenced yard and pristine pool ideal for relaxing or entertaining on warm Texas days. Located near shopping, dining, and major highways, this home blends comfort, style, and convenience.
Come experience all this home has to offer you just might find it's the one.
Location
State TX
County Harris
Community Community Pool
Area Eldridge North
Interior
Interior Features Breakfast Bar, Double Vanity, Kitchen/Family Room Combo, Pantry, Soaking Tub, Separate Shower, Tub Shower, Window Treatments, Ceiling Fan(s), Kitchen/Dining Combo
Heating Central, Electric
Cooling Central Air, Electric
Flooring Carpet, Tile
Fireplaces Number 1
Fireplace Yes
Appliance Dishwasher, Gas Oven, Gas Range, Microwave
Laundry Washer Hookup, Electric Dryer Hookup
Exterior
Exterior Feature Fence, Private Yard
Parking Features Attached, Garage, Garage Door Opener, Oversized
Garage Spaces 2.0
Fence Back Yard
Pool In Ground
Community Features Community Pool
Water Access Desc Public
Roof Type Composition
Private Pool Yes
Building
Lot Description Corner Lot, Subdivision, Backs to Greenbelt/Park
Story 2
Entry Level Two
Foundation Slab
Sewer Public Sewer
Water Public
Architectural Style Other, Traditional
Level or Stories Two
New Construction No
Schools
Elementary Schools Horne Elementary School
Middle Schools Truitt Middle School
High Schools Cypress Falls High School
School District 13 - Cypress-Fairbanks
Others
HOA Name AMP Conveyance Deartment
HOA Fee Include Other
Tax ID 118-327-003-0026
Ownership Full Ownership
Acceptable Financing Cash, Conventional, FHA, VA Loan
Listing Terms Cash, Conventional, FHA, VA Loan


Find out why customers are choosing LPT Realty to meet their real estate needs






