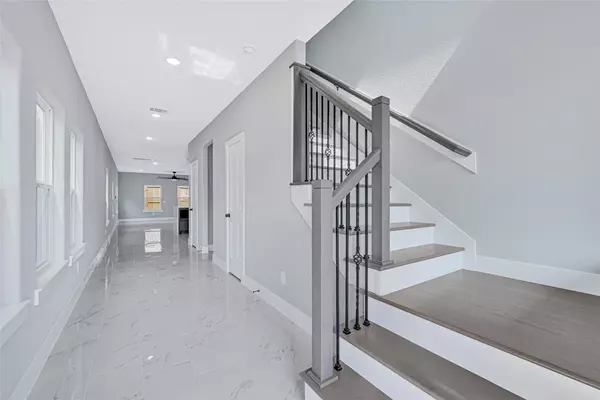
4 Beds
4 Baths
2,254 SqFt
4 Beds
4 Baths
2,254 SqFt
Key Details
Property Type Single Family Home
Sub Type Detached
Listing Status Active
Purchase Type For Sale
Square Footage 2,254 sqft
Price per Sqft $175
Subdivision Traces
MLS Listing ID 16778422
Style Contemporary/Modern
Bedrooms 4
Full Baths 3
Half Baths 1
Construction Status New Construction
HOA Y/N No
Year Built 2025
Annual Tax Amount $886
Tax Year 2025
Lot Size 4,199 Sqft
Acres 0.0964
Property Sub-Type Detached
Property Description
Location
State TX
County Harris
Community Curbs, Gutter(S)
Area 1960/Cypress Creek South
Interior
Interior Features Balcony, Entrance Foyer, High Ceilings, Ceiling Fan(s), Programmable Thermostat
Heating Central, Gas
Cooling Central Air, Electric
Flooring Plank, Tile, Vinyl
Fireplace No
Appliance Dishwasher, Disposal, Gas Range, Microwave, Wine Refrigerator
Laundry Washer Hookup, Gas Dryer Hookup
Exterior
Exterior Feature Balcony, Deck, Fully Fenced, Fence, Outdoor Kitchen, Patio
Parking Features Attached, Driveway, Garage
Garage Spaces 2.0
Fence Back Yard
Community Features Curbs, Gutter(s)
Water Access Desc Public
Roof Type Composition
Porch Balcony, Deck, Patio
Private Pool No
Building
Lot Description Subdivision
Faces South
Story 2
Entry Level Two
Foundation Slab
Builder Name KII
Sewer Public Sewer
Water Public
Architectural Style Contemporary/Modern
Level or Stories Two
New Construction Yes
Construction Status New Construction
Schools
Elementary Schools Klenk Elementary School
Middle Schools Wunderlich Intermediate School
High Schools Klein Forest High School
School District 32 - Klein
Others
Tax ID 047-191-000-0042
Security Features Security Gate,Smoke Detector(s)
Acceptable Financing Cash, Conventional, FHA, VA Loan
Listing Terms Cash, Conventional, FHA, VA Loan


Find out why customers are choosing LPT Realty to meet their real estate needs






