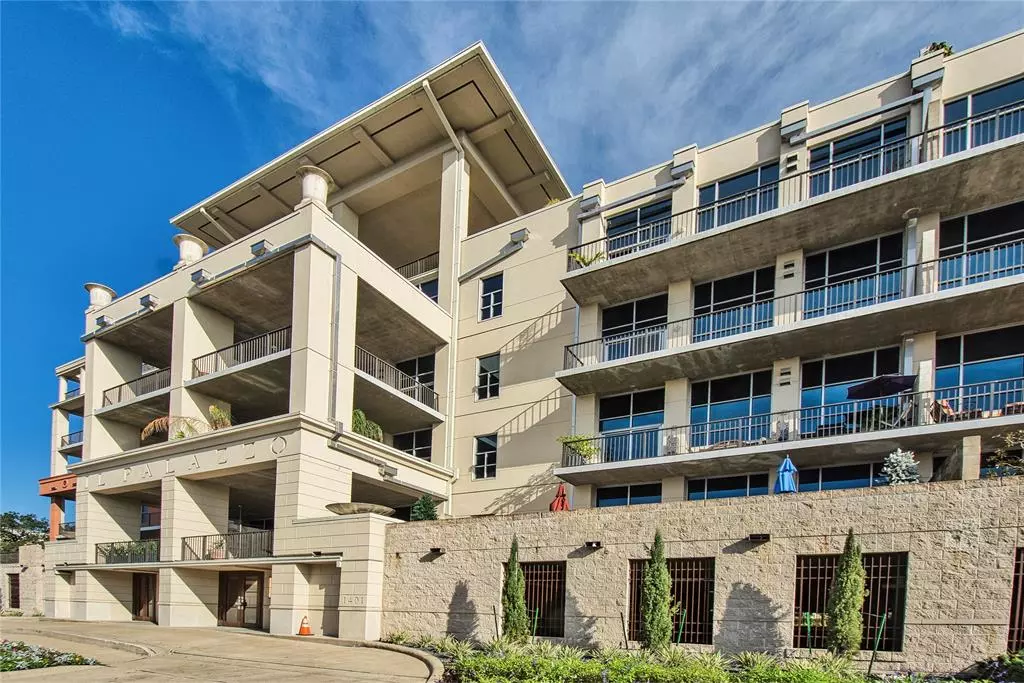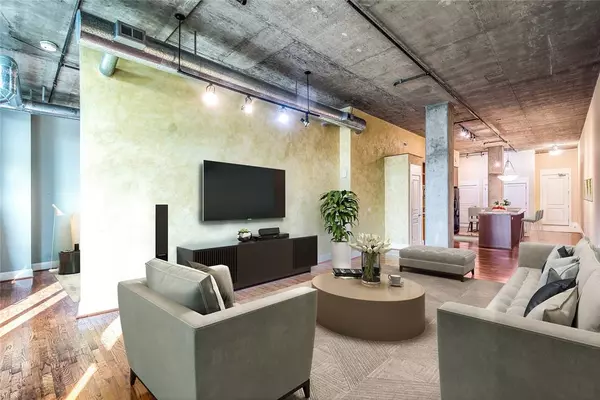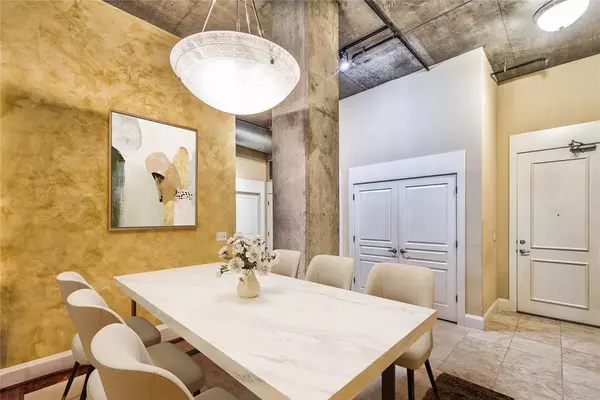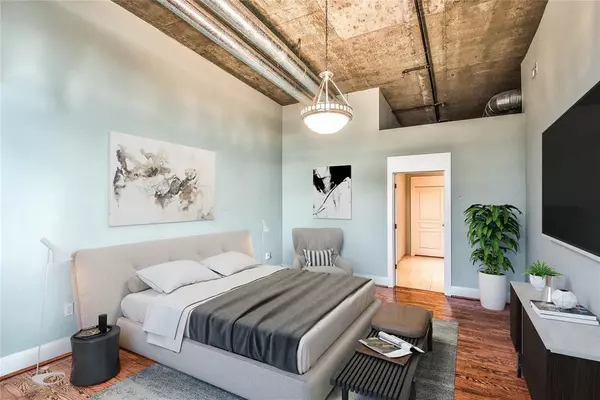$349,900
For more information regarding the value of a property, please contact us for a free consultation.
2 Beds
2 Baths
1,889 SqFt
SOLD DATE : 12/17/2021
Key Details
Property Type Condo
Listing Status Sold
Purchase Type For Sale
Square Footage 1,889 sqft
Price per Sqft $178
Subdivision Il Palazzo Condo Amd
MLS Listing ID 28791978
Sold Date 12/17/21
Bedrooms 2
Full Baths 2
HOA Fees $818/mo
Year Built 1999
Annual Tax Amount $7,820
Tax Year 2020
Property Description
Superb LOCATION! Spacious split plan condo! Situated in the heart of the Museum District, Hermann Park and Golf Course, Rice University, and the Medical Center. Walk to Museum of Fine Arts (MFA) Metro Rail stop & ride south to Rice U., the Medical Center, NRG Stadium, downtown north to the Theater District, restaurants and entertainment Many neighborhood restaurants, and more along the rail line. Easy access to major freeways. This spacious unit features: hardwoods in main living areas, tile in entry hall area and baths, high ceilings, slab granite counters, island kitchen, updated master bath with large walk-in shower, large secondary bath, AC and water heater replaced in 10/20 per seller, 2020 washer and dryer, abundant closet space, large storage closet in unit, concierge, 2 parking spaces in controlled access garage. Balcony faces south to Hermann Park. Il Palazzo is a 6 story building. All measurements are approximate.
Location
State TX
County Harris
Area Rice/Museum District
Building/Complex Name IL PALAZZO
Rooms
Bedroom Description 2 Bedrooms Down,All Bedrooms Down,Primary Bed - 1st Floor,Split Plan
Other Rooms 1 Living Area, Kitchen/Dining Combo, Living Area - 1st Floor, Living/Dining Combo, Utility Room in House
Master Bathroom Primary Bath: Double Sinks, Primary Bath: Shower Only, Primary Bath: Tub/Shower Combo, Vanity Area
Den/Bedroom Plus 2
Kitchen Breakfast Bar, Island w/o Cooktop, Kitchen open to Family Room, Pantry, Pots/Pans Drawers, Under Cabinet Lighting
Interior
Interior Features Balcony, Window Coverings, Fire/Smoke Alarm, Formal Entry/Foyer, Fully Sprinklered, Interior Storage Closet, Open Ceiling, Refrigerator Included
Heating Central Electric
Cooling Central Electric
Flooring Slate, Tile, Wood
Appliance Dryer Included, Electric Dryer Connection, Full Size, Refrigerator, Stacked, Washer Included
Dryer Utilities 1
Exterior
Exterior Feature Balcony/Terrace, Trash Chute
View South
Street Surface Concrete,Curbs,Gutters
Total Parking Spaces 2
Private Pool No
Building
Faces North
New Construction No
Schools
Elementary Schools Macgregor Elementary School
Middle Schools Cullen Middle School (Houston)
High Schools Lamar High School (Houston)
School District 27 - Houston
Others
Pets Allowed With Restrictions
HOA Fee Include Building & Grounds,Concierge,Insurance Common Area,Limited Access,Partial Utilities,Trash Removal,Water and Sewer
Tax ID 120-555-004-0004
Energy Description Digital Program Thermostat,High-Efficiency HVAC,HVAC>13 SEER
Acceptable Financing Cash Sale, Conventional
Tax Rate 2.5144
Disclosures Sellers Disclosure
Listing Terms Cash Sale, Conventional
Financing Cash Sale,Conventional
Special Listing Condition Sellers Disclosure
Pets Allowed With Restrictions
Read Less Info
Want to know what your home might be worth? Contact us for a FREE valuation!

Our team is ready to help you sell your home for the highest possible price ASAP

Bought with Energy Realty

Find out why customers are choosing LPT Realty to meet their real estate needs






