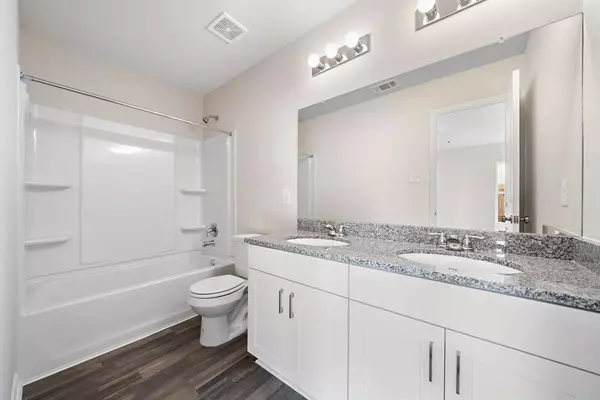$199,990
For more information regarding the value of a property, please contact us for a free consultation.
4 Beds
2 Baths
1,209 SqFt
SOLD DATE : 12/30/2021
Key Details
Property Type Single Family Home
Listing Status Sold
Purchase Type For Sale
Square Footage 1,209 sqft
Price per Sqft $165
Subdivision Thomas Heights
MLS Listing ID 80840547
Sold Date 12/30/21
Style Traditional
Bedrooms 4
Full Baths 2
Year Built 2021
Property Description
Don’t miss this opportunity to own a DELIGHTFUL NEW home in the Thomas Heights Community! The desirable 1201 Plan makes entertaining easy, with a kitchen overlooking a dinette and a generous great room. The Kitchen features gorgeous cabinets, granite countertops, and Stainless-Steel Steel Appliances (Range with Microwave, and Dishwasher). All bedrooms, including the laundry room, are on the main floor. The private owner’s suite features an attached bath and walk-in closet. This desirable plan also comes complete with a 1 car garage.
Location
State TX
County Brazoria
Interior
Heating Central Electric, Heat Pump
Cooling Central Electric
Flooring Carpet, Vinyl
Exterior
Parking Features Attached Garage
Roof Type Composition
Private Pool No
Building
Lot Description Subdivision Lot
Story 1
Foundation Slab
Builder Name WJH LLC
Sewer Public Sewer
Water Public Water
Structure Type Vinyl
New Construction Yes
Schools
Elementary Schools Mary Branch Elementary School
Middle Schools Stephen F. Austin Middle School
High Schools Bryan High School
School District 148 - Bryan
Others
Restrictions Deed Restrictions
Tax ID NA
Acceptable Financing Cash Sale, Conventional, FHA, Investor, Owner Financing, VA
Disclosures Other Disclosures
Listing Terms Cash Sale, Conventional, FHA, Investor, Owner Financing, VA
Financing Cash Sale,Conventional,FHA,Investor,Owner Financing,VA
Special Listing Condition Other Disclosures
Read Less Info
Want to know what your home might be worth? Contact us for a FREE valuation!

Our team is ready to help you sell your home for the highest possible price ASAP

Bought with Non-MLS

Find out why customers are choosing LPT Realty to meet their real estate needs






