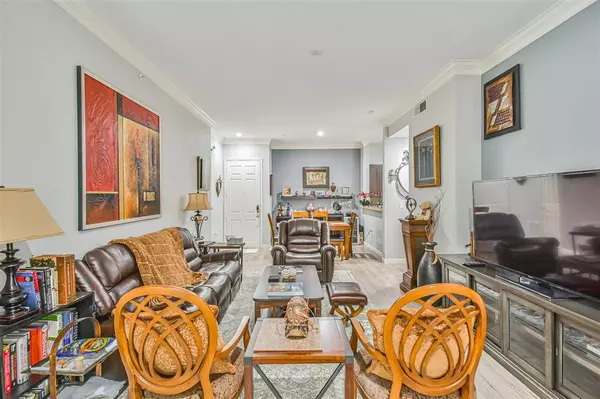$360,000
For more information regarding the value of a property, please contact us for a free consultation.
2 Beds
2 Baths
1,232 SqFt
SOLD DATE : 04/20/2023
Key Details
Property Type Condo
Listing Status Sold
Purchase Type For Sale
Square Footage 1,232 sqft
Price per Sqft $288
Subdivision 2400 Mccue Condo Declar
MLS Listing ID 60125610
Sold Date 04/20/23
Bedrooms 2
Full Baths 2
HOA Fees $535/mo
Year Built 2001
Annual Tax Amount $5,745
Tax Year 2022
Property Description
Location, Location. Located in the Galleria & Uptown area, the finest restaurants, hotels & Galleria shopping mall within walking distance.
This Fully Furnished, 2-bedroom 2 bath, has a full size W/D, and luxury finishes throughout. Kitchen has superior brand new Samsung appliances (dishwasher, Oven never used) Both bathrooms have individual showers, Primary bathroom has Wall Mounted Waterfall Rain Shower System with multi head Body Sprays. Unit even has a solarium!
Privacy & security prioritized with a 24/7 concierge, & onsite property management. Controlled parking, additional parking for guests provided incl. charging stations for your EV Vehicles. Amenities incl. Pool, business center, library/game room, clubroom with kitchen & wetbar, a fitness center, & Tranquil garden terrace. High-speed Wi-Fi in public areas & Smoke-Free building.
For the investors: Short term Rentals allowed.
This location provides quick access to both 610 & Hwy 59.
Schedule your showings today.
Location
State TX
County Harris
Area Galleria
Building/Complex Name 2400 MCCUE
Rooms
Bedroom Description All Bedrooms Down,En-Suite Bath,Walk-In Closet
Other Rooms 1 Living Area, Living Area - 1st Floor, Living/Dining Combo, Sun Room, Utility Room in House
Master Bathroom Primary Bath: Double Sinks, Primary Bath: Separate Shower, Primary Bath: Shower Only, Secondary Bath(s): Separate Shower, Secondary Bath(s): Shower Only, Two Primary Baths, Vanity Area
Den/Bedroom Plus 2
Kitchen Breakfast Bar, Kitchen open to Family Room, Pantry, Pots/Pans Drawers, Soft Closing Cabinets, Soft Closing Drawers, Under Cabinet Lighting
Interior
Interior Features Alarm System - Owned, Balcony, Central Laundry, Crown Molding, Drapes/Curtains/Window Cover, Elevator, Fire/Smoke Alarm, Fully Sprinklered, Refrigerator Included
Heating Central Electric
Cooling Central Electric
Flooring Carpet, Engineered Wood, Tile
Appliance Dryer Included, Electric Dryer Connection, Full Size, Refrigerator, Washer Included
Dryer Utilities 1
Exterior
Exterior Feature Balcony/Terrace, Exercise Room, Service Elevator, Trash Chute
Street Surface Asphalt,Concrete,Curbs,Gutters
Total Parking Spaces 2
Private Pool No
Building
Lot Description Cleared
Building Description Concrete,Glass,Steel,Wood, Activities Manager,Concierge,Gym,Lounge,Pet Run
Structure Type Concrete,Glass,Steel,Wood
New Construction No
Schools
Elementary Schools Briargrove Elementary School
Middle Schools Tanglewood Middle School
High Schools Wisdom High School
School District 27 - Houston
Others
Pets Allowed With Restrictions
HOA Fee Include Building & Grounds,Cable TV,Clubhouse,Concierge,Courtesy Patrol,Gas,Insurance Common Area,Internet,On Site Guard,Recreational Facilities,Trash Removal,Water and Sewer
Senior Community No
Tax ID 126-949-000-0003
Ownership Full Ownership
Energy Description Ceiling Fans,Digital Program Thermostat,Energy Star Appliances,Energy Star/CFL/LED Lights,High-Efficiency HVAC,Insulated Doors
Acceptable Financing Cash Sale, Conventional
Tax Rate 2.2019
Disclosures Sellers Disclosure
Green/Energy Cert Energy Star Qualified Home
Listing Terms Cash Sale, Conventional
Financing Cash Sale,Conventional
Special Listing Condition Sellers Disclosure
Pets Allowed With Restrictions
Read Less Info
Want to know what your home might be worth? Contact us for a FREE valuation!

Our team is ready to help you sell your home for the highest possible price ASAP

Bought with The Virtual Realty Group

Find out why customers are choosing LPT Realty to meet their real estate needs






