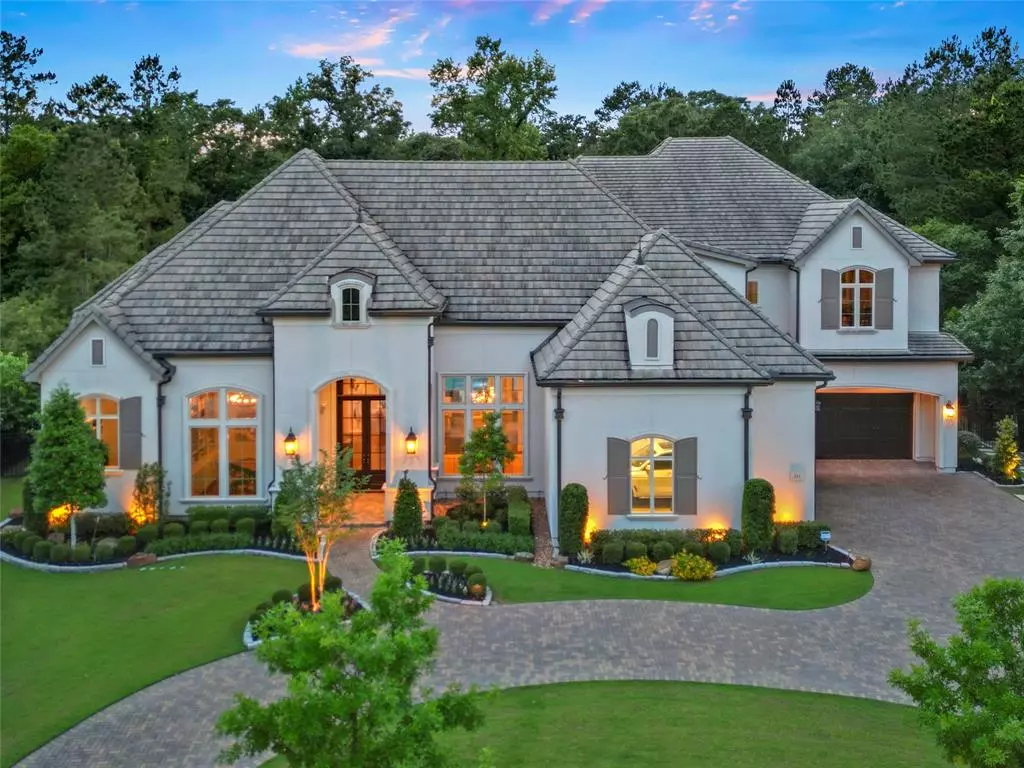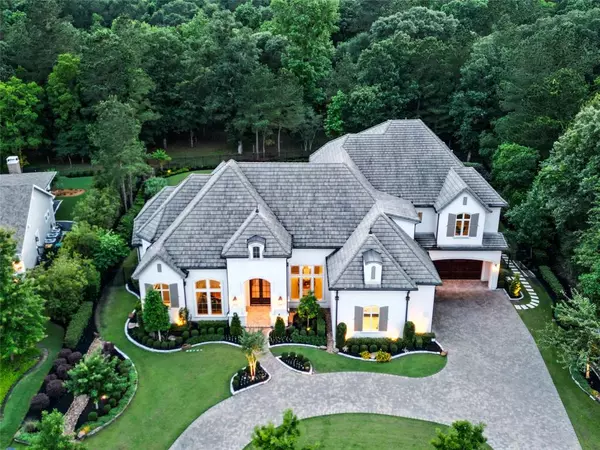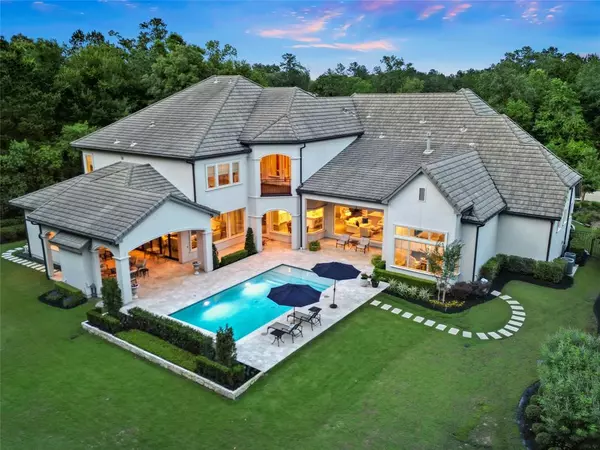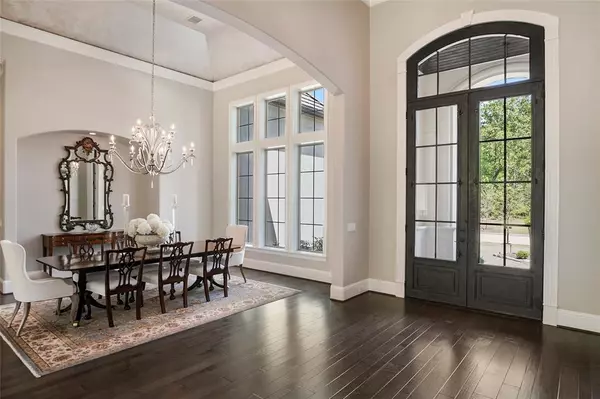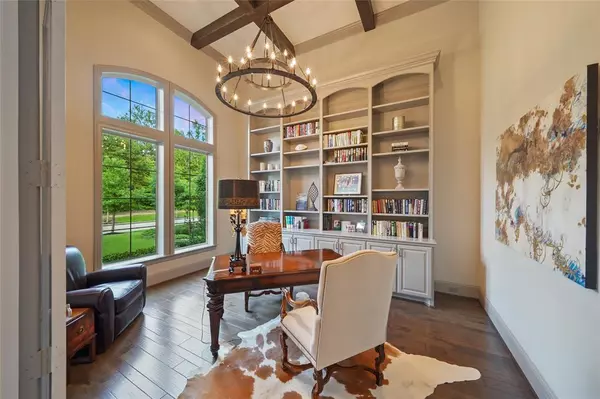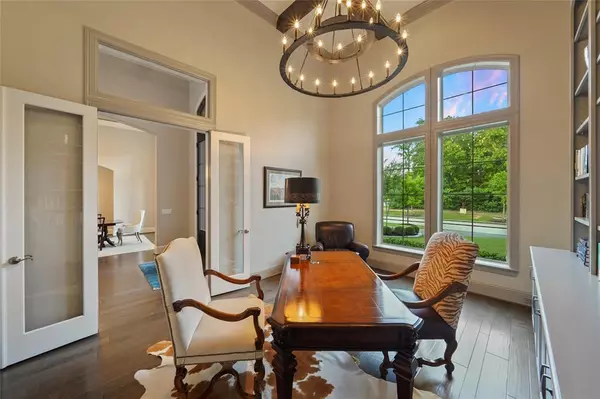$2,495,000
For more information regarding the value of a property, please contact us for a free consultation.
5 Beds
5.1 Baths
6,721 SqFt
SOLD DATE : 06/14/2023
Key Details
Property Type Single Family Home
Listing Status Sold
Purchase Type For Sale
Square Footage 6,721 sqft
Price per Sqft $401
Subdivision Pine Island At Woodforest
MLS Listing ID 42801390
Sold Date 06/14/23
Style French
Bedrooms 5
Full Baths 5
Half Baths 1
HOA Fees $116/ann
HOA Y/N 1
Year Built 2017
Annual Tax Amount $37,626
Tax Year 2022
Lot Size 0.608 Acres
Acres 0.6076
Property Description
Exceptional Sterling Classic Estate along Woodforest Hole #6 in Premier Manned Gated Pine Island Enclave. French Inspired Architecture w/ Cast Stone Detail & Tile Roof Circle Drive Leads to Iron Front Entry w/ Transom, Soaring Ceiling, Pristine Hardwoods, Elaborate Millwork & Elevated Design Fixtures. Wall of Butted Glass Afford Panoramic View of Modern Pool, Golf & Forest! French Doors to Study featuring Beamed Ceilings w/ On Trend Palette & Design, Formal Dining has Butler's & Bar, Wine Grotto, Glass Display Cabinetry, Exotic Granite & Wine Frig. Family, Kitchen & Breakfast Open to Pool & Golf. Exquisite Island Kitchen w/ Beamed Ceiling & Lighting: Benedetti Cabinets, Thermador, SubZero & Wolf Appliances plus Caterer Pantry. Exotic Granite. 1st Flr Games/Media w/ Retractable Doors to Outdoor Loggia! Master w/ Groin Ceilings, Vast Luxury Spa & Soaker Tub. Guest Down off Veranda w/ Stone Shower. Ensuites & Den All Open to Balcony. Exercise Plus Future Bonus Rm. 4 Car w/ Carriage Doors.
Location
State TX
County Montgomery
Community Woodforest Development
Area Conroe Southwest
Rooms
Bedroom Description 1 Bedroom Down - Not Primary BR,Primary Bed - 1st Floor
Other Rooms Breakfast Room, Den, Family Room, Formal Dining, Gameroom Down, Home Office/Study, Utility Room in House, Wine Room
Master Bathroom Primary Bath: Double Sinks, Primary Bath: Separate Shower
Den/Bedroom Plus 6
Interior
Interior Features Alarm System - Owned, Window Coverings, Elevator Shaft, Fire/Smoke Alarm, High Ceiling, Prewired for Alarm System, Refrigerator Included, Wet Bar
Heating Central Gas, Zoned
Cooling Central Electric, Zoned
Flooring Stone, Wood
Fireplaces Number 2
Fireplaces Type Gaslog Fireplace
Exterior
Exterior Feature Back Yard Fenced, Balcony, Controlled Subdivision Access, Outdoor Fireplace, Outdoor Kitchen, Patio/Deck, Sprinkler System, Subdivision Tennis Court
Parking Features Attached Garage, Oversized Garage
Garage Spaces 4.0
Pool Gunite, Heated, In Ground
Roof Type Tile
Street Surface Concrete,Curbs,Gutters
Accessibility Manned Gate
Private Pool Yes
Building
Lot Description In Golf Course Community, On Golf Course, Subdivision Lot
Faces South
Story 2
Foundation Slab
Lot Size Range 1/2 Up to 1 Acre
Builder Name Sterling ClassicHome
Water Water District
Structure Type Stucco
New Construction No
Schools
Elementary Schools Lone Star Elementary School (Montgomery)
Middle Schools Oak Hill Junior High School
High Schools Lake Creek High School
School District 37 - Montgomery
Others
HOA Fee Include Grounds,Limited Access Gates,On Site Guard,Recreational Facilities
Senior Community No
Restrictions Deed Restrictions
Tax ID 7927-00-01500
Ownership Full Ownership
Energy Description Ceiling Fans,Digital Program Thermostat,Energy Star/CFL/LED Lights,Generator,High-Efficiency HVAC,Insulated Doors,Insulated/Low-E windows,Insulation - Spray-Foam,Tankless/On-Demand H2O Heater
Acceptable Financing Cash Sale, Conventional
Tax Rate 2.5183
Disclosures Mud
Listing Terms Cash Sale, Conventional
Financing Cash Sale,Conventional
Special Listing Condition Mud
Read Less Info
Want to know what your home might be worth? Contact us for a FREE valuation!

Our team is ready to help you sell your home for the highest possible price ASAP

Bought with CB&A, Realtors

Find out why customers are choosing LPT Realty to meet their real estate needs

